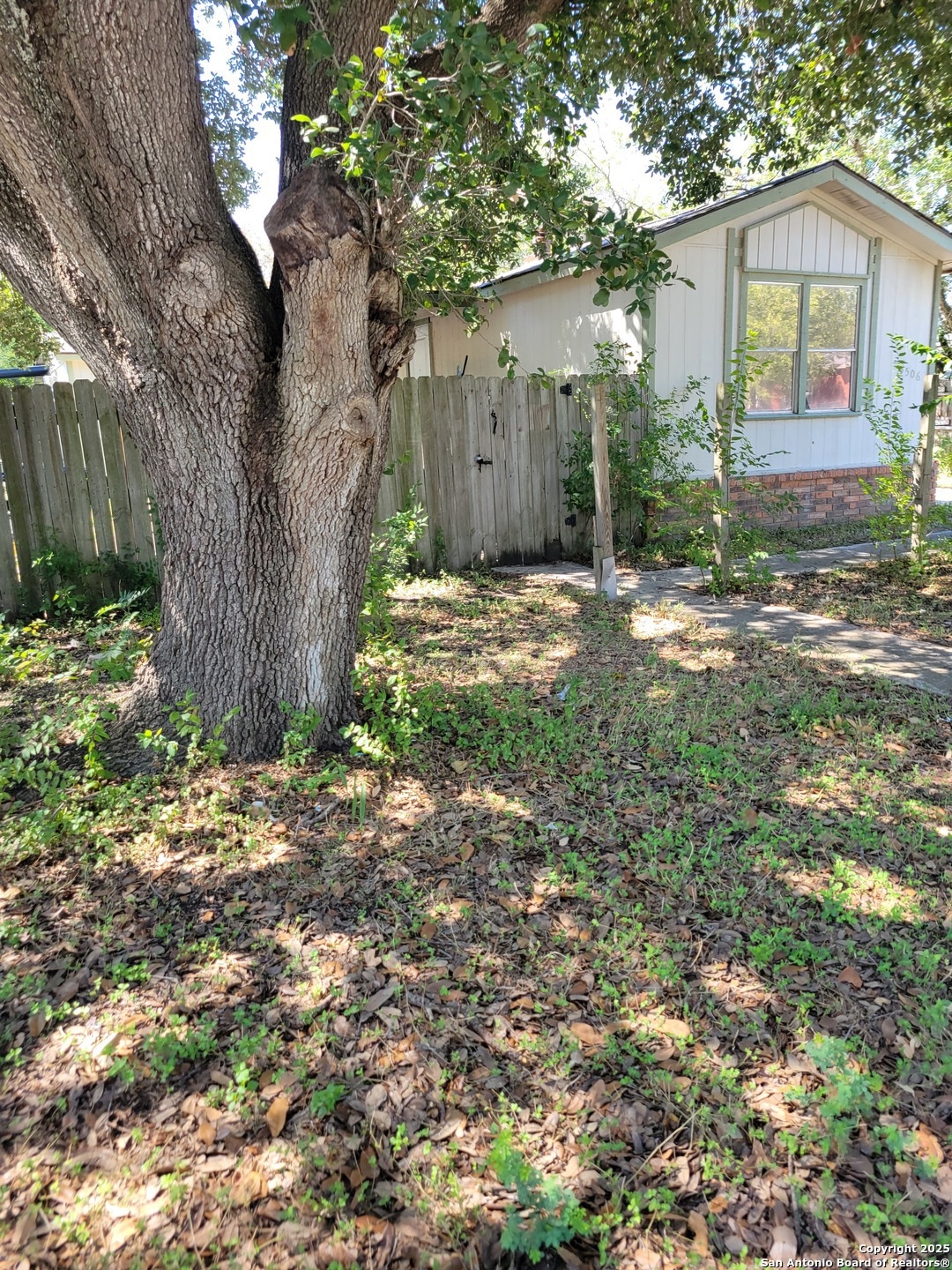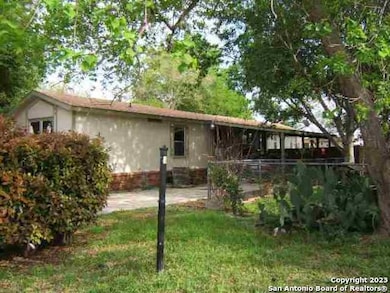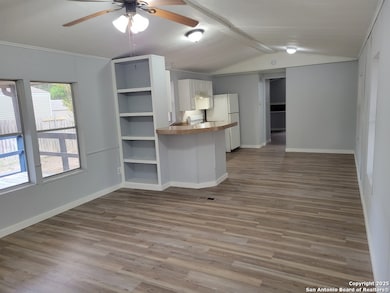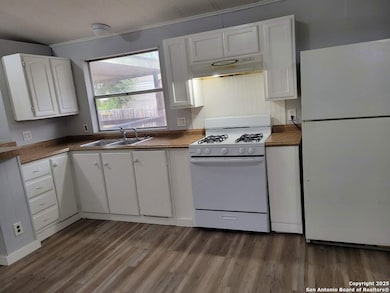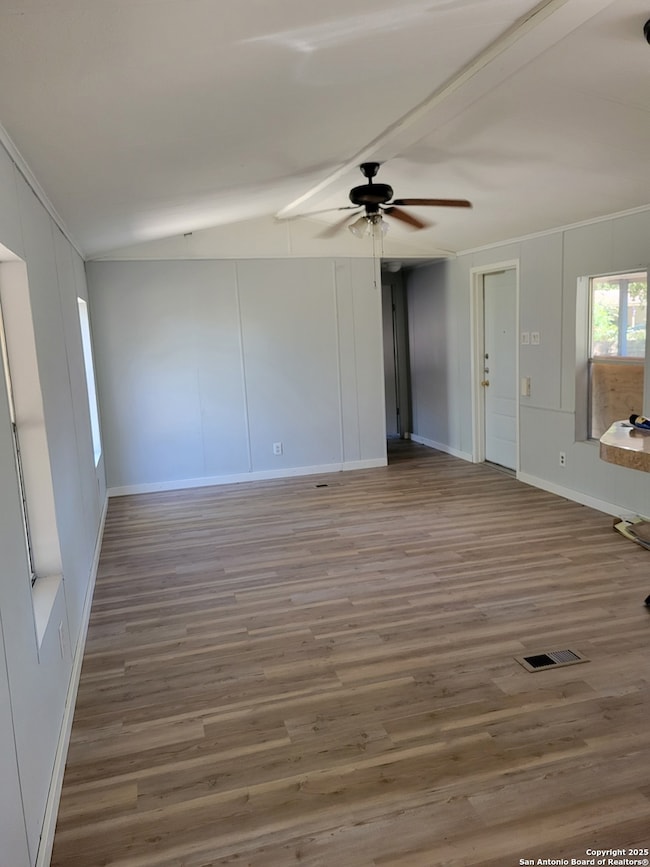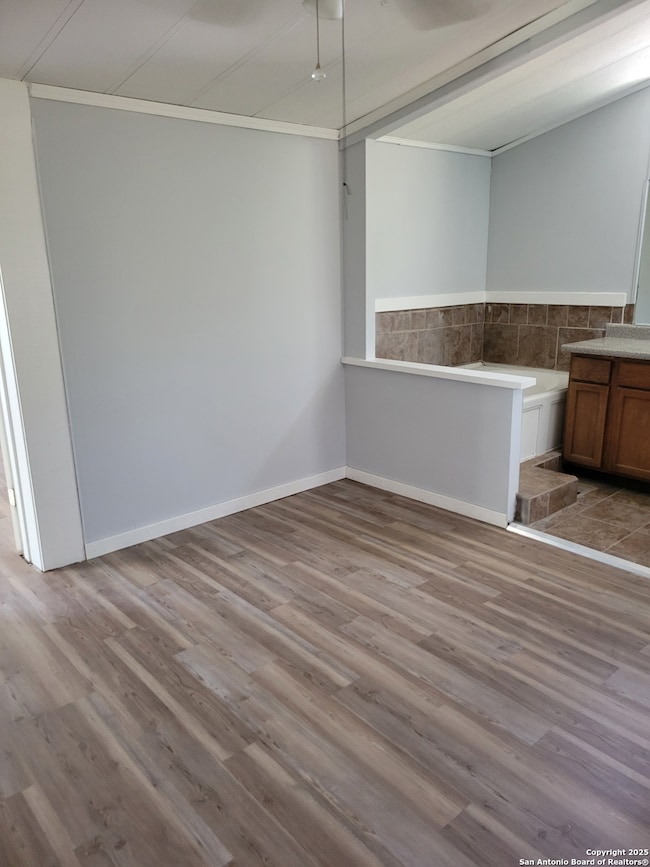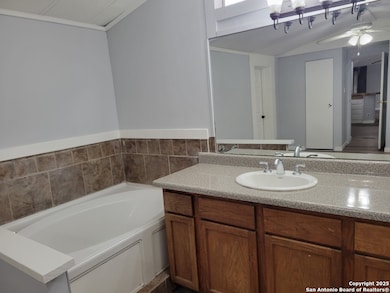5506 Elkhunter Trail San Antonio, TX 78222
Southeast Side NeighborhoodHighlights
- Laundry closet
- Combination Dining and Living Room
- Vinyl Flooring
- Central Heating and Cooling System
- Ceiling Fan
- 1-Story Property
About This Home
Single wide with second living area addition, covered patio, on city-sized, fenced lot in Southcross Ranch, near New Sulfur Springs and 410, Central heat and air, 2 bed, 2 bath, 2nd living area has closet, outside access, could be office, media room or extra large 3rd bedroom. Two covered decks, covered parking, fenced yard with small storage shed. New flooring, new paint. East Central schools. AFFORDABLE!
Listing Agent
Anita Reeves
Amberson Realty Listed on: 09/01/2025
Home Details
Home Type
- Single Family
Year Built
- Built in 1984
Lot Details
- 6,621 Sq Ft Lot
Home Design
- Composition Roof
Interior Spaces
- 952 Sq Ft Home
- 1-Story Property
- Ceiling Fan
- Combination Dining and Living Room
- Vinyl Flooring
Kitchen
- Stove
- Dishwasher
- Disposal
Bedrooms and Bathrooms
- 3 Bedrooms
- 2 Full Bathrooms
Laundry
- Laundry closet
- Laundry Tub
- Washer Hookup
Schools
- Sinclair Elementary School
- Oak Crest Middle School
- E Central High School
Utilities
- Central Heating and Cooling System
- One Cooling System Mounted To A Wall/Window
- Heating System Uses Natural Gas
- Electric Water Heater
- Septic System
Community Details
- Built by Nuway
- Southcross Ranch Subdivision
Listing and Financial Details
- Rent includes noinc
- Assessor Parcel Number 184470070220
Map
Source: San Antonio Board of REALTORS®
MLS Number: 1906919
- 5478 Elkhunter Trail
- 5539 Elkhunter Trail
- 5467 Diamondback Trail
- 8512 Utopia Gardens
- 8531 Green Bliss Green
- 8507 Green Bliss Green
- 8511 Green Bliss Green
- 8516 Utopia Gardens
- 8508 Utopia Gardens
- 8510 Eucalyptus Hills
- 8506 Eucalyptus Hills
- 8520 Utopia Gardens
- 5127 Terlingua Pass
- TR 5257 Missle Dr
- 5407 Copperhead Ln
- 5719 Hematite Rim
- 5107 Halite Valley
- Eastland Plan at Blue Ridge Ranch
- Armstrong Plan at Blue Ridge Ranch
- Freestone Plan at Blue Ridge Ranch
- 5726 Hematite Rim
- 4242 Salado Crest
- 5019 Topaz Bend
- 5206 Halite Valley
- 5475 Southcross Ranch Rd
- 5714 Agate Cir
- 5215 Blue Ranch
- 5006 Blue Ranch
- 5123 Jade Crossing
- 3547 Lake Tahoe St
- 5118 Jade Crossing
- 5122 Jade Crossing
- 5106 Jade Crossing
- 5946 Hematite Rim
- 3523 Horizon Lake
- 5942 Pearl Pass
- 3535 Honey Meadow
- 3563 Sage Meadow
- 3551 Sage Meadow
- 6035 Hematite Rim
