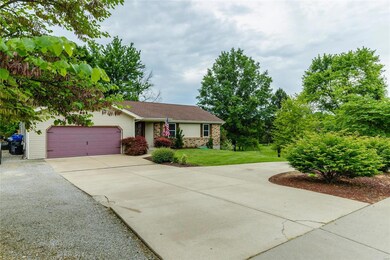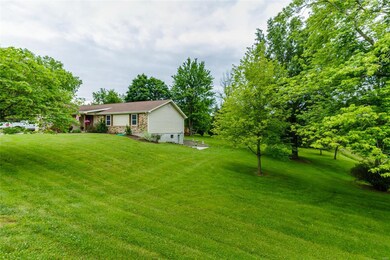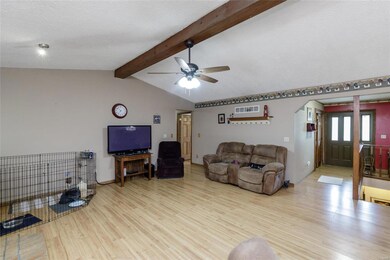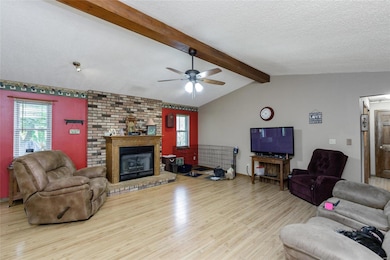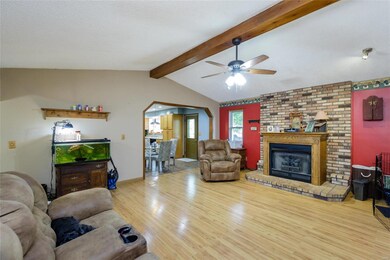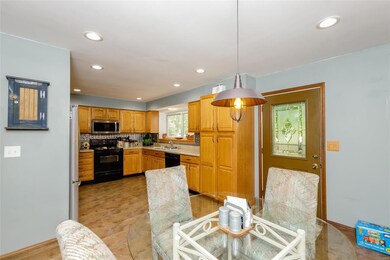
4223 Towers Rd Saint Charles, MO 63304
Estimated Value: $387,000 - $444,000
Highlights
- Primary Bedroom Suite
- 1.14 Acre Lot
- Great Room with Fireplace
- Independence Elementary School Rated A
- Deck
- Center Hall Plan
About This Home
As of August 2021If you are looking for a home close into town on acreage OR you need mother-in-law quarters, I’ve found your unicorn! This great room ranch home sits on 1.14 rolling acres, with a small out building (12x21) and chicken coop and it backs to woods/open ground. The (side) walk-out basement is almost fully finished with a FULL 2nd kitchen, dining room, family room a full bath, & 2 full bedrooms. The basement walk-out goes to a large (4 pad) patio area. Some features include the recently stained rear deck and small fenced area for your pet, a new upstairs kitchen counter-top, a 1.5 year old gas fireplace in the great room, main floor laundry room, and the oversized two-car garage with built-in heating cooling and insulation. Don't miss the additional turn-around concrete driveway and the extra gravel parking area on the side of the home. Please be mindful that the seller requests 2 hours of lead time to show. It is hard to find a home like this, and you will love what you see!
Last Agent to Sell the Property
Meyer Real Estate License #1999020421 Listed on: 06/03/2021
Home Details
Home Type
- Single Family
Est. Annual Taxes
- $3,443
Year Built
- Built in 1983
Lot Details
- 1.14 Acre Lot
- Lot Dimensions are 185x242
- Backs to Open Ground
- Poultry Coop
Parking
- 2 Car Attached Garage
- Oversized Parking
- Garage Door Opener
- Additional Parking
Home Design
- Ranch Style House
- Traditional Architecture
- Brick Veneer
- Vinyl Siding
Interior Spaces
- Ceiling Fan
- Gas Fireplace
- Insulated Windows
- Bay Window
- Six Panel Doors
- Center Hall Plan
- Entrance Foyer
- Great Room with Fireplace
- 2 Fireplaces
- Breakfast Room
- Combination Kitchen and Dining Room
- Partially Carpeted
- Storm Doors
- Laundry on main level
Kitchen
- Electric Oven or Range
- Microwave
- Dishwasher
- Disposal
Bedrooms and Bathrooms
- 5 Bedrooms | 3 Main Level Bedrooms
- Primary Bedroom Suite
- 3 Full Bathrooms
- In-Law or Guest Suite
- Shower Only
Partially Finished Basement
- Walk-Out Basement
- Basement Fills Entire Space Under The House
- Bedroom in Basement
- Finished Basement Bathroom
Outdoor Features
- Deck
- Covered patio or porch
- Outbuilding
Schools
- Independence Elem. Elementary School
- Bryan Middle School
- Francis Howell High School
Utilities
- Forced Air Heating and Cooling System
- Heating System Uses Gas
- Electric Water Heater
Community Details
- Recreational Area
Listing and Financial Details
- Assessor Parcel Number 3-0041-5577-00-0022.0000000
Ownership History
Purchase Details
Home Financials for this Owner
Home Financials are based on the most recent Mortgage that was taken out on this home.Purchase Details
Home Financials for this Owner
Home Financials are based on the most recent Mortgage that was taken out on this home.Purchase Details
Similar Homes in Saint Charles, MO
Home Values in the Area
Average Home Value in this Area
Purchase History
| Date | Buyer | Sale Price | Title Company |
|---|---|---|---|
| Bacon Eric | -- | Stc | |
| Duke Keith L | $202,500 | -- | |
| St Charles County Missouri | $7,080 | -- |
Mortgage History
| Date | Status | Borrower | Loan Amount |
|---|---|---|---|
| Open | Bacon Eric | $358,050 | |
| Previous Owner | Duke Keith L | $22,248 | |
| Previous Owner | Duke Keith L | $224,867 | |
| Previous Owner | Duke Keith L | $210,622 | |
| Previous Owner | Duke Keith L | $210,000 | |
| Previous Owner | Duke Keith L | $162,000 | |
| Closed | Duke Keith L | $30,375 |
Property History
| Date | Event | Price | Change | Sq Ft Price |
|---|---|---|---|---|
| 08/26/2021 08/26/21 | Sold | -- | -- | -- |
| 06/08/2021 06/08/21 | Pending | -- | -- | -- |
| 06/03/2021 06/03/21 | For Sale | $345,000 | -- | $135 / Sq Ft |
Tax History Compared to Growth
Tax History
| Year | Tax Paid | Tax Assessment Tax Assessment Total Assessment is a certain percentage of the fair market value that is determined by local assessors to be the total taxable value of land and additions on the property. | Land | Improvement |
|---|---|---|---|---|
| 2023 | $3,443 | $57,625 | $0 | $0 |
| 2022 | $2,724 | $42,265 | $0 | $0 |
| 2021 | $2,726 | $42,265 | $0 | $0 |
| 2020 | $2,686 | $40,304 | $0 | $0 |
| 2019 | $2,673 | $40,304 | $0 | $0 |
| 2018 | $2,480 | $35,719 | $0 | $0 |
| 2017 | $2,460 | $35,719 | $0 | $0 |
| 2016 | $2,429 | $33,966 | $0 | $0 |
| 2015 | $2,396 | $33,966 | $0 | $0 |
| 2014 | $2,182 | $30,004 | $0 | $0 |
Agents Affiliated with this Home
-
Doug Meyer

Seller's Agent in 2021
Doug Meyer
Meyer Real Estate
(314) 220-5301
4 in this area
67 Total Sales
-
Michelle Walker

Buyer's Agent in 2021
Michelle Walker
STL Buy & Sell, LLC
(314) 960-0055
2 in this area
28 Total Sales
Map
Source: MARIS MLS
MLS Number: MIS21034370
APN: 3-0041-5577-00-0022.0000000
- 4227 Towers Rd
- 814 Haversham Dr
- 4625 Briargate Dr
- 4053 Towers Rd
- 4051 Towers Rd
- 663 Clifden Dr
- 1150 Manor Cove Dr
- 4217 Courtney Manor Dr
- 1100 Dingledine Manor Ct
- 4129 Stonecroft Dr
- 32 Windcastle Dr
- 513 Beneficial Way
- 4081 Stonecroft Dr
- 4406 Millcroft Dr
- 15 Jewel Ct
- 603 Jacobs Station Rd
- 26 Windcastle Dr
- 234 Summit Ridge Place
- 69 Castle Bluff Dr
- 859 Whitmoor Dr
- 4223 Towers Rd
- 4221 Towers Rd
- 4231 Towers Rd
- 827 Haversham Dr
- 825 Haversham Dr
- 901 Haversham Dr
- 11 Windam Place Dr
- 4219 Towers Rd
- 4239 Towers Rd
- 823 Haversham Dr
- 903 Haversham Dr
- 814 Saratoga Heights
- 900 Haversham Dr
- 824 Haversham Dr
- 17 Windam Place Dr
- 905 Haversham Dr
- 800 Saratoga Heights
- 822 Haversham Dr
- 4243 Towers Rd
- 804 Saratoga Heights

