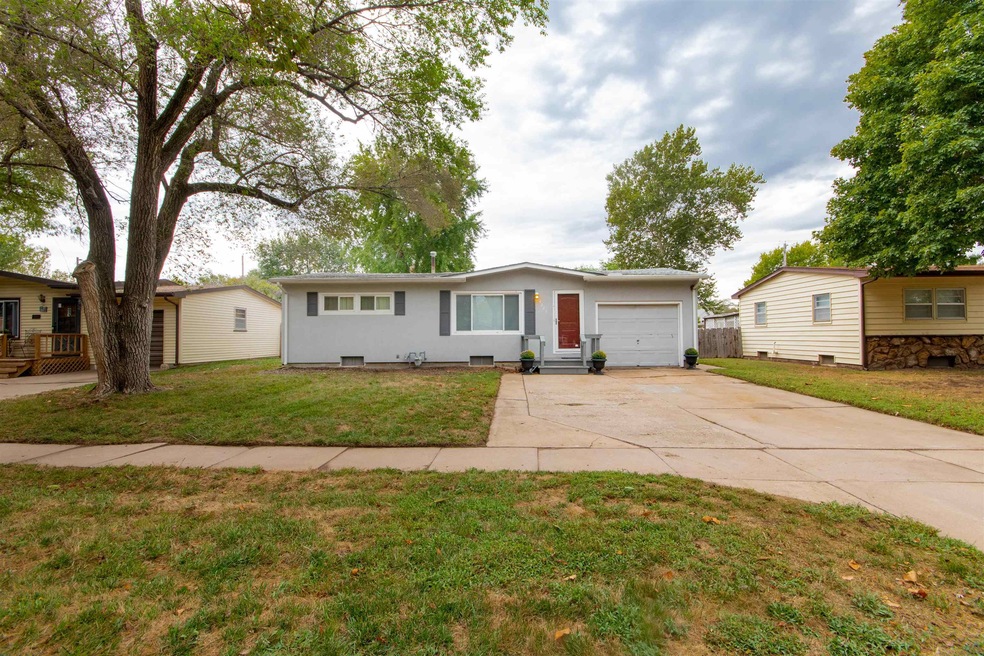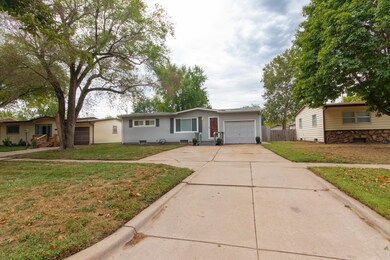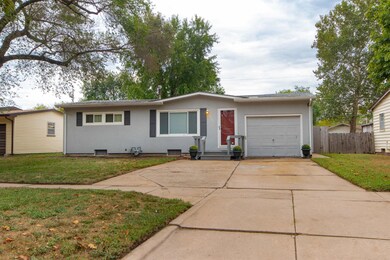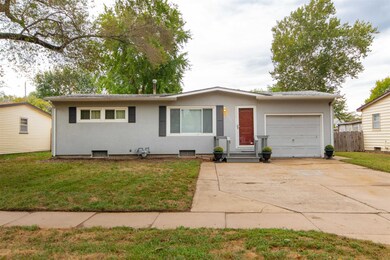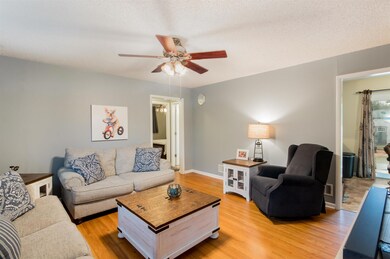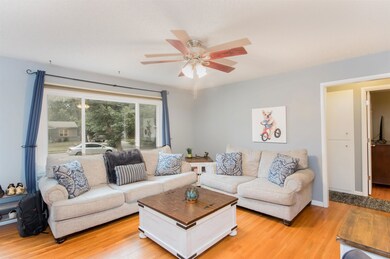
4223 W 9th St N Wichita, KS 67212
Orchard Park NeighborhoodHighlights
- Ranch Style House
- Community Pool
- Converted Garage
- Wood Flooring
- Tennis Courts
- Patio
About This Home
As of October 2022If you're looking for a two bedroom, one bathroom home that is MOVE IN READY, this is it! 4223 W 9th St N highlights a spacious living room with beautifully-stained, solid hardwood floors, a fully-equipped kitchen with newer countertops and efficient eat-in space. Both bedrooms have the same wood flooring, multiple windows, and ceiling fans. The bathroom of the home has updated features and a tiled shower/tub. The basement has a large family room that would be great for entertaining. The laundry room is found in the basement and has space for a full size washer and dryer. The fully-fenced backyard is neat and boasts of an inviting fire pit for all-weather outdoor activities. The 10x10 shed is perfect for your storage needs. Meticulous recent improvements cover the sewer lines, roof, water heater, furnace, and other aesthetic aspects of the home. 235 Highway is a stone’s throw away, so everything’s within reach anytime, night or day! Call today to set an appointment and see how this one ain't a disappointment!
Last Agent to Sell the Property
Keller Williams Hometown Partners License #00053413 Listed on: 09/26/2022

Home Details
Home Type
- Single Family
Est. Annual Taxes
- $1,566
Year Built
- Built in 1959
Lot Details
- 7,379 Sq Ft Lot
- Wood Fence
Home Design
- Ranch Style House
- Composition Roof
- Stucco
Interior Spaces
- Ceiling Fan
- Combination Kitchen and Dining Room
- Wood Flooring
Kitchen
- Plumbed For Gas In Kitchen
- Microwave
- Dishwasher
- Disposal
Bedrooms and Bathrooms
- 2 Bedrooms
- 1 Full Bathroom
Laundry
- Dryer
- Washer
Finished Basement
- Basement Fills Entire Space Under The House
- Laundry in Basement
- Basement Storage
- Natural lighting in basement
Parking
- 1 Car Garage
- Converted Garage
Outdoor Features
- Patio
- Outdoor Storage
Schools
- Black Elementary School
- Hadley Middle School
- North High School
Utilities
- Central Air
- Heating System Uses Gas
Listing and Financial Details
- Assessor Parcel Number 00221-863
Community Details
Overview
- Catherine Smith Subdivision
Recreation
- Tennis Courts
- Community Playground
- Community Pool
Ownership History
Purchase Details
Home Financials for this Owner
Home Financials are based on the most recent Mortgage that was taken out on this home.Purchase Details
Home Financials for this Owner
Home Financials are based on the most recent Mortgage that was taken out on this home.Purchase Details
Home Financials for this Owner
Home Financials are based on the most recent Mortgage that was taken out on this home.Purchase Details
Home Financials for this Owner
Home Financials are based on the most recent Mortgage that was taken out on this home.Similar Homes in Wichita, KS
Home Values in the Area
Average Home Value in this Area
Purchase History
| Date | Type | Sale Price | Title Company |
|---|---|---|---|
| Warranty Deed | -- | Meridian Title | |
| Warranty Deed | -- | Security 1St Title Llc | |
| Warranty Deed | -- | Security 1St Title | |
| Warranty Deed | -- | Columbian Natl Title Ins Co |
Mortgage History
| Date | Status | Loan Amount | Loan Type |
|---|---|---|---|
| Open | $126,320 | New Conventional | |
| Previous Owner | $111,550 | New Conventional | |
| Previous Owner | $102,150 | VA | |
| Previous Owner | $3,700 | Credit Line Revolving | |
| Previous Owner | $14,730 | Unknown | |
| Previous Owner | $64,966 | FHA |
Property History
| Date | Event | Price | Change | Sq Ft Price |
|---|---|---|---|---|
| 09/02/2025 09/02/25 | Pending | -- | -- | -- |
| 08/28/2025 08/28/25 | For Sale | $168,000 | +15.9% | $106 / Sq Ft |
| 10/31/2022 10/31/22 | Sold | -- | -- | -- |
| 09/27/2022 09/27/22 | Pending | -- | -- | -- |
| 09/26/2022 09/26/22 | For Sale | $145,000 | +26.1% | $91 / Sq Ft |
| 12/20/2019 12/20/19 | Sold | -- | -- | -- |
| 11/23/2019 11/23/19 | Pending | -- | -- | -- |
| 11/21/2019 11/21/19 | For Sale | $115,000 | +21.1% | $72 / Sq Ft |
| 06/30/2016 06/30/16 | Sold | -- | -- | -- |
| 05/16/2016 05/16/16 | Pending | -- | -- | -- |
| 05/02/2016 05/02/16 | For Sale | $95,000 | -- | $60 / Sq Ft |
Tax History Compared to Growth
Tax History
| Year | Tax Paid | Tax Assessment Tax Assessment Total Assessment is a certain percentage of the fair market value that is determined by local assessors to be the total taxable value of land and additions on the property. | Land | Improvement |
|---|---|---|---|---|
| 2025 | $1,831 | $19,205 | $3,841 | $15,364 |
| 2024 | $1,831 | $17,469 | $2,266 | $15,203 |
| 2023 | $1,831 | $15,687 | $2,266 | $13,421 |
| 2022 | $1,514 | $13,881 | $2,128 | $11,753 |
| 2021 | $1,574 | $13,881 | $2,128 | $11,753 |
| 2020 | $1,449 | $12,752 | $2,128 | $10,624 |
| 2019 | $1,293 | $11,397 | $2,128 | $9,269 |
| 2018 | $1,232 | $10,857 | $1,875 | $8,982 |
| 2017 | $1,233 | $0 | $0 | $0 |
| 2016 | $962 | $0 | $0 | $0 |
| 2015 | $984 | $0 | $0 | $0 |
| 2014 | $965 | $0 | $0 | $0 |
Agents Affiliated with this Home
-
Shana Wurth

Seller's Agent in 2025
Shana Wurth
Keller Williams Signature Partners, LLC
(316) 302-9553
97 Total Sales
-
Josh Roy

Seller's Agent in 2022
Josh Roy
Keller Williams Hometown Partners
(316) 799-8615
12 in this area
1,903 Total Sales
-
Emily Base

Seller Co-Listing Agent in 2022
Emily Base
Heritage 1st Realty
(316) 361-6777
2 in this area
205 Total Sales
-
Jayna Reece

Buyer's Agent in 2022
Jayna Reece
Keller Williams Hometown Partners
(316) 371-1640
2 in this area
160 Total Sales
-
Tobi Castelli

Seller's Agent in 2019
Tobi Castelli
Keller Williams Hometown Partners
(316) 734-0579
1 in this area
157 Total Sales
-
Sissy Koury

Buyer's Agent in 2019
Sissy Koury
Berkshire Hathaway PenFed Realty
(316) 409-9955
210 Total Sales
Map
Source: South Central Kansas MLS
MLS Number: 617139
APN: 136-14-0-41-03-004.00
- 4304 W Edminster St
- 912 N Anna St
- 3819 W Del Sienno St
- 716 N Young St
- 757 N Joann St
- 1426 N West Lynn Ave
- 1131 N Gow St
- 1335 N Anna St
- 5315 W Robinson St
- 4800 W 13th St N
- 1332 N Curtis Ct
- 1550 N West St
- 740 N Sheridan St
- 812 N Mount Carmel Ave
- 557 N Clara St
- 801 N Custer St
- 1006 N Custer Ave
- 1662 N West Lynn Ave
- 1653 N Sabin St
- 2929 W Elm St
