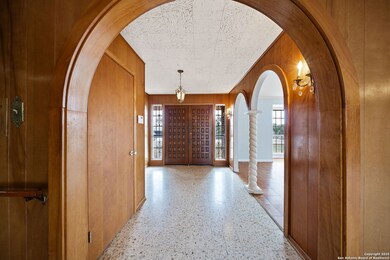
4223 Willowbrook Dr San Antonio, TX 78228
Inspiration Hills NeighborhoodHighlights
- 0.61 Acre Lot
- Solid Surface Countertops
- 2 Car Attached Garage
- Mature Trees
- Game Room
- Eat-In Kitchen
About This Home
As of June 2025Step into this timeless 70's beauty, situated up on the hill in the sought-after Inspiration Hills neighborhood! Built in 1972, this classic ranch-style home blends vintage character with modern touches. Offering just over 2,800 sqft of spacious living, with 3 bedrooms and 2.5 baths, on a sprawling 0.61-acre corner lot. This home is filled with natural light through its signature large windows, a hallmark of 70's architecture. The wood-paneled walls and retro bar in the den exude nostalgic charm, while the updated kitchen ensures contemporary comfort. With two large living areas and a flex/game room addition over the garage, there's plenty of space for entertaining or relaxing. The brick exterior and fireplace in the den (functionality to be verified) add warmth and character. All this, plus a prime location inside Loop 410, puts you close to everything-shopping, dining, and major conveniences. Don't miss the chance to own a true retro gem.
Last Agent to Sell the Property
Kristy Gonzalez
Key Realty Listed on: 02/21/2025
Last Buyer's Agent
Elda Olvera
Key Realty
Home Details
Home Type
- Single Family
Est. Annual Taxes
- $9,648
Year Built
- Built in 1972
Lot Details
- 0.61 Acre Lot
- Chain Link Fence
- Mature Trees
HOA Fees
- $7 Monthly HOA Fees
Home Design
- Brick Exterior Construction
- Slab Foundation
- Composition Roof
- Masonry
Interior Spaces
- 2,810 Sq Ft Home
- Property has 1 Level
- Wet Bar
- Ceiling Fan
- Chandelier
- Window Treatments
- Family Room with Fireplace
- Combination Dining and Living Room
- Game Room
- Fire and Smoke Detector
Kitchen
- Eat-In Kitchen
- Stove
- Ice Maker
- Dishwasher
- Solid Surface Countertops
Flooring
- Parquet
- Carpet
- Ceramic Tile
Bedrooms and Bathrooms
- 3 Bedrooms
- Walk-In Closet
Laundry
- Laundry on main level
- Washer Hookup
Parking
- 2 Car Attached Garage
- Garage Door Opener
Outdoor Features
- Tile Patio or Porch
- Outdoor Storage
Schools
- Glass C Elementary School
- Neff Pat Middle School
- Homes Oliv High School
Utilities
- Central Heating and Cooling System
- Heating System Uses Natural Gas
- Gas Water Heater
Community Details
- $225 HOA Transfer Fee
- Inspiration Hills HOA
- Inspiration Hills Subdivision
- Mandatory home owners association
Listing and Financial Details
- Legal Lot and Block 1 / 25
- Assessor Parcel Number 115950250010
- Seller Concessions Offered
Ownership History
Purchase Details
Home Financials for this Owner
Home Financials are based on the most recent Mortgage that was taken out on this home.Purchase Details
Home Financials for this Owner
Home Financials are based on the most recent Mortgage that was taken out on this home.Purchase Details
Similar Homes in San Antonio, TX
Home Values in the Area
Average Home Value in this Area
Purchase History
| Date | Type | Sale Price | Title Company |
|---|---|---|---|
| Warranty Deed | -- | None Listed On Document | |
| Vendors Lien | -- | None Available | |
| Interfamily Deed Transfer | -- | None Available |
Mortgage History
| Date | Status | Loan Amount | Loan Type |
|---|---|---|---|
| Previous Owner | $130,000 | No Value Available |
Property History
| Date | Event | Price | Change | Sq Ft Price |
|---|---|---|---|---|
| 06/04/2025 06/04/25 | Sold | -- | -- | -- |
| 05/20/2025 05/20/25 | Pending | -- | -- | -- |
| 02/21/2025 02/21/25 | For Sale | $400,000 | -- | $142 / Sq Ft |
Tax History Compared to Growth
Tax History
| Year | Tax Paid | Tax Assessment Tax Assessment Total Assessment is a certain percentage of the fair market value that is determined by local assessors to be the total taxable value of land and additions on the property. | Land | Improvement |
|---|---|---|---|---|
| 2023 | $9,648 | $361,952 | $119,850 | $284,410 |
| 2022 | $8,145 | $329,047 | $108,830 | $257,450 |
| 2021 | $7,668 | $299,134 | $85,410 | $226,650 |
| 2020 | $7,094 | $271,940 | $63,670 | $208,270 |
| 2019 | $7,240 | $270,250 | $63,670 | $206,580 |
| 2018 | $7,173 | $267,610 | $60,620 | $206,990 |
| 2017 | $6,836 | $254,560 | $60,620 | $193,940 |
| 2016 | $6,858 | $255,390 | $60,620 | $194,770 |
| 2015 | $4,552 | $198,580 | $60,620 | $137,960 |
| 2014 | $4,552 | $168,680 | $0 | $0 |
Agents Affiliated with this Home
-
K
Seller's Agent in 2025
Kristy Gonzalez
Key Realty
-
E
Buyer's Agent in 2025
Elda Olvera
Key Realty
Map
Source: San Antonio Board of REALTORS®
MLS Number: 1844262
APN: 11595-025-0010
- 5406 Arrowhead Dr
- 4207 High Sierra Dr
- 329 Clubhill
- 5402 Colebrook Dr
- 4403 Trailwood Dr
- 4507 Trailwood Dr
- 4606 Trailwood Dr
- 703 Crestview Dr
- 4115 City View Dr
- 203 Chesswood Dr
- 4518 Winlock Dr
- 119 Rolling Green Dr
- 104 Rolling Green Dr
- 4722 Hollyridge Dr
- 754 Clearview Dr
- 258 Chesswood Dr
- 6611 Southpoint St Unit BLDG B UNIT 128
- 6611 Southpoint St Unit 111-C
- 6611 Southpoint St Unit 124
- 210 Sunnyland Dr






