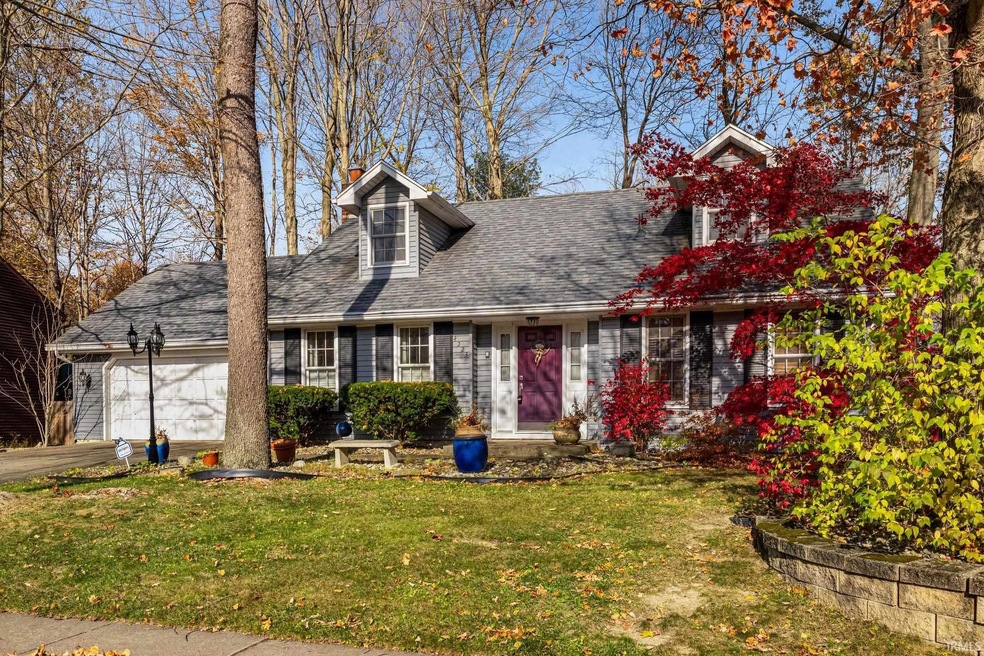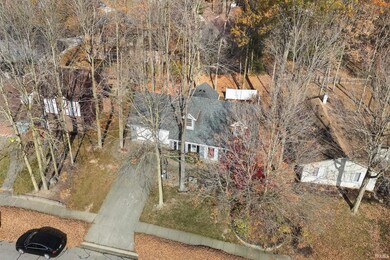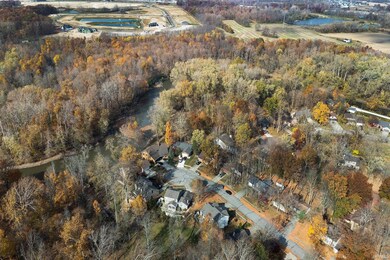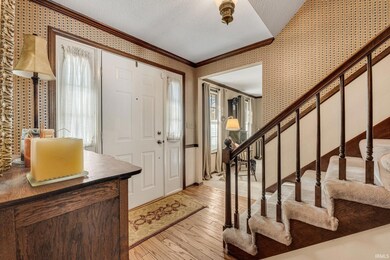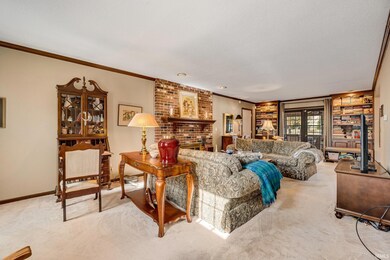
4223 Winding Way Dr Fort Wayne, IN 46835
Brookside Park NeighborhoodHighlights
- Primary Bedroom Suite
- Partially Wooded Lot
- Solid Surface Countertops
- Cape Cod Architecture
- Wood Flooring
- Cul-De-Sac
About This Home
As of December 2024Charming 3-Bedroom Cape Cod Home in River Bend Woods. Discover this delightful 2-story home located in the friendly neighborhood of River Bend Woods. With 3 bedrooms, 2.5 baths, a 2-car garage, and a finished basement, this home offers plenty of space and comfort. Key features include built-in shelving, a brick fireplace, an enclosed sunroom, beautiful mature trees, and a nice patio. The main floor boasts a kitchen with quartz countertops, fully equipped with all appliances. The large living room features a fireplace, complemented by a half bath. The primary bedroom includes a remodeled ensuite and walk-in closet. There is also an eat-in dining area and a sunroom. Upstairs, you will find two bedrooms, a full bathroom, and a small loft. The basement has a recreation room, a laundry room with washer and dryer included, and ample storage closets. This charming home offers a cozy, welcoming atmosphere. Don't miss the opportunity to make it yours!
Last Agent to Sell the Property
RE/MAX Results Brokerage Phone: 260-602-6148 Listed on: 11/21/2024

Home Details
Home Type
- Single Family
Est. Annual Taxes
- $2,500
Year Built
- Built in 1977
Lot Details
- 9,583 Sq Ft Lot
- Lot Dimensions are 80 x 120
- Cul-De-Sac
- Partially Fenced Property
- Vinyl Fence
- Partially Wooded Lot
- Property is zoned R1
HOA Fees
- $11 Monthly HOA Fees
Parking
- 2 Car Attached Garage
- Garage Door Opener
- Driveway
- Off-Street Parking
Home Design
- Cape Cod Architecture
- Slab Foundation
- Poured Concrete
- Shingle Roof
- Asphalt Roof
- Vinyl Construction Material
Interior Spaces
- 2-Story Property
- Built-in Bookshelves
- Ceiling Fan
- Wood Burning Fireplace
- Entrance Foyer
- Living Room with Fireplace
- Pull Down Stairs to Attic
- Gas And Electric Dryer Hookup
Kitchen
- Electric Oven or Range
- Solid Surface Countertops
- Disposal
Flooring
- Wood
- Carpet
Bedrooms and Bathrooms
- 3 Bedrooms
- Primary Bedroom Suite
- Walk-In Closet
Partially Finished Basement
- Sump Pump
- 3 Bedrooms in Basement
Schools
- Shambaugh Elementary School
- Jefferson Middle School
- Northrop High School
Utilities
- Forced Air Heating and Cooling System
- Heating System Uses Gas
Additional Features
- Patio
- Suburban Location
Community Details
- River Bend Woods Subdivision
Listing and Financial Details
- Assessor Parcel Number 02-08-08-427-014.000-072
- Seller Concessions Not Offered
Ownership History
Purchase Details
Home Financials for this Owner
Home Financials are based on the most recent Mortgage that was taken out on this home.Similar Homes in the area
Home Values in the Area
Average Home Value in this Area
Purchase History
| Date | Type | Sale Price | Title Company |
|---|---|---|---|
| Personal Reps Deed | $260,000 | None Listed On Document |
Mortgage History
| Date | Status | Loan Amount | Loan Type |
|---|---|---|---|
| Open | $218,400 | New Conventional | |
| Previous Owner | $89,200 | New Conventional |
Property History
| Date | Event | Price | Change | Sq Ft Price |
|---|---|---|---|---|
| 12/19/2024 12/19/24 | Sold | $260,000 | 0.0% | $126 / Sq Ft |
| 11/24/2024 11/24/24 | Pending | -- | -- | -- |
| 11/21/2024 11/21/24 | For Sale | $259,900 | -- | $126 / Sq Ft |
Tax History Compared to Growth
Tax History
| Year | Tax Paid | Tax Assessment Tax Assessment Total Assessment is a certain percentage of the fair market value that is determined by local assessors to be the total taxable value of land and additions on the property. | Land | Improvement |
|---|---|---|---|---|
| 2024 | $2,500 | $249,900 | $36,000 | $213,900 |
| 2023 | $2,500 | $220,400 | $36,000 | $184,400 |
| 2022 | $2,342 | $208,600 | $36,000 | $172,600 |
| 2021 | $2,068 | $185,600 | $26,800 | $158,800 |
| 2020 | $1,960 | $180,000 | $26,800 | $153,200 |
| 2019 | $1,765 | $163,400 | $26,800 | $136,600 |
| 2018 | $1,638 | $151,100 | $26,800 | $124,300 |
| 2017 | $1,473 | $135,500 | $26,800 | $108,700 |
| 2016 | $1,396 | $130,200 | $26,800 | $103,400 |
| 2014 | $1,342 | $130,400 | $26,800 | $103,600 |
| 2013 | $1,277 | $124,300 | $26,800 | $97,500 |
Agents Affiliated with this Home
-
Dave McDaniel

Seller's Agent in 2024
Dave McDaniel
RE/MAX
(260) 602-6148
1 in this area
162 Total Sales
-
Dawn Hurley

Buyer's Agent in 2024
Dawn Hurley
Weichert Realtors - Hoosier Heartland
(260) 349-8557
1 in this area
43 Total Sales
Map
Source: Indiana Regional MLS
MLS Number: 202445034
APN: 02-08-08-427-014.000-072
- 7229 Bradford Dr
- 8646 Artemis Ln
- 5639 Catalpa Ln
- 7359 Linda Dr
- 8777 Artemis Ln
- 8635 Artemis Ln
- 4290 Osiris Ln
- 3135 Sterling Ridge Cove Unit 55
- 5202 Renfrew Dr
- 5337 Ashland Dr
- 8020 Marston Dr
- 4314 Osiris Ln
- 5141 Derome Dr
- 5415 Cranston Ave
- 4319 Veritas Blvd
- 8689 Artemis Ln
- 4302 Osiris Ln
- 8603 Artemis Ln
- 8657 Artemis Ln
- 7382 Denise Dr
