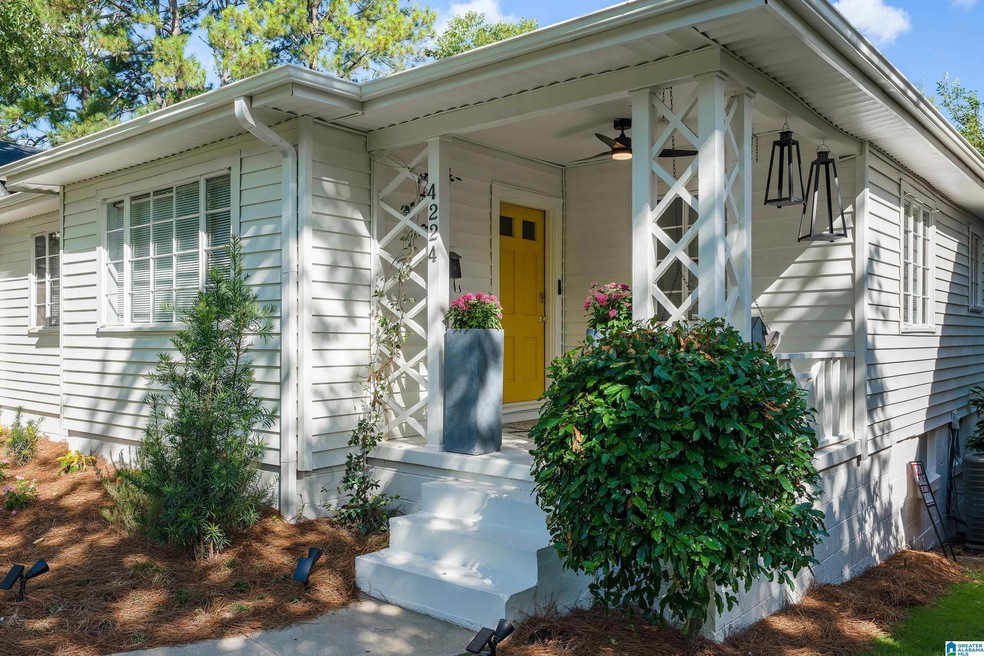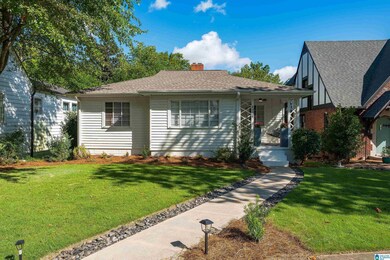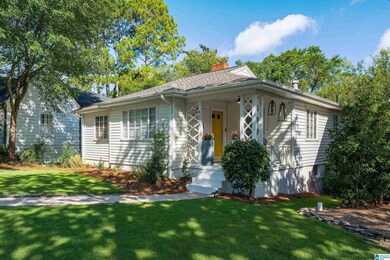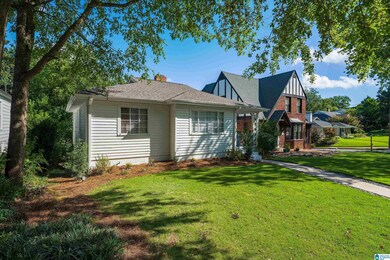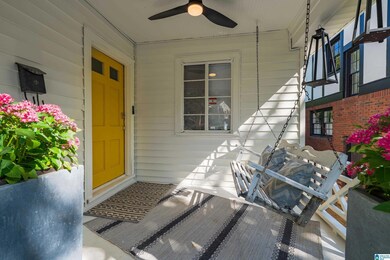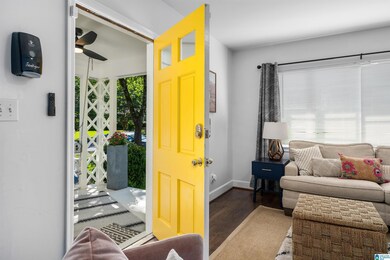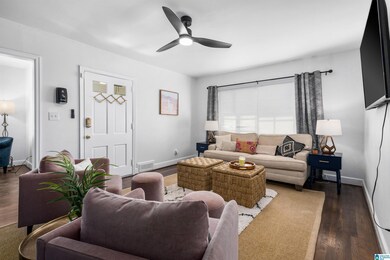
4224 7th Ave S Birmingham, AL 35222
Forest Park NeighborhoodEstimated Value: $337,201 - $461,000
Highlights
- Wind Turbine Power
- Wood Flooring
- Solid Surface Countertops
- Deck
- Attic
- Utility Room in Garage
About This Home
As of September 2022OH WHAT A CUTIE!! This precious Avondale home has been polished and primed JUST FOR YOU! From the moment you arrive you will be getting ALL the FEELS! The front porch is nice and inviting with a great porch swing to relax and visit with your neighbors. Gleaming hardwoods throughout and loads of style--are both going to make you ready to CHANGE YOUR ADDRESS immediately! There are 3 bedrooms and 1 full bath on the main level and there is plenty of opportunity for expansion in the basement! The back deck is AMAZING and there is a fully fenced yard for all of your fur babies! Convenient to everything downtown and seconds away from the ever so popular Avondale entertainment district. Let's get to packing! This is going to be your new HOME SWEET HOME!
Home Details
Home Type
- Single Family
Est. Annual Taxes
- $3,500
Year Built
- Built in 1950
Lot Details
- Fenced Yard
- Interior Lot
- Few Trees
Parking
- 1 Car Garage
- Basement Garage
- Front Facing Garage
- Driveway
Home Design
- Ridge Vents on the Roof
- Four Sided Brick Exterior Elevation
Interior Spaces
- 1,120 Sq Ft Home
- 1-Story Property
- Smooth Ceilings
- Wood Burning Fireplace
- Brick Fireplace
- Living Room with Fireplace
- Dining Room
- Utility Room in Garage
- Pull Down Stairs to Attic
Kitchen
- Electric Oven
- Electric Cooktop
- Dishwasher
- Solid Surface Countertops
Flooring
- Wood
- Tile
Bedrooms and Bathrooms
- 3 Bedrooms
- 1 Full Bathroom
- Bathtub and Shower Combination in Primary Bathroom
Laundry
- Laundry Room
- Electric Dryer Hookup
Unfinished Basement
- Basement Fills Entire Space Under The House
- Laundry in Basement
- Natural lighting in basement
Eco-Friendly Details
- Wind Turbine Power
Outdoor Features
- Deck
- Patio
Schools
- Avondale Elementary School
- Putnam Middle School
- Woodlawn High School
Utilities
- Central Heating and Cooling System
- Gas Water Heater
Community Details
- Park
Listing and Financial Details
- Visit Down Payment Resource Website
- Assessor Parcel Number 2300294017013.000
Ownership History
Purchase Details
Home Financials for this Owner
Home Financials are based on the most recent Mortgage that was taken out on this home.Purchase Details
Home Financials for this Owner
Home Financials are based on the most recent Mortgage that was taken out on this home.Purchase Details
Home Financials for this Owner
Home Financials are based on the most recent Mortgage that was taken out on this home.Purchase Details
Home Financials for this Owner
Home Financials are based on the most recent Mortgage that was taken out on this home.Similar Homes in the area
Home Values in the Area
Average Home Value in this Area
Purchase History
| Date | Buyer | Sale Price | Title Company |
|---|---|---|---|
| Harkey Willis | $325,000 | -- | |
| Zaher Jennifer Hollis | $250,000 | -- | |
| Fair Realty Llc | -- | -- | |
| Gentle Kevin L | $106,250 | -- |
Mortgage History
| Date | Status | Borrower | Loan Amount |
|---|---|---|---|
| Open | Harkey Willis | $260,000 | |
| Previous Owner | Zaher Jennifer Hollis | $234,825 | |
| Previous Owner | Fair Realty Llc | $59,715 | |
| Previous Owner | Fair Realty Llc | $59,715 | |
| Previous Owner | Gentle Kevin L | $107,950 | |
| Previous Owner | Gentle Kevin L | $106,050 |
Property History
| Date | Event | Price | Change | Sq Ft Price |
|---|---|---|---|---|
| 09/07/2022 09/07/22 | Sold | $325,000 | +1.6% | $290 / Sq Ft |
| 08/04/2022 08/04/22 | For Sale | $319,900 | +28.0% | $286 / Sq Ft |
| 01/06/2021 01/06/21 | Sold | $250,000 | +4.6% | $128 / Sq Ft |
| 11/19/2020 11/19/20 | Price Changed | $239,000 | -4.0% | $122 / Sq Ft |
| 11/19/2020 11/19/20 | For Sale | $249,000 | -- | $127 / Sq Ft |
Tax History Compared to Growth
Tax History
| Year | Tax Paid | Tax Assessment Tax Assessment Total Assessment is a certain percentage of the fair market value that is determined by local assessors to be the total taxable value of land and additions on the property. | Land | Improvement |
|---|---|---|---|---|
| 2024 | $1,851 | $30,440 | -- | -- |
| 2022 | $1,908 | $27,290 | $18,290 | $9,000 |
| 2021 | $3,490 | $48,140 | $33,260 | $14,880 |
| 2020 | $3,292 | $45,400 | $27,260 | $18,140 |
| 2019 | $3,055 | $42,140 | $0 | $0 |
| 2018 | $2,427 | $33,480 | $0 | $0 |
| 2017 | $2,207 | $30,440 | $0 | $0 |
| 2016 | $2,207 | $30,440 | $0 | $0 |
| 2015 | $2,207 | $30,440 | $0 | $0 |
| 2014 | $1,035 | $29,280 | $0 | $0 |
| 2013 | $1,035 | $29,280 | $0 | $0 |
Agents Affiliated with this Home
-
Kristen McGee

Seller's Agent in 2022
Kristen McGee
EXP Realty LLC
(205) 907-3390
4 in this area
193 Total Sales
-
Jessica Gilmore

Buyer's Agent in 2022
Jessica Gilmore
ARC Realty 280
(205) 886-9221
1 in this area
166 Total Sales
-
Laura Jelks

Seller's Agent in 2021
Laura Jelks
ARC Realty 280
(205) 821-3384
1 in this area
103 Total Sales
Map
Source: Greater Alabama MLS
MLS Number: 1329468
APN: 23-00-29-4-017-013.000
- 4300 Linwood Dr
- 4232 6th Ave S
- 4411 7th Ave S
- 4225 4th Ave S
- 720 Linwood Rd
- 4603 Clairmont Ave S
- 4608 7th Ct S
- 4213 Overlook Dr
- 4253 2nd Ave S
- 739 47th St S
- 4236 2nd Ave S Unit 13
- 4312 2nd Ave S Unit 22
- 4365 2nd Ave S
- 4336 2nd Ave S
- 768 47th Place S
- 772 47th Place S
- 849 42nd St S
- 4713 9th Ave S
- 844 42nd St S
- 3932 Clairmont Ave Unit 3932 and 3934
