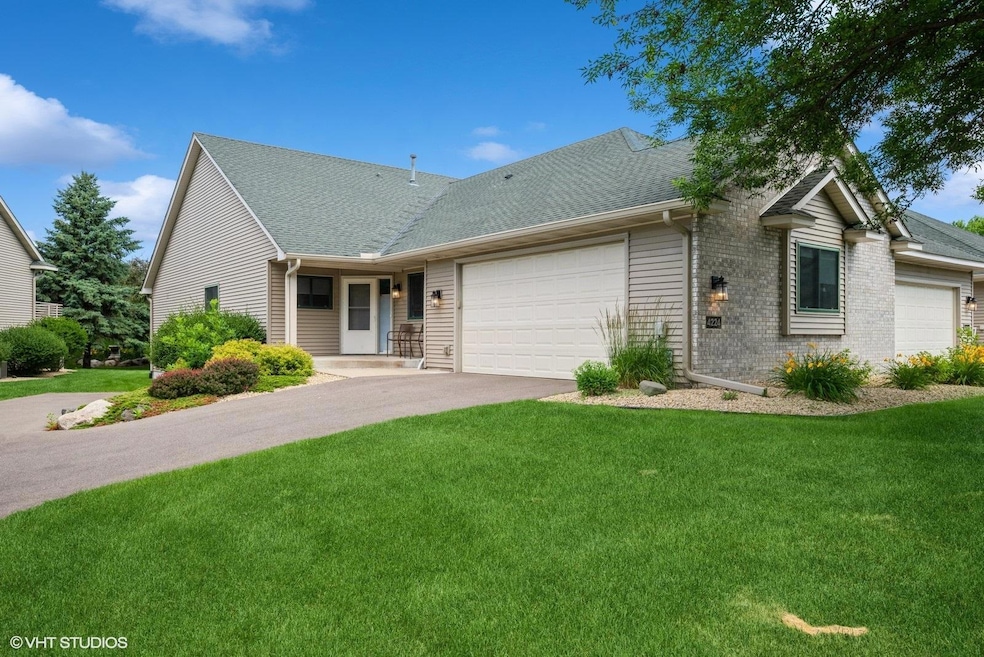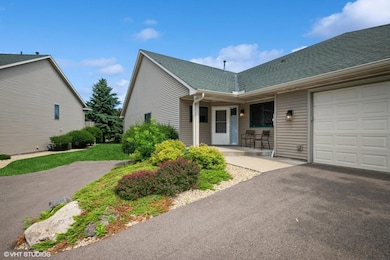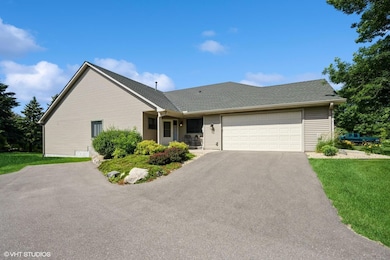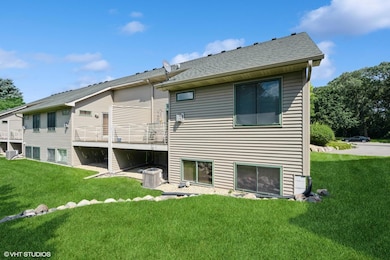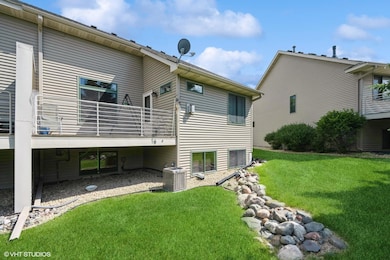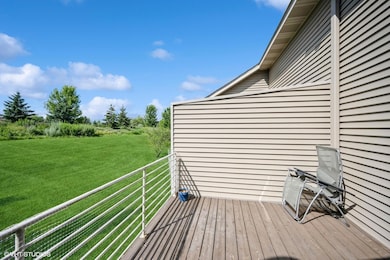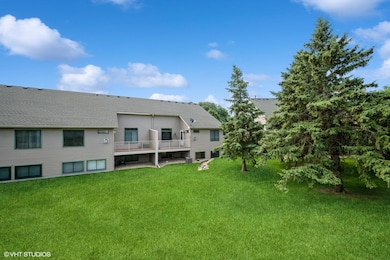4224 93rd Ave N Brooklyn Park, MN 55443
Edinburgh NeighborhoodEstimated payment $2,388/month
Highlights
- Deck
- Stainless Steel Appliances
- Walk-In Closet
- Vaulted Ceiling
- 2 Car Attached Garage
- Living Room
About This Home
Experience the ease of main-level living paired with the bonus of a finished lower level that adds extra space and a third bedroom. The vaulted ceilings on the main floor create an airy, open feel filled with natural light. The kitchen features cork flooring, Quartz countertops, and mission-style cabinetry—both functional and stylish. A cozy gas fireplace and transom windows add charm to the living room, which opens out to a private deck, perfect for relaxing or entertaining. The vaulted primary suite includes generous walk-in closet and full private bath, while the second upstairs bedroom has been updated with fresh paint. The laundry room is smartly located off the garage for added convenience. Downstairs, you'll find a spacious family room, a third bedroom, and 3/4 bath-all freshly painted and updated with new carpet for a clean, modern feel. Located near the Edinburgh Golf Course, this home offers quick freeway access and is close to shopping, dining, and more. Numerous Updates Include: New furnace and A/C (2020), new water softener (2021), newer water heater, and new dryer (2022). Basement, stairway, & second bedroom on main level freshly painted. Basement and stairway have new carpet. This home is only available due to the recent passing of the owner’s mother, making it a unique opportunity for the next buyer.
Townhouse Details
Home Type
- Townhome
Est. Annual Taxes
- $4,288
Year Built
- Built in 2000
Lot Details
- 2,614 Sq Ft Lot
- Lot Dimensions are 30x89
HOA Fees
- $360 Monthly HOA Fees
Parking
- 2 Car Attached Garage
Home Design
- Vinyl Siding
Interior Spaces
- 1-Story Property
- Vaulted Ceiling
- Gas Fireplace
- Entrance Foyer
- Family Room
- Living Room
- Dining Room
- Finished Basement
Kitchen
- Range
- Microwave
- Dishwasher
- Stainless Steel Appliances
- Disposal
Bedrooms and Bathrooms
- 3 Bedrooms
- Walk-In Closet
Laundry
- Laundry Room
- Dryer
- Washer
Utilities
- Forced Air Heating and Cooling System
- Vented Exhaust Fan
- 150 Amp Service
- Water Softener is Owned
Additional Features
- Grab Bar In Bathroom
- Deck
Community Details
- Association fees include maintenance structure, hazard insurance, lawn care, ground maintenance, professional mgmt, trash, snow removal
- Cedar Managment Association, Phone Number (763) 574-1500
- Park Villas Of Edinburgh Subdivision
Listing and Financial Details
- Assessor Parcel Number 1511921210026
Map
Home Values in the Area
Average Home Value in this Area
Tax History
| Year | Tax Paid | Tax Assessment Tax Assessment Total Assessment is a certain percentage of the fair market value that is determined by local assessors to be the total taxable value of land and additions on the property. | Land | Improvement |
|---|---|---|---|---|
| 2024 | $4,288 | $308,100 | $75,000 | $233,100 |
| 2023 | $4,450 | $328,100 | $75,000 | $253,100 |
| 2022 | $3,448 | $302,600 | $75,000 | $227,600 |
| 2021 | $3,379 | $257,100 | $40,000 | $217,100 |
| 2020 | $3,561 | $253,100 | $40,000 | $213,100 |
| 2019 | $3,534 | $252,200 | $40,000 | $212,200 |
| 2018 | $3,555 | $238,800 | $40,000 | $198,800 |
| 2017 | $3,374 | $218,200 | $40,000 | $178,200 |
| 2016 | $2,917 | $190,000 | $40,000 | $150,000 |
| 2015 | $2,761 | $177,000 | $40,000 | $137,000 |
| 2014 | -- | $169,700 | $40,000 | $129,700 |
Property History
| Date | Event | Price | List to Sale | Price per Sq Ft | Prior Sale |
|---|---|---|---|---|---|
| 10/26/2025 10/26/25 | Price Changed | $317,000 | -0.9% | $168 / Sq Ft | |
| 09/26/2025 09/26/25 | Price Changed | $320,000 | -3.0% | $170 / Sq Ft | |
| 09/06/2025 09/06/25 | For Sale | $330,000 | +4.8% | $175 / Sq Ft | |
| 02/08/2024 02/08/24 | Sold | $315,000 | -3.1% | $167 / Sq Ft | View Prior Sale |
| 01/02/2024 01/02/24 | For Sale | $325,000 | +71.1% | $173 / Sq Ft | |
| 07/26/2013 07/26/13 | Sold | $190,000 | -9.5% | $133 / Sq Ft | View Prior Sale |
| 05/31/2013 05/31/13 | Pending | -- | -- | -- | |
| 04/01/2013 04/01/13 | For Sale | $210,000 | -- | $147 / Sq Ft |
Purchase History
| Date | Type | Sale Price | Title Company |
|---|---|---|---|
| Deed | $315,000 | -- | |
| Warranty Deed | $315,000 | Flex Title Company | |
| Personal Reps Deed | $190,000 | Liberty Title Inc | |
| Warranty Deed | $218,100 | -- | |
| Warranty Deed | $190,006 | -- | |
| Warranty Deed | $91,600 | -- |
Mortgage History
| Date | Status | Loan Amount | Loan Type |
|---|---|---|---|
| Previous Owner | $152,000 | New Conventional |
Source: NorthstarMLS
MLS Number: 6784616
APN: 15-119-21-21-0026
- 4148 93rd Ave N
- 9149 Cambridge Ave
- 9101 Nantwick Ridge
- 9106 Dunbar Knoll N
- 8932 Prestwick Cir N
- 4824 89th Crescent N
- 8803 Hillswick Trail
- 8724 Loch Lomond Blvd
- 8805 Inverness Terrace
- 5110 92nd Crescent
- 9342 Balsam Fir Ave N
- 9325 Austrian Pine Ave N
- 8931 Ashley Terrace
- 8700 Kilbirnie Terrace
- 5208 94th Ln N
- 9331 Austrian Pine Ave N
- 9055 Regent Pkwy
- 9136 Windsor Terrace
- 3809 Impatiens Ln N
- 3821 Impatiens Ln N
- 8617 Edinbrook Crossing
- 5401 94th Ave N
- 9356 Vincent Ave N
- 5043 Ladyslipper Ave N
- 5055 N 96th Ave
- 9700 Thomas Ave N
- 8447 Regent Ave N
- 2708 83rd Ln N
- 5802 84th 1 2 Ave N Unit Left side 5804
- 5802 84th 1 2 Ave N Unit Left side 5804
- 4420 80th Ave N Unit 4416
- 8008 Regent Ave N
- 6717 Oak Grove Pkwy
- 8104 Zane Ave N
- 6544 84th Ct N
- 7724 Major Ave N
- 7870 Zane Ave N
- 5521 Brookdale Dr N
- 6200 78th Ave N
- 952 88th Ln NW
