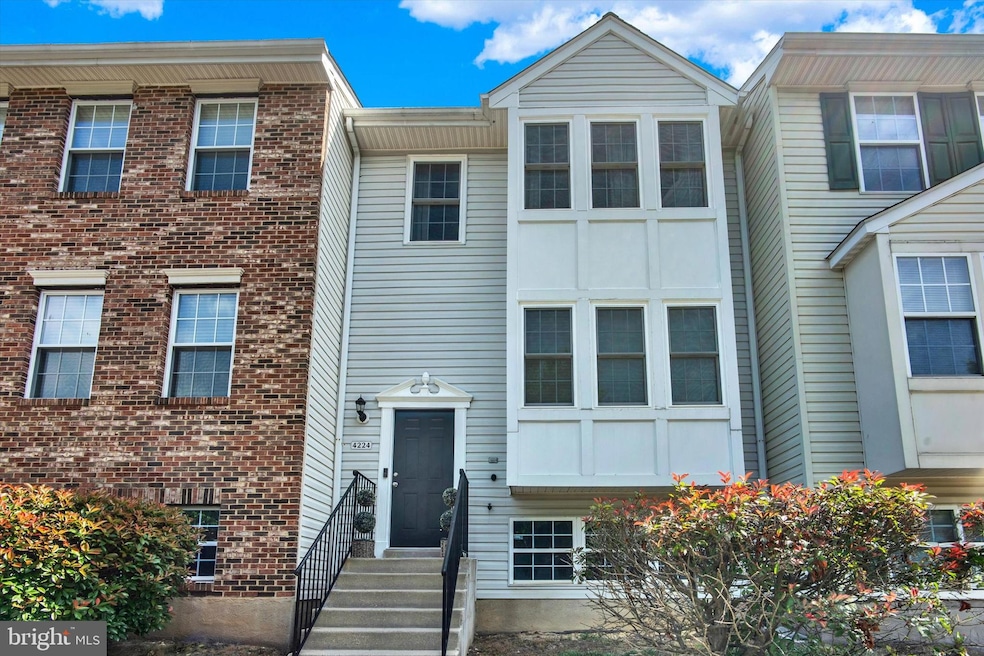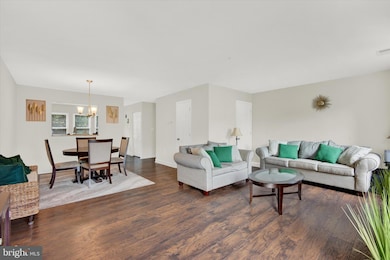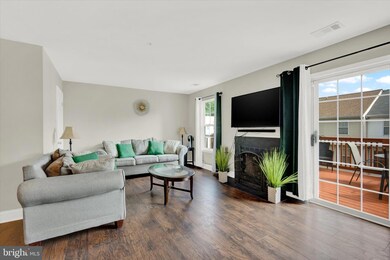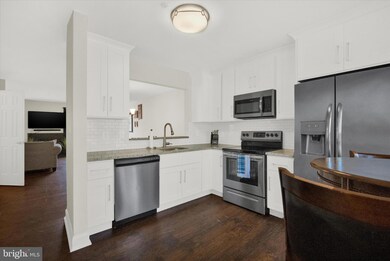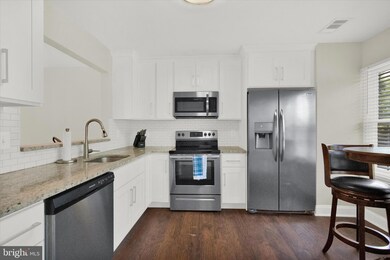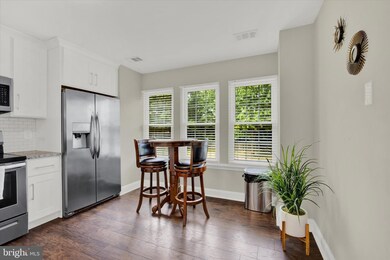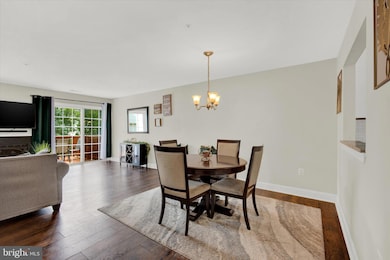
4224 Applegate Ln Suitland, MD 20746
Suitland - Silver Hill NeighborhoodAbout This Home
As of July 2024Welcome home to this two-level charming and updated 3 bed, 2.5 bath condo conveniently located in Applegate Condominiums. Boasting over 1,300 sq.ft of living space, this home features a beautifully renovated kitchen andgenerous sized primary and secondary rooms. Enjoy a peaceful retreat on the well-maintained deck. With assigned Parking for convenience and access to the community center amenities, you'll have everyting you need right at your fingertips. Located in a central location, this property is just moments away from shopping. dining, and entertainment optios. Don't miss out on this opportunity to call this fantastic home yours!
Last Agent to Sell the Property
Amber & Company Real Estate License #SP98377181 Listed on: 06/12/2024
Townhouse Details
Home Type
- Townhome
Est. Annual Taxes
- $2,458
Year Built
- Built in 1996
HOA Fees
- $210 Monthly HOA Fees
Home Design
- Slab Foundation
- Vinyl Siding
Interior Spaces
- 1,327 Sq Ft Home
- Property has 2 Levels
Bedrooms and Bathrooms
- 3 Bedrooms
Parking
- 1 Open Parking Space
- 1 Parking Space
- On-Street Parking
- Parking Lot
- 1 Assigned Parking Space
Utilities
- Central Heating and Cooling System
- Natural Gas Water Heater
Listing and Financial Details
- Assessor Parcel Number 17063020492
Community Details
Overview
- Association fees include common area maintenance, parking fee, snow removal, management
- Applegate Condo Community
- Applegate Condo Subdivision
Amenities
- Common Area
- Community Center
Pet Policy
- No Pets Allowed
Ownership History
Purchase Details
Home Financials for this Owner
Home Financials are based on the most recent Mortgage that was taken out on this home.Purchase Details
Home Financials for this Owner
Home Financials are based on the most recent Mortgage that was taken out on this home.Purchase Details
Purchase Details
Purchase Details
Similar Homes in the area
Home Values in the Area
Average Home Value in this Area
Purchase History
| Date | Type | Sale Price | Title Company |
|---|---|---|---|
| Deed | $305,000 | Cla Title & Escrow | |
| Deed | $208,000 | Pinnacle Title & Escrow Inc | |
| Deed | $127,000 | Pinnacle Title & Escrow Inc | |
| Deed | $116,500 | -- | |
| Deed | $88,205 | -- |
Mortgage History
| Date | Status | Loan Amount | Loan Type |
|---|---|---|---|
| Open | $14,792 | No Value Available | |
| Open | $295,850 | New Conventional | |
| Previous Owner | $210,800 | New Conventional | |
| Previous Owner | $209,605 | New Conventional | |
| Previous Owner | $13,146 | FHA |
Property History
| Date | Event | Price | Change | Sq Ft Price |
|---|---|---|---|---|
| 07/26/2024 07/26/24 | Sold | $305,000 | 0.0% | $230 / Sq Ft |
| 07/02/2024 07/02/24 | Off Market | $305,000 | -- | -- |
| 07/01/2024 07/01/24 | Pending | -- | -- | -- |
| 06/12/2024 06/12/24 | For Sale | $305,000 | +46.6% | $230 / Sq Ft |
| 05/25/2018 05/25/18 | Sold | $208,000 | -1.0% | $157 / Sq Ft |
| 04/19/2018 04/19/18 | Pending | -- | -- | -- |
| 04/04/2018 04/04/18 | For Sale | $210,000 | 0.0% | $158 / Sq Ft |
| 03/06/2018 03/06/18 | Pending | -- | -- | -- |
| 02/21/2018 02/21/18 | For Sale | $210,000 | +1.0% | $158 / Sq Ft |
| 02/16/2018 02/16/18 | Off Market | $208,000 | -- | -- |
| 02/16/2018 02/16/18 | For Sale | $210,000 | -- | $158 / Sq Ft |
Tax History Compared to Growth
Tax History
| Year | Tax Paid | Tax Assessment Tax Assessment Total Assessment is a certain percentage of the fair market value that is determined by local assessors to be the total taxable value of land and additions on the property. | Land | Improvement |
|---|---|---|---|---|
| 2024 | $3,927 | $238,000 | $0 | $0 |
| 2023 | $2,458 | $221,000 | $66,300 | $154,700 |
| 2022 | $3,550 | $212,667 | $0 | $0 |
| 2021 | $3,426 | $204,333 | $0 | $0 |
| 2020 | $6,604 | $196,000 | $58,800 | $137,200 |
| 2019 | $2,644 | $184,667 | $0 | $0 |
| 2018 | $2,576 | $173,333 | $0 | $0 |
| 2017 | $2,927 | $162,000 | $0 | $0 |
| 2016 | -- | $156,000 | $0 | $0 |
| 2015 | $2,903 | $150,000 | $0 | $0 |
| 2014 | $2,903 | $144,000 | $0 | $0 |
Agents Affiliated with this Home
-
Christian Miles

Seller's Agent in 2024
Christian Miles
Amber & Company Real Estate
(240) 733-9778
1 in this area
10 Total Sales
-
Candess Correll

Buyer's Agent in 2024
Candess Correll
EXP Realty, LLC
(202) 709-7723
2 in this area
14 Total Sales
-
John Newman

Seller's Agent in 2018
John Newman
Keller Williams Flagship
(443) 598-2910
5 in this area
374 Total Sales
-
Virginia Saunders

Buyer's Agent in 2018
Virginia Saunders
Nexttier Realty LLC
(301) 461-3166
2 in this area
6 Total Sales
Map
Source: Bright MLS
MLS Number: MDPG2115926
APN: 06-3020492
- 3915 Danville Dr
- 3907 Bexley Place
- 4008 Bedford Place
- 4314 Ranger Ave
- 4309 Sheldon Ave
- 3704 Silver Park Ct
- 4401 W Summer Rd
- 4326 Ranger Ave
- 4325 Delmar Ave
- 4109 Leisure Dr
- 0 Holly Tree Rd
- 3843 Saint Barnabas Rd Unit 101
- 3823 Saint Barnabas Rd Unit 204
- 3823 Saint Barnabas Rd Unit T2
- 3841 Saint Barnabas Rd Unit 3843T
- 3851 Saint Barnabas Rd Unit 103
- 3817 Saint Barnabas Rd Unit T-102
- 3811 Saint Barnabas Rd Unit T2
- 3855 Saint Barnabas Rd Unit 203
- 3809 Saint Barnabas Rd Unit T202
