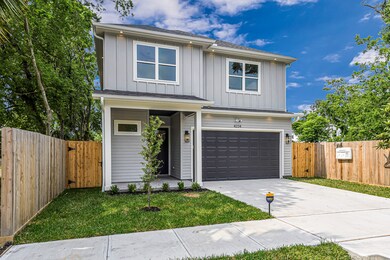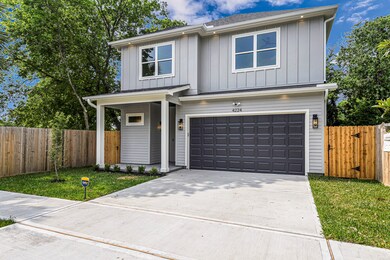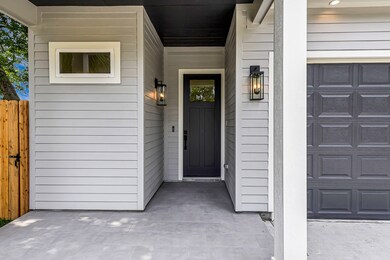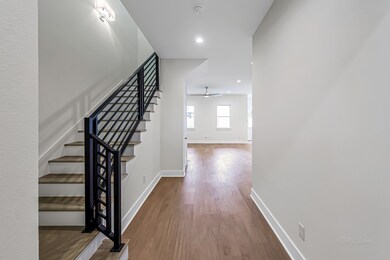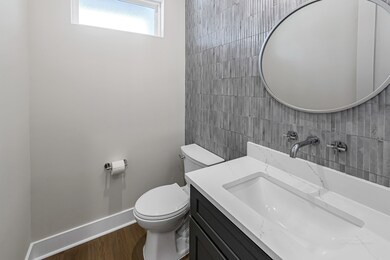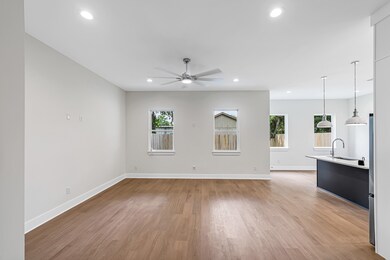
4224 Buck St Houston, TX 77020
Estimated payment $2,700/month
Highlights
- New Construction
- Traditional Architecture
- Home Office
- Deck
- Quartz Countertops
- Family Room Off Kitchen
About This Home
Welcome home to 4224 Buck St in the Lexington Place neighborhood. This 3-4 BR 2.5 Bath home is bright and open and ready for its first owner. Premium vinyl plank flooring throughout the home. First floor features island kitchen open to spacious living area, stainless steel appliances. Plenty of windows to enjoy your full fenced private backyard. Flex room for extra BR or office space. Gorgeous powder bath for first floor convenience. Second floor is complete with 3 spacious bedrooms, large laundry room & full bath. Large primary BR with ensuite bathroom complete with double sink, soaker tub and separate shower. 2 car garage with tankless on demand water heater. Backyard has covered patio and a beautifully manicured mature palm tree. Close to I10, East River Deveopment & Downtown.
Home Details
Home Type
- Single Family
Est. Annual Taxes
- $2,092
Year Built
- Built in 2025 | New Construction
Lot Details
- 4,000 Sq Ft Lot
- Back Yard Fenced
Parking
- 2 Car Attached Garage
Home Design
- Traditional Architecture
- Slab Foundation
- Composition Roof
- Cement Siding
Interior Spaces
- 2,121 Sq Ft Home
- 1-Story Property
- Ceiling Fan
- Entrance Foyer
- Family Room Off Kitchen
- Living Room
- Open Floorplan
- Home Office
- Utility Room
- Washer and Electric Dryer Hookup
Kitchen
- Electric Oven
- Microwave
- Dishwasher
- Quartz Countertops
- Disposal
Flooring
- Tile
- Vinyl Plank
- Vinyl
Bedrooms and Bathrooms
- 3 Bedrooms
- En-Suite Primary Bedroom
- Double Vanity
- Dual Sinks
- Soaking Tub
- Bathtub with Shower
- Separate Shower
Eco-Friendly Details
- ENERGY STAR Qualified Appliances
- Energy-Efficient HVAC
- Energy-Efficient Insulation
- Energy-Efficient Thermostat
- Ventilation
Outdoor Features
- Deck
- Patio
Schools
- Henderson N Elementary School
- Mcreynolds Middle School
- Wheatley High School
Utilities
- Central Heating and Cooling System
- Heating System Uses Gas
- Programmable Thermostat
- Tankless Water Heater
Community Details
- Built by SunRay
- Lexington Place Subdivision
Map
Home Values in the Area
Average Home Value in this Area
Tax History
| Year | Tax Paid | Tax Assessment Tax Assessment Total Assessment is a certain percentage of the fair market value that is determined by local assessors to be the total taxable value of land and additions on the property. | Land | Improvement |
|---|---|---|---|---|
| 2024 | $2,092 | $100,000 | $100,000 | -- |
| 2023 | $2,092 | $100,000 | $100,000 | $0 |
| 2022 | $1,850 | $84,000 | $84,000 | $0 |
| 2021 | $1,678 | $72,000 | $72,000 | $0 |
| 2020 | $1,453 | $60,000 | $60,000 | $0 |
| 2019 | $1,215 | $48,000 | $48,000 | $0 |
| 2018 | $709 | $28,000 | $28,000 | $0 |
| 2017 | $506 | $20,000 | $20,000 | $0 |
| 2016 | $506 | $20,000 | $20,000 | $0 |
| 2015 | $463 | $18,000 | $18,000 | $0 |
| 2014 | $463 | $18,000 | $18,000 | $0 |
Property History
| Date | Event | Price | Change | Sq Ft Price |
|---|---|---|---|---|
| 06/15/2025 06/15/25 | Price Changed | $456,000 | -6.7% | $215 / Sq Ft |
| 05/22/2025 05/22/25 | Price Changed | $489,000 | +0.8% | $231 / Sq Ft |
| 05/22/2025 05/22/25 | For Sale | $485,000 | +385.0% | $229 / Sq Ft |
| 03/29/2024 03/29/24 | Sold | -- | -- | -- |
| 02/26/2024 02/26/24 | Pending | -- | -- | -- |
| 02/22/2024 02/22/24 | For Sale | $100,000 | -- | -- |
Purchase History
| Date | Type | Sale Price | Title Company |
|---|---|---|---|
| Warranty Deed | -- | Alamo Title Company | |
| Special Warranty Deed | -- | None Available | |
| Public Action Common In Florida Clerks Tax Deed Or Tax Deeds Or Property Sold For Taxes | -- | None Available |
Similar Homes in the area
Source: Houston Association of REALTORS®
MLS Number: 97950737
APN: 0562310000007
- 3717 Providence St
- 3705 Providence St
- 3913 Hare St
- 3603 Providence St
- 809 Bringhurst St
- 1200 Capron St
- 819 Bringhurst St
- 745 Bringhurst St
- 703 Bayou St
- 737 Bringhurst St
- 739 Bringhurst St
- 1212 Bringhurst St
- 4041 Buck St
- 4043 Buck St
- 4045 Buck St
- 3409 Providence St
- 4604 & 4608 Market St
- 1108 Gregg St
- 610 Cage St
- 4110 Buck St
- 4043 Buck St
- 1108 Gregg St
- 3703 Market St Unit 3
- 3703 Market St Unit 1
- 3313 Baer St
- 621 Press St
- 3309 Gillespie St
- 4218 Buck St
- 507 Gregg St
- 3410 Cline St
- 3306 Cline St
- 3202 Baer St
- 3304 Cline St
- 311 Gregg St
- 1513 Cage St Unit B
- 3510 Lyons Alley
- 3015 Gillespie St
- 4415 Coke St Unit B
- 3002 Market St Unit 1
- 3107 Orange St

