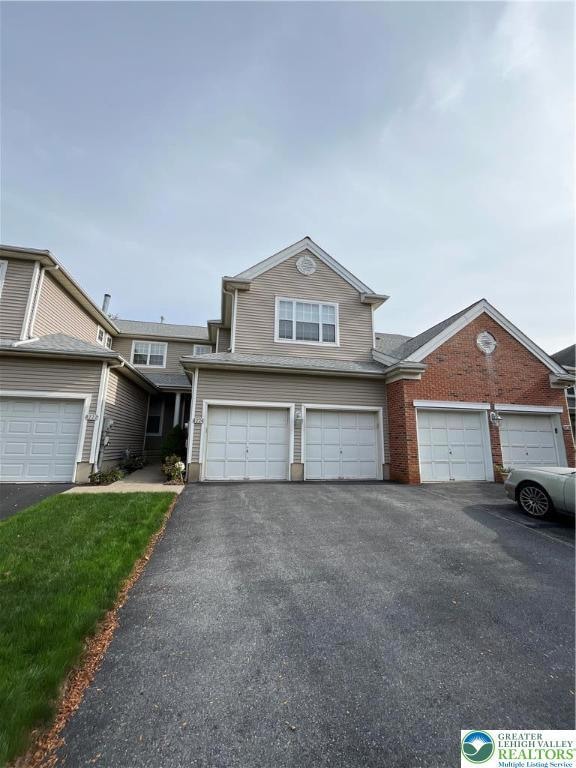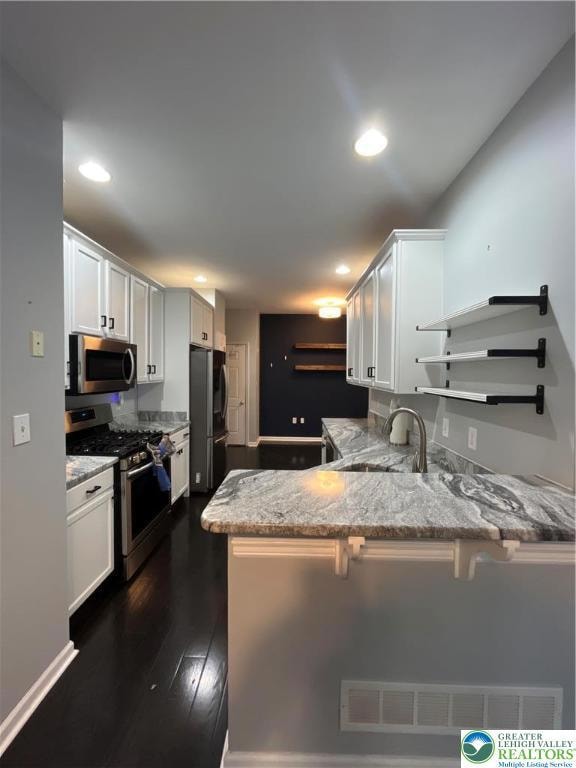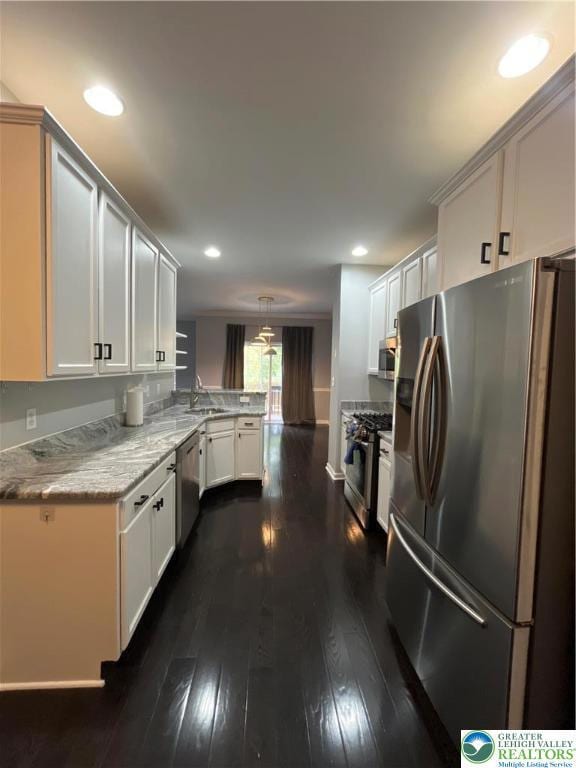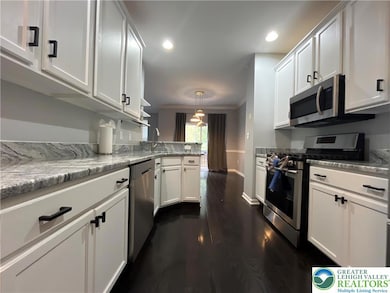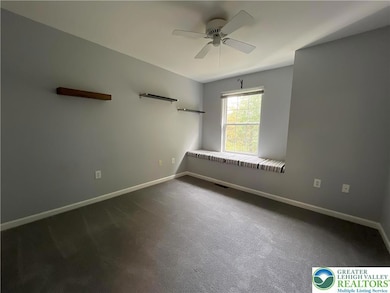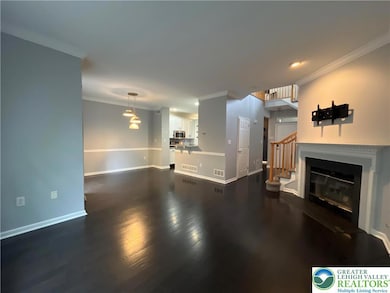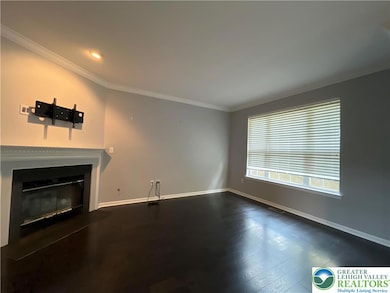4224 Creek Rd Allentown, PA 18104
West End Allentown NeighborhoodHighlights
- 2 Car Attached Garage
- Washer and Dryer
- Heating Available
- Parkway Manor Elementary School Rated A
About This Home
Enjoy the ideal location—right across from the community pool and
clubhouse. This spacious 3-bedroom, 2.5-bath home is move-in ready. The
bright two-story foyer opens to a warm living room featuring hardwood
floors and a cozy gas fireplace. Sliding doors lead to a private
deck—perfect for relaxing or entertaining. A two-car garage provides
ample parking and additional storage space.
Upstairs, the primary suite offers a spacious walk-in closet and an en-suite
bath with a jetted tub. Two additional bedrooms, a full hall bath, and
convenient second-floor laundry complete the layout.
Residents enjoy access to great community amenities including the
clubhouse, pool, tennis courts, and lawn care/snow removal—all included
for an easy, maintenance-free lifestyle. Move-in costs: first month’s rent,
one month’s security deposit, and a $197 admin fee
Townhouse Details
Home Type
- Townhome
Est. Annual Taxes
- $4,835
Year Built
- Built in 2000
Parking
- 2 Car Attached Garage
Interior Spaces
- 1,644 Sq Ft Home
- 2-Story Property
- Washer and Dryer
Kitchen
- Microwave
- Dishwasher
Bedrooms and Bathrooms
- 3 Bedrooms
Additional Features
- 2,640 Sq Ft Lot
- Heating Available
Community Details
Overview
- Cedar Creek Farms Subdivision
Pet Policy
- No Pets Allowed
Map
Source: Greater Lehigh Valley REALTORS®
MLS Number: 767590
APN: 547687914646-1
- 4124 Emerson Ln
- 946 Nittany Ct Unit C221
- 3908 Short Hill Dr
- 930 Springhouse Rd
- 4125 Knauss Cir
- 1133 Dylan Dr
- 4221 Windsor Dr
- 422 Tamarack Dr
- 717 Dorset Rd Unit C3
- 3735 W Washington St
- 1220 Deerfield Dr
- 610 N 41st St
- 520 N 41st St
- 515 N 41st St
- 751 Benner Rd
- 552 Parkside Ct
- 3910 W Turner St
- 4488 Bellflower Way
- 365 Pennycress Rd
- 3322 W Highland St
- 4005 Page St
- 645 Springhouse Rd
- 4132 W Chew St
- 606 N 41st St
- 311 Robert Morris Blvd
- 311 Blue Sage Dr
- 339 Pennycress Rd
- 227 Snapdragon Way
- 229 Snapdragon Way
- 5155 Dogwood Trail
- 174 Springhouse Rd
- 311 Robert Morris Blvd Unit 4
- 311 Robert Morris Blvd Unit Spruce
- 312 Redclover Ln
- 5265 Rockrose Ln
- 3205 Cambridge Cir
- 1391 Black Forest Dr
- 1708 Redwood Ct
- 4728 Hamilton Blvd
- 3144 Hamilton Blvd Unit 3
