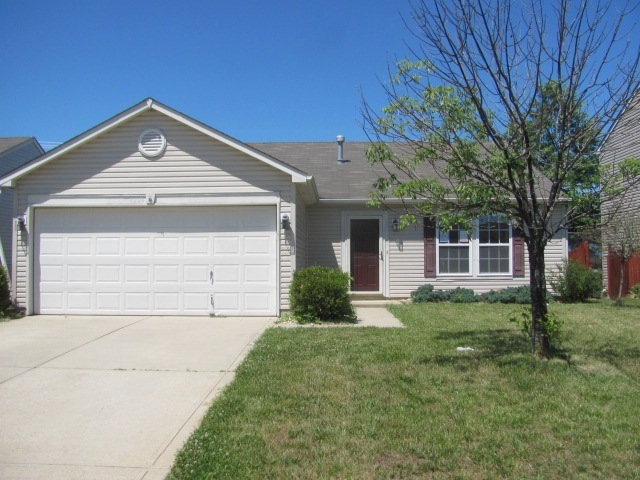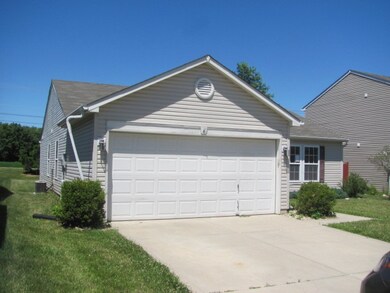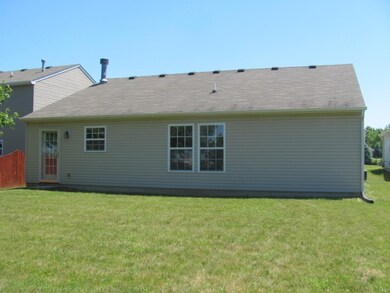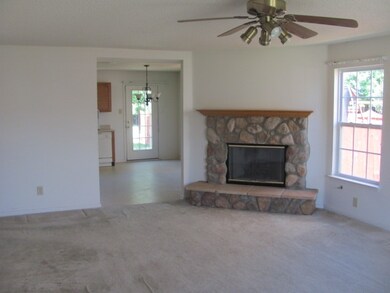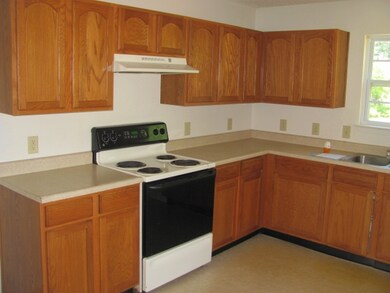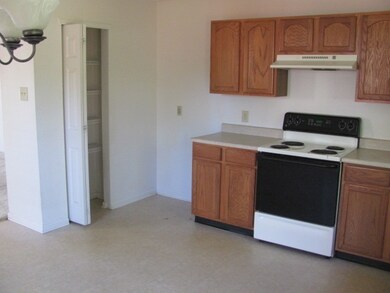
4224 Doten Dr Lafayette, IN 47909
Highlights
- Ranch Style House
- 2 Car Attached Garage
- Level Lot
- Covered patio or porch
- Forced Air Heating and Cooling System
About This Home
As of October 2018Very nice 3 bedroom ranch and 2 full bath home. Home has garage in front and no alley system. Features fireplace in the living room. Case Number 151-759037. All Properties sold "As-is" without any guarantee or warranty by seller.
Last Agent to Sell the Property
Daryl Slucter
BerkshireHathaway HS IN Realty
Home Details
Home Type
- Single Family
Est. Annual Taxes
- $312
Year Built
- Built in 2003
Lot Details
- 6,534 Sq Ft Lot
- Lot Dimensions are 50 x 128
- Level Lot
Parking
- 2 Car Attached Garage
- Off-Street Parking
Home Design
- Ranch Style House
- Slab Foundation
- Vinyl Construction Material
Interior Spaces
- 1,510 Sq Ft Home
- Living Room with Fireplace
Bedrooms and Bathrooms
- 3 Bedrooms
- 2 Full Bathrooms
Outdoor Features
- Covered patio or porch
Schools
- Woodland Elementary School
- Wea Ridge Middle School
- Mc Cutcheon High School
Utilities
- Forced Air Heating and Cooling System
- Heating System Uses Gas
Community Details
- Benjamin Crossing Subdivision
Listing and Financial Details
- Assessor Parcel Number 79-11-15-201-012.000-031
Ownership History
Purchase Details
Home Financials for this Owner
Home Financials are based on the most recent Mortgage that was taken out on this home.Purchase Details
Home Financials for this Owner
Home Financials are based on the most recent Mortgage that was taken out on this home.Purchase Details
Purchase Details
Purchase Details
Home Financials for this Owner
Home Financials are based on the most recent Mortgage that was taken out on this home.Purchase Details
Map
Similar Homes in Lafayette, IN
Home Values in the Area
Average Home Value in this Area
Purchase History
| Date | Type | Sale Price | Title Company |
|---|---|---|---|
| Warranty Deed | -- | None Available | |
| Warranty Deed | -- | -- | |
| Warranty Deed | -- | -- | |
| Sheriffs Deed | $96,326 | -- | |
| Warranty Deed | -- | -- | |
| Warranty Deed | -- | -- |
Mortgage History
| Date | Status | Loan Amount | Loan Type |
|---|---|---|---|
| Open | $140,000 | New Conventional | |
| Previous Owner | $93,290 | New Conventional | |
| Previous Owner | $58,200 | Unknown | |
| Previous Owner | $42,150 | Stand Alone Second | |
| Previous Owner | $102,130 | FHA |
Property History
| Date | Event | Price | Change | Sq Ft Price |
|---|---|---|---|---|
| 10/31/2018 10/31/18 | Sold | $130,000 | -3.7% | $86 / Sq Ft |
| 09/06/2018 09/06/18 | For Sale | $135,000 | +37.5% | $89 / Sq Ft |
| 09/14/2016 09/14/16 | Sold | $98,200 | -6.5% | $65 / Sq Ft |
| 07/20/2016 07/20/16 | Pending | -- | -- | -- |
| 07/01/2016 07/01/16 | For Sale | $105,000 | -- | $70 / Sq Ft |
Tax History
| Year | Tax Paid | Tax Assessment Tax Assessment Total Assessment is a certain percentage of the fair market value that is determined by local assessors to be the total taxable value of land and additions on the property. | Land | Improvement |
|---|---|---|---|---|
| 2024 | $2,477 | $149,600 | $20,000 | $129,600 |
| 2023 | $2,470 | $150,900 | $20,000 | $130,900 |
| 2022 | $2,105 | $134,800 | $20,000 | $114,800 |
| 2021 | $1,880 | $118,800 | $20,000 | $98,800 |
| 2020 | $1,765 | $110,100 | $20,000 | $90,100 |
| 2019 | $1,598 | $104,200 | $20,000 | $84,200 |
| 2018 | $1,407 | $96,500 | $20,000 | $76,500 |
| 2017 | $352 | $89,800 | $16,000 | $73,800 |
| 2016 | $330 | $87,600 | $16,000 | $71,600 |
| 2014 | $304 | $85,600 | $16,000 | $69,600 |
| 2013 | $321 | $85,700 | $16,000 | $69,700 |
Source: Indiana Regional MLS
MLS Number: 201630437
APN: 79-11-15-201-012.000-031
- 2668 Margesson Crossing
- 2703 Brewster Ln
- 2743 Brewster Ln
- 2403 Dentelle St
- 2336 Amethyst Place
- 2737 Speedwell Ln
- 4041 Druze Ave
- 4104 Druze Ave
- 4170 Nauset Dr
- 3926 Ensley St
- 3891 Ensley St
- 4051 Fletcher Dr
- 3845 Ensley St
- 4353 Fletcher Dr
- 3949 Basalt Ct
- 3789 Ensley St
- 3810 Scoria St
- 3760 Ensley St
- 2142 Fieldstone Dr
- 2237 Mondavi Blvd
