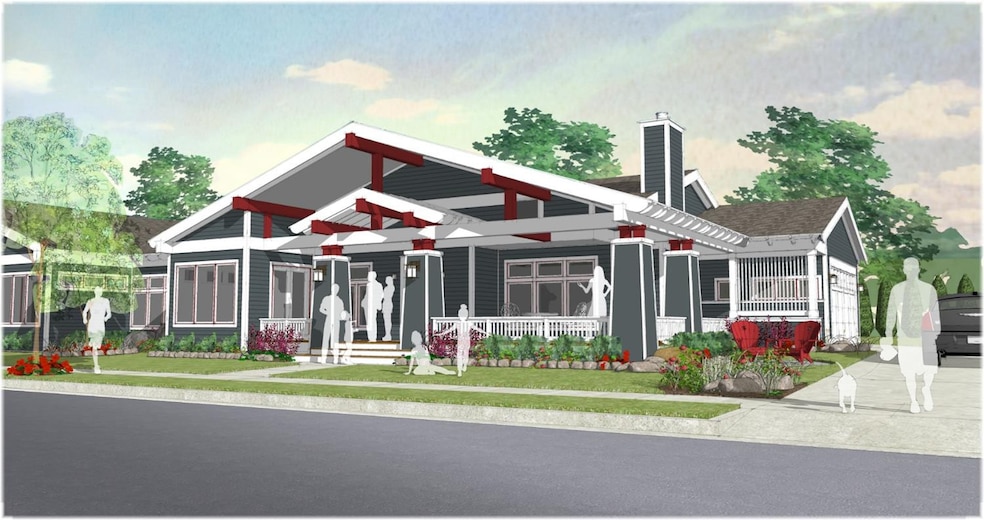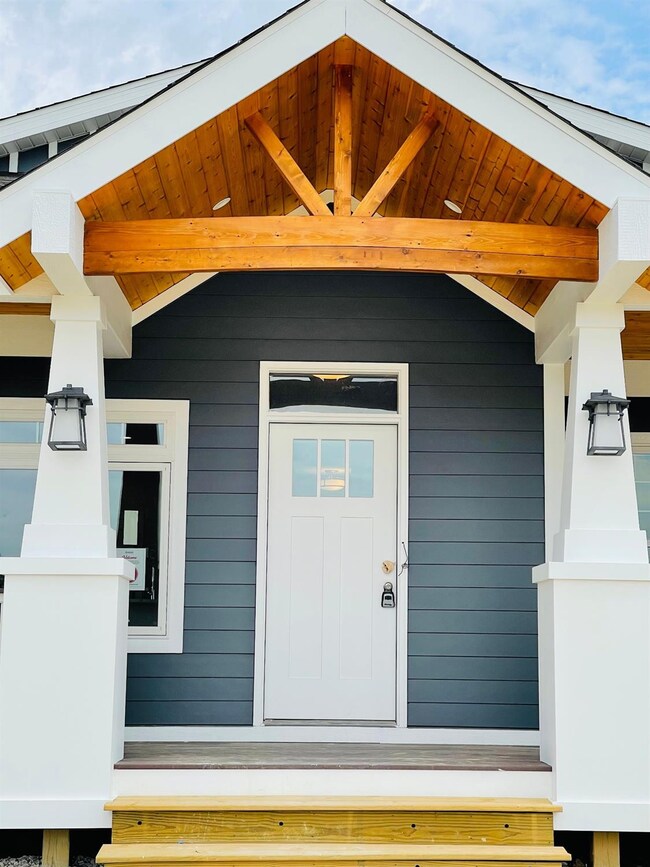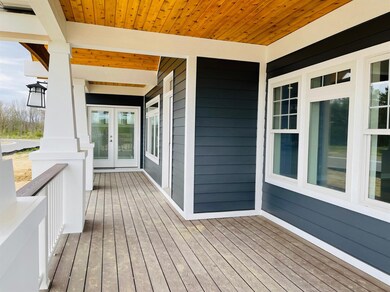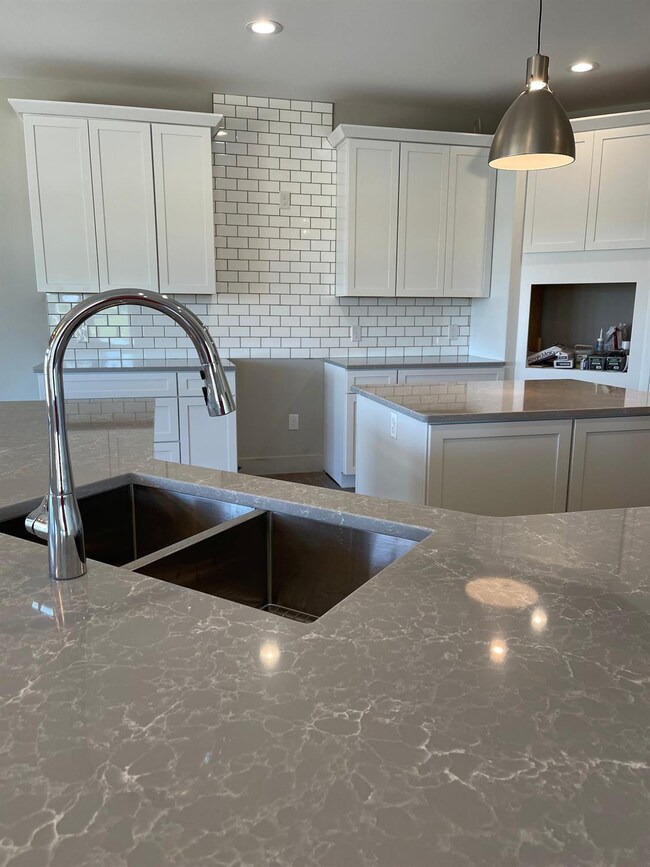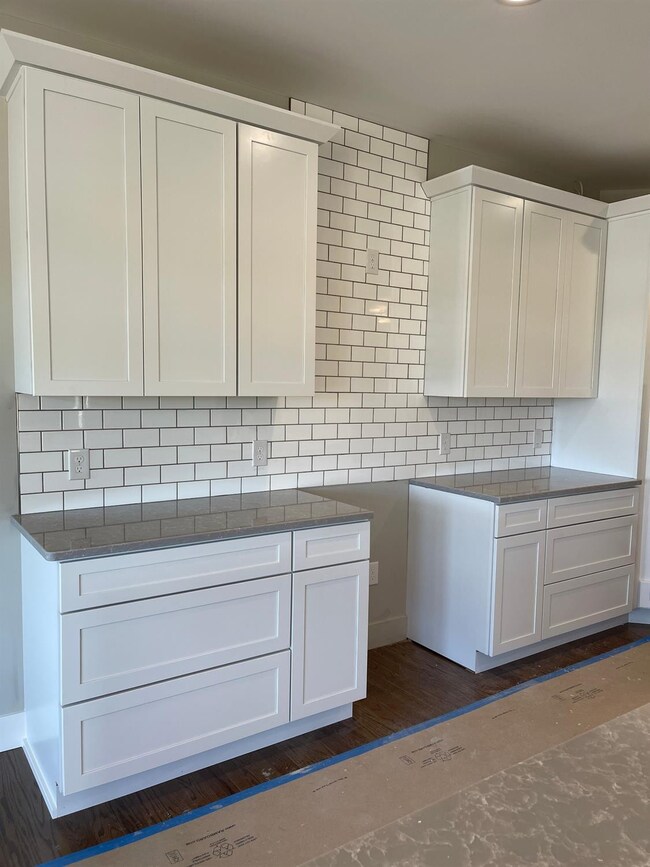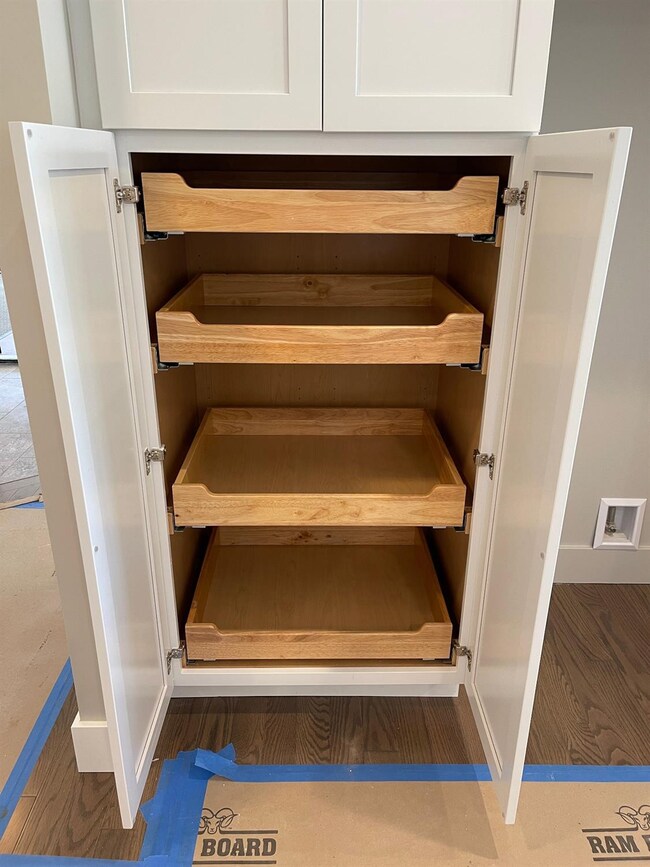4224 Duck Dr Unit 5 Scio Township, MI 48103
Estimated payment $4,353/month
Highlights
- New Construction
- Deck
- Ranch Style House
- Haisley Elementary School Rated A
- Vaulted Ceiling
- Wood Flooring
About This Home
To be built. Choose your lot and build now. Four different elevations and floor plans. 62 detached ranch units with Craftsman design and an emphasis on high-end features. The homes can accommodate for multigenerational living with the private rear access to the basement. Gourmet style kitchen with Quartz/granite counters, SS appliances, Shaker style soft close cabinets, backsplash and under cabinet lighting. The family room has a gas fireplace, vaulted ceiling and hardwood floors. Three large bedrooms with ample storage. The full basement has an egress window and is plumbed for a bathroom. All homes feature a large covered wrap around front porch and a four seasons room. HOA includes landscaping, snow removal and maintenance of private walking paths. Professional landscaping, irrigation an and a patio or deck per elevation is included. Located next to Saginaw Forest., Primary Bath
Home Details
Home Type
- Single Family
Year Built
- Built in 2021 | New Construction
Lot Details
- 8,712 Sq Ft Lot
- Lot Dimensions are 90 x 98
- Property fronts a private road
- Private Entrance
- Sprinkler System
HOA Fees
- $300 Monthly HOA Fees
Parking
- 2 Car Attached Garage
- Garage Door Opener
Home Design
- Ranch Style House
- Brick or Stone Mason
- HardiePlank Siding
- Stone
Interior Spaces
- 2,156 Sq Ft Home
- Vaulted Ceiling
- Gas Log Fireplace
- Family Room
- Dining Room
Kitchen
- Eat-In Kitchen
- Oven
- Range
- Microwave
- Dishwasher
- Disposal
Flooring
- Wood
- Carpet
- Ceramic Tile
Bedrooms and Bathrooms
- 3 Main Level Bedrooms
- 2 Full Bathrooms
Laundry
- Laundry Room
- Laundry on main level
Basement
- Basement Fills Entire Space Under The House
- Sump Pump
- Stubbed For A Bathroom
Outdoor Features
- Deck
- Patio
- Porch
Schools
- Haisley Elementary School
- Forsythe Middle School
- Skyline High School
Utilities
- Forced Air Heating and Cooling System
- Heating System Uses Natural Gas
- Cable TV Available
Community Details
Overview
- Association fees include snow removal, lawn/yard care
- Built by Nonagon Inc.
- Scioview Subdivision
Amenities
- Elevator
Recreation
- Trails
Map
Home Values in the Area
Average Home Value in this Area
Property History
| Date | Event | Price | List to Sale | Price per Sq Ft |
|---|---|---|---|---|
| 07/02/2021 07/02/21 | For Sale | $625,000 | -- | $290 / Sq Ft |
Source: MichRIC
MLS Number: 23089298
- 4236 Duck Dr
- 4262 Duck Dr
- 601 Grosbeak Dr Unit 1
- 4229 Loon Ln
- 4290 Duck Dr Unit 18
- 4261 Loon Ln
- 4257 Loon Ln
- 4445 Oriole Ct
- 4336 Sparrow St
- 560 Little Lake Dr Unit 23
- #24 Loon Ln
- #53 Loon Ln
- The Champlain Plan at Cranbrook of Scio
- The Vallecito Plan at Cranbrook of Scio
- The Palisade Plan at Cranbrook of Scio
- The Marion Plan at Cranbrook of Scio
- The Granada Plan at Cranbrook of Scio
- The Lucerne Plan at Cranbrook of Scio
- 4977 Saint Annes
- 4870 Lytham Ln
- 4275 Eyrie Dr
- 4870 Lytham Ln
- 545 Landings Blvd
- 1125 Joyce Ln
- 1123 Joyce Ln
- 1139 Joyce Ln Unit 68
- 331 Scio Village Ct Unit 288
- 331 Scio Village Ct Unit 281
- 331 Scio Village Ct
- 1269 Joyce Ln
- 1100 Rabbit Run Cir
- 846 W Summerfield Glen Cir Unit 112
- 854 W Summerfield Glen Cir Unit 116
- 854 W Summerfield Glen Cir Unit 854 Summerfield Glen
- 3240 Bellflower Ct
- 1304 N Bay Dr Unit 137
- 1235 N Bay Dr Unit 97
- 1078 W Summerfield Glen Cir
- 2845 Sagebrush Cir
- 1039 E Summerfield Glen Cir Unit 25
