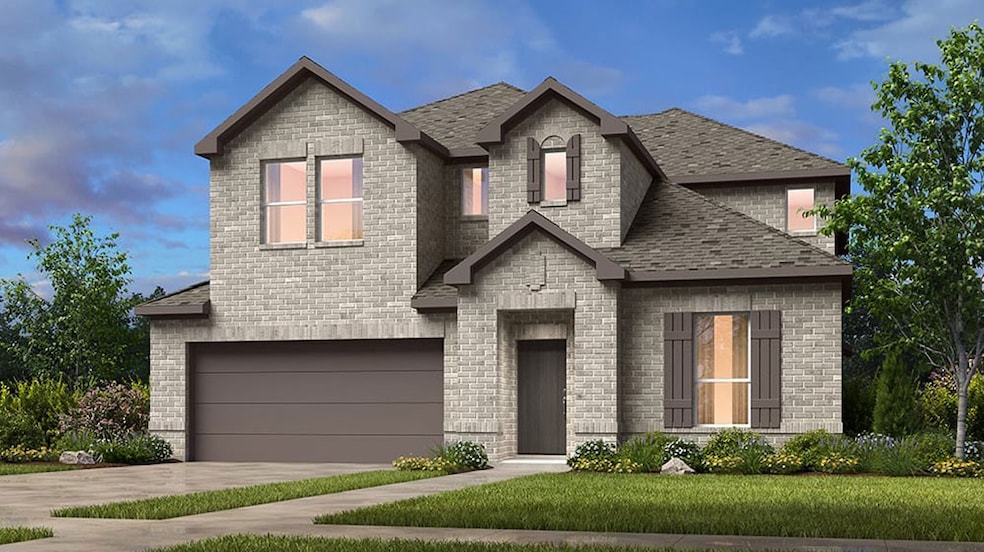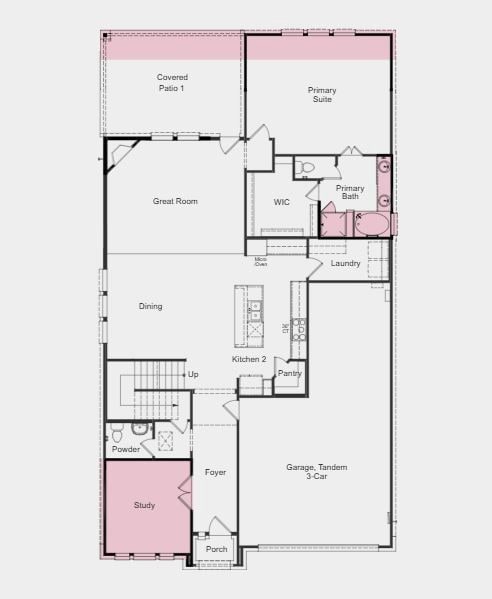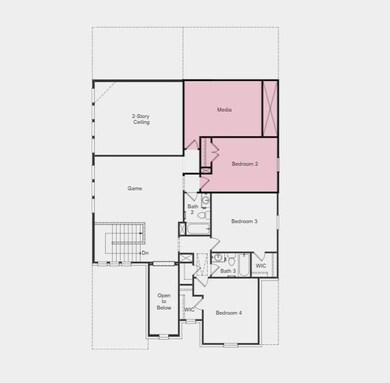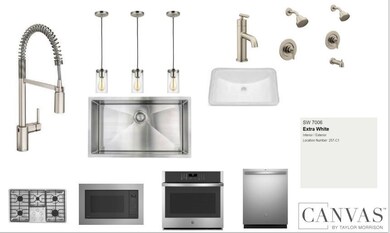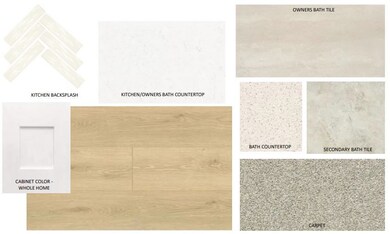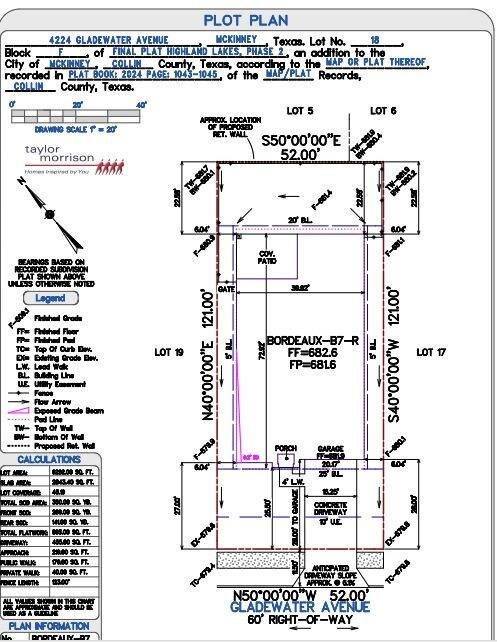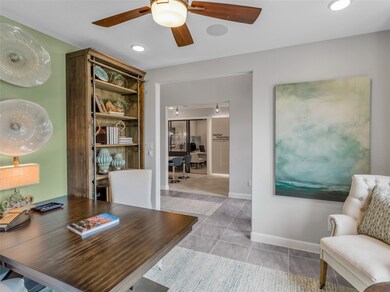
4224 Gladewater Ave McKinney, TX 75071
Estimated payment $4,671/month
Highlights
- New Construction
- Traditional Architecture
- Covered patio or porch
- Leander Middle School Rated A
- 1 Fireplace
- 2 Car Attached Garage
About This Home
New Construction ~ October Completion. Built by Taylor Morrison, America's Most Trusted Homebuilder. Welcome to the Bordeaux at 4224 Gladewater Avenue in Highland Lakes. From the moment you arrive, a stunning two-story entry and gathering room welcome you with a grand, airy ambiance. This open-concept layout is perfect for entertaining, featuring a gourmet kitchen with built-in appliances, upgraded quartz countertops, stylish cabinetry, and a large center island overlooking the main living area. A covered front porch and extended rear patio expand your outdoor living options. Just off the foyer is a private study, and a secondary bedroom with an en-suite bath is conveniently near the laundry and kitchen. The main-level primary suite offers a spa-like bath and walk-in closet. Upstairs includes three bedrooms, two full baths, a game room, and a media room. Enjoy completed amenities: relax by the pool, work out in the gym, or explore nearby trails. Zoned to Prosper ISD and with no MUD or PID taxes, this is the perfect place to call home. Additional highlights include: Extended primary suite and covered patio, slide-in tub at primary bath, secondary bedroom and full bathroom in place of tandem garage, study in place of flex, and media room. Photos are for representative purposes only. MLS#20945783
Home Details
Home Type
- Single Family
Year Built
- Built in 2025 | New Construction
Lot Details
- 6,000 Sq Ft Lot
- Wood Fence
- Sprinkler System
HOA Fees
- $54 Monthly HOA Fees
Parking
- 2 Car Attached Garage
- Front Facing Garage
- Garage Door Opener
Home Design
- Traditional Architecture
- Brick Exterior Construction
- Slab Foundation
- Composition Roof
Interior Spaces
- 3,379 Sq Ft Home
- 2-Story Property
- 1 Fireplace
Kitchen
- Electric Oven
- Gas Cooktop
- Dishwasher
Flooring
- Carpet
- Ceramic Tile
- Luxury Vinyl Plank Tile
Bedrooms and Bathrooms
- 5 Bedrooms
Home Security
- Home Security System
- Carbon Monoxide Detectors
- Fire and Smoke Detector
Outdoor Features
- Covered patio or porch
- Rain Gutters
Schools
- Mike And Janie Reeves Elementary School
- Walnut Grove High School
Utilities
- Vented Exhaust Fan
- Underground Utilities
- Tankless Water Heater
- High Speed Internet
- Cable TV Available
Community Details
- Association fees include all facilities, ground maintenance
- Highland Lakes Homeowners Association Inc. Association
- Highland Lakes Subdivision
Listing and Financial Details
- Legal Lot and Block 18 / F
Map
Home Values in the Area
Average Home Value in this Area
Property History
| Date | Event | Price | Change | Sq Ft Price |
|---|---|---|---|---|
| 06/18/2025 06/18/25 | Price Changed | $706,123 | -1.1% | $209 / Sq Ft |
| 05/22/2025 05/22/25 | For Sale | $713,623 | -- | $211 / Sq Ft |
Similar Homes in the area
Source: North Texas Real Estate Information Systems (NTREIS)
MLS Number: 20945783
- 2224 Devine Lake Bend
- 1725 Cobblecrest Ln
- 1449 Weatherford Ln
- 1316 Aquilla Dr
- 1528 Aspinwall Cove
- 1528 Aspinwall Cove
- 1528 Aspinwall Cove
- 1528 Aspinwall Cove
- 1336 Aquilla Dr
- 1528 Aspinwall Cove
- 1528 Aspinwall Cove
- 1528 Aspinwall Cove
- 1325 Aquilla Dr
- 1528 Aspinwall Cove
- 1528 Aspinwall Cove
- 1528 Aspinwall Cove
- 1528 Aspinwall Cove
- 1528 Aspinwall Cove
- 1528 Aspinwall Cove
- 1321 Aquilla Dr
- 1520 Aspinwall Cove
- 1737 Catahoula Dr
- 1421 Latoka Springs Rd
- 1320 Weatherford Ln
- 2008 Guntersville Bend
- 1013 Flanagan Dr
- 1018 Gentry Dr
- 2021 Guntersville Bend
- 2121 Guntersville Bend
- 1005 Gentry Dr
- 1006 Gentry Dr
- 1101 Halsey Dr
- 919 Washburn Dr
- 906 Aiken Dr
- 1532 Mckinney Dr
- 1530 Mckinney Dr
- 2202 Rocoso Trail
- 2200 Mcclendon Trail
- 1100 Arvada Dr
- 2227 Rocoso Trail
