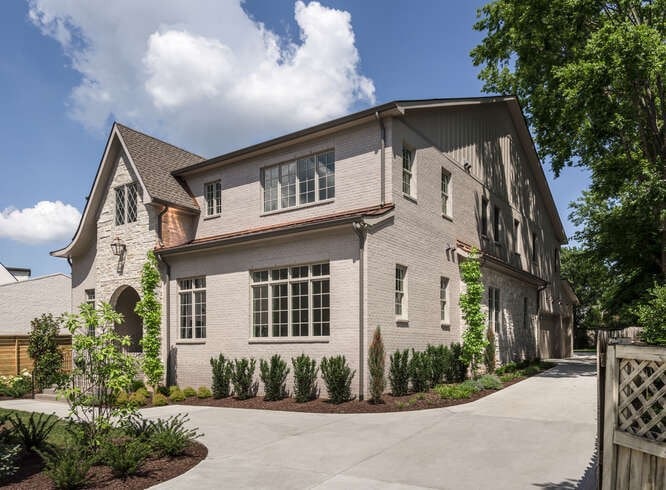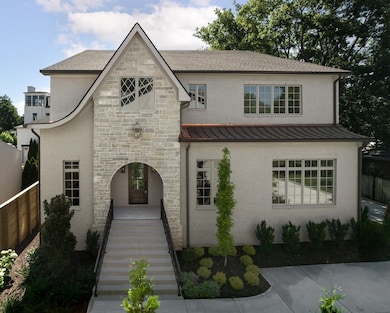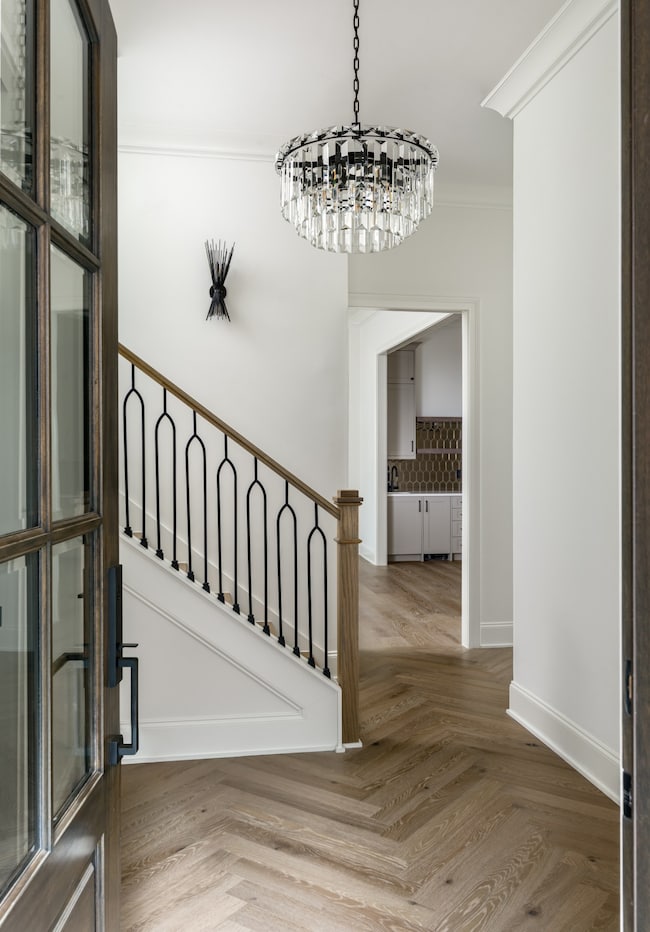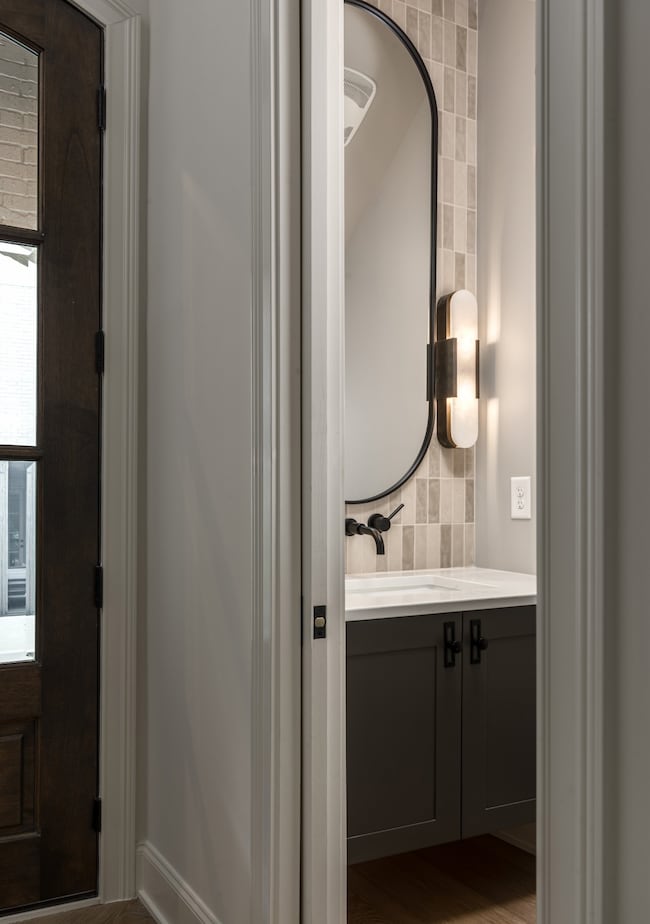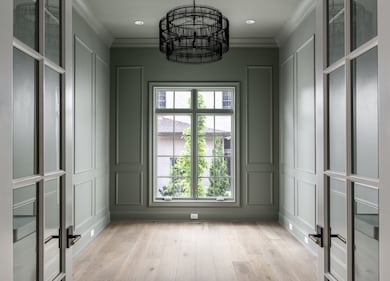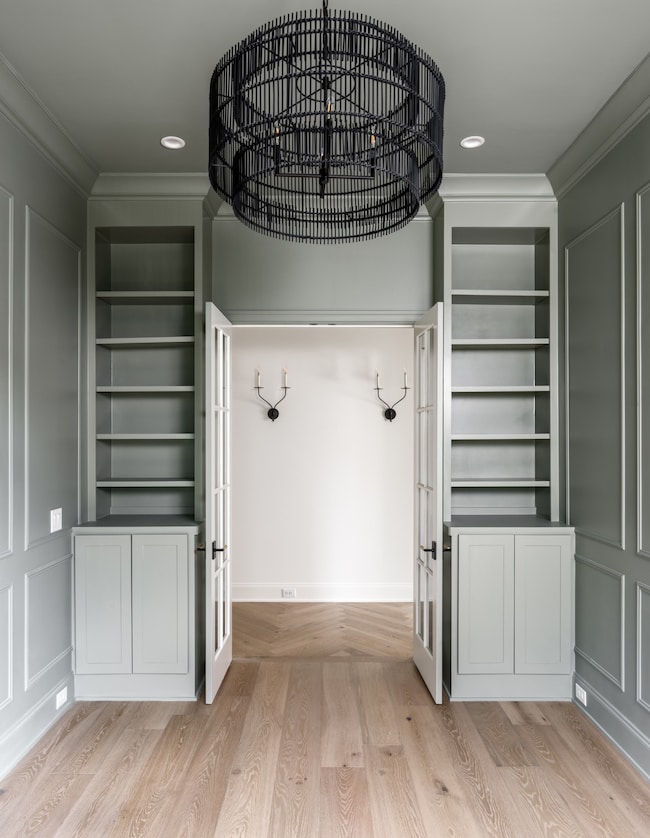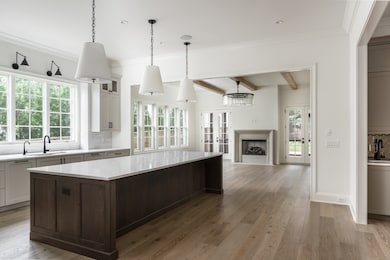
4224 Granny White Pike Nashville, TN 37204
Estimated payment $16,337/month
Highlights
- No HOA
- Double Oven
- Wet Bar
- Percy Priest Elementary School Rated A-
- Porch
- Walk-In Closet
About This Home
Searching for high design, top-tier craftsmanship, and a spacious yard? Prepare to fall in love. This stunning new construction in the heart of Green Hills offers 6,136 sq ft of thoughtfully designed living space—just steps from Lipscomb and minutes to Green Hills Mall, Whole Foods, 12South, and downtown Nashville. Every inch of this home is purposefully crafted for style and function, from the sleek JennAir kitchen with a pot filler, double ovens, and hidden scullery to the light-filled living spaces that flow seamlessly for everyday life or effortless entertaining. Retreat to the luxurious main-level primary suite featuring a wine fridge, custom closet, soaking tub, and oversized spa shower. Five additional en-suite bedrooms provide plenty of space for family and guests. Enjoy the convenience of two half baths, dual laundry rooms, a rec room, and a drop zone. The covered screened patio is the perfect year-round escape—all set on a generous lot in one of Nashville’s most desirable neighborhoods.
Listing Agent
Compass RE Brokerage Phone: 6154406327 License #323797 Listed on: 07/01/2025

Home Details
Home Type
- Single Family
Est. Annual Taxes
- $6,185
Year Built
- Built in 2024
Lot Details
- 0.3 Acre Lot
- Level Lot
Parking
- 3 Car Garage
- 2 Open Parking Spaces
- Parking Pad
Home Design
- Brick Exterior Construction
- Asphalt Roof
Interior Spaces
- 6,136 Sq Ft Home
- Property has 2 Levels
- Wet Bar
- Ceiling Fan
- Living Room with Fireplace
- Tile Flooring
- Crawl Space
Kitchen
- Double Oven
- Microwave
- Dishwasher
- ENERGY STAR Qualified Appliances
- Disposal
Bedrooms and Bathrooms
- 6 Bedrooms | 1 Main Level Bedroom
- Walk-In Closet
Outdoor Features
- Patio
- Porch
Schools
- Percy Priest Elementary School
- John Trotwood Moore Middle School
- Hillsboro Comp High School
Utilities
- Cooling Available
- Central Heating
Community Details
- No Home Owners Association
- Green Hills Subdivision
Map
Home Values in the Area
Average Home Value in this Area
Tax History
| Year | Tax Paid | Tax Assessment Tax Assessment Total Assessment is a certain percentage of the fair market value that is determined by local assessors to be the total taxable value of land and additions on the property. | Land | Improvement |
|---|---|---|---|---|
| 2022 | $6,185 | $163,275 | $83,375 | $79,900 |
| 2021 | $5,368 | $163,275 | $83,375 | $79,900 |
| 2020 | $5,043 | $119,475 | $57,500 | $61,975 |
| 2019 | $3,769 | $119,475 | $57,500 | $61,975 |
| 2018 | $3,769 | $119,475 | $57,500 | $61,975 |
| 2017 | $3,769 | $119,475 | $57,500 | $61,975 |
| 2016 | $4,343 | $96,175 | $47,500 | $48,675 |
| 2015 | $4,343 | $96,175 | $47,500 | $48,675 |
| 2014 | $4,343 | $96,175 | $47,500 | $48,675 |
Property History
| Date | Event | Price | Change | Sq Ft Price |
|---|---|---|---|---|
| 07/03/2025 07/03/25 | For Sale | $2,450,000 | -3.9% | $409 / Sq Ft |
| 07/01/2025 07/01/25 | For Sale | $2,550,000 | +104.0% | $416 / Sq Ft |
| 04/01/2022 04/01/22 | Sold | $1,250,000 | +25.6% | $613 / Sq Ft |
| 03/11/2022 03/11/22 | Pending | -- | -- | -- |
| 03/08/2022 03/08/22 | For Sale | $995,000 | -- | $488 / Sq Ft |
Purchase History
| Date | Type | Sale Price | Title Company |
|---|---|---|---|
| Warranty Deed | $250,000 | Athens Title & Escrow Llc | |
| Trustee Deed | $175,000 | None Available |
Mortgage History
| Date | Status | Loan Amount | Loan Type |
|---|---|---|---|
| Closed | $1,675,000 | Construction | |
| Closed | $253,542 | New Conventional | |
| Previous Owner | $50,000 | No Value Available |
About the Listing Agent

I’m Gabriela Lira, a top-producing real estate expert with Compass RE, proudly serving Nashville, TN and the surrounding areas. Whether you're buying your first home, investing, or selling a luxury estate, I offer responsive, strategic, and detail-oriented service tailored to your needs. Looking for an agent who truly listens? One who knows how to position your property so it stands out and sells? Let’s connect—I’d love to help.
With over a decade of experience in Nashville’s dynamic
Gabriela's Other Listings
Source: Realtracs
MLS Number: 2926015
APN: 131-04-0-066
- 4413 Granny White Pike
- 4400 Belmont Park Terrace Unit 104
- 1135 Duncanwood Dr
- 4104 Eden Ave
- 1601 S Observatory Dr Unit C
- 1703 Bonner Ave
- 4189 Belmont Park Terrace
- 1376 Duncanwood Ct
- 1709 Bonner Ave
- 1117 Granny White Ct
- 1108 Brookmeade Dr
- 1802 Shackleford Rd
- 1804 Shackleford Rd
- 1103 Maplehurst Ln
- 1344 Duncanwood Ct
- 1345 Duncanwood Ct Unit 36436897
- 1025 Saint Andrews Place
- 4234 Lone Oak Rd Unit B
- 1007 Tower Place
- 1900 Richard Jones Rd Unit R-1
- 4100 Granny White Pike
- 1631 S Observatory Dr
- 1900 Richard Jones Rd Unit P4
- 1900 Richard Jones Rd Unit E4
- 4100 Lealand Ln
- 2011 Richard Jones Rd
- 1735 Hillmont Dr
- 1905A Kimbark Dr
- 1100 Grandview Dr
- 1000 Caldwell Ln Unit B
- 1000 Caldwell Ln Unit C
- 1906 Warfield Dr
- 1007A Grandview Dr
- 1109 Graybar Ln Unit 2
- 1101C Biltmore Dr
- 2003 Castleman Dr
- 4000 Hillsboro Pike
- 3600 Hillsboro Pike Unit A10
- 3600 Hillsboro Pike Unit F7 Fully Furnished Unit
- 4100 Hillsboro Pike
