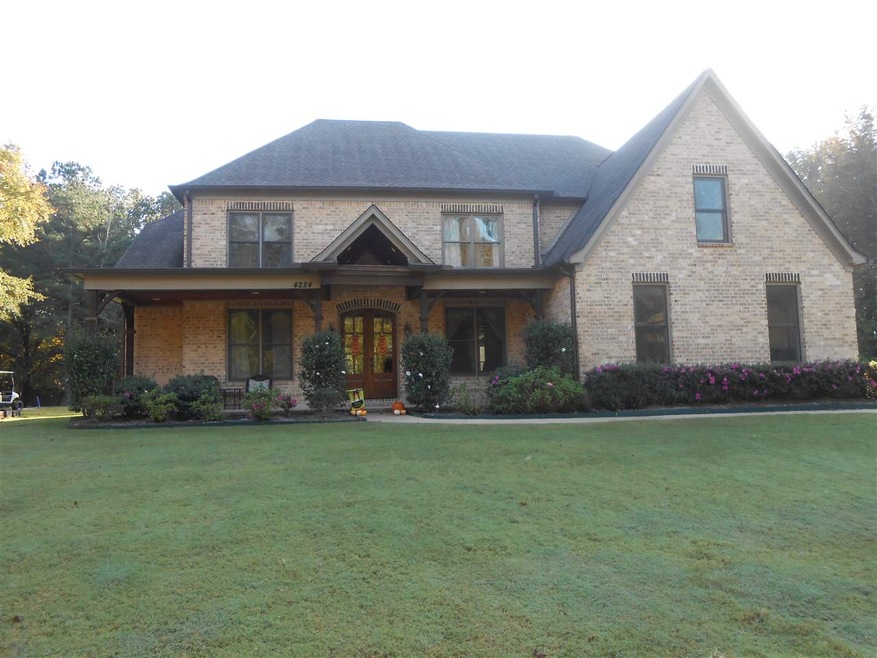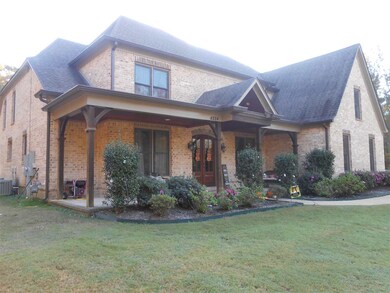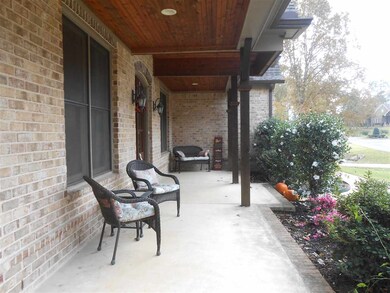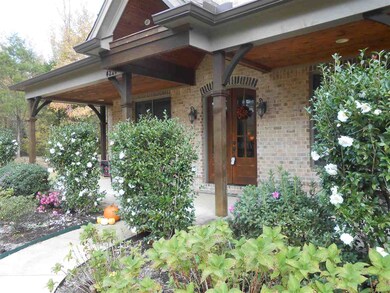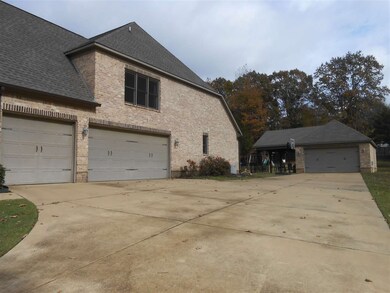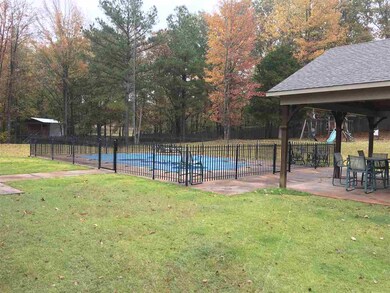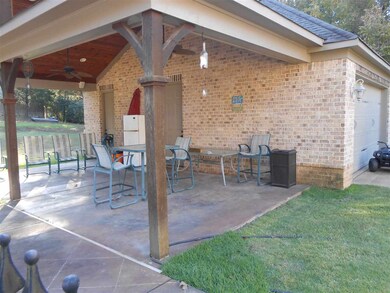
Highlights
- In Ground Pool
- Landscaped Professionally
- Traditional Architecture
- Updated Kitchen
- Vaulted Ceiling
- Wood Flooring
About This Home
As of May 2024Drastically Reduced Seller is Ready to Sell Beautiful Custom Built, One Owner Home, 5B/4.5B. Lots of Quality Workmanship. Beautiful 2 Ac Lot, Private Gated Secluded Subdivision, Nailed Down Hardwood, New Carpet Up, In Ground Salt Water Pool, Workshop/Extra Garage, 6 Burner Gas Stove, Granite, Many Quality Amenities. Generator Hook Up. Country Living! ARLINGTON SCHOOLS
Last Agent to Sell the Property
Bascom Realty License #206898 Listed on: 10/30/2018
Home Details
Home Type
- Single Family
Est. Annual Taxes
- $4,365
Year Built
- Built in 2011
Lot Details
- 2.02 Acre Lot
- Landscaped Professionally
- Few Trees
HOA Fees
- $81 Monthly HOA Fees
Home Design
- Traditional Architecture
- Slab Foundation
- Composition Shingle Roof
Interior Spaces
- 3,600-3,799 Sq Ft Home
- 3,605 Sq Ft Home
- 2-Story Property
- Smooth Ceilings
- Vaulted Ceiling
- Ceiling Fan
- Gas Fireplace
- Some Wood Windows
- Window Treatments
- Entrance Foyer
- Great Room
- Dining Room
- Den with Fireplace
- Play Room
- Burglar Security System
- Attic
Kitchen
- Updated Kitchen
- Eat-In Kitchen
- Breakfast Bar
- Double Self-Cleaning Oven
- Gas Cooktop
- Microwave
- Dishwasher
- Kitchen Island
- Disposal
Flooring
- Wood
- Partially Carpeted
- Tile
Bedrooms and Bathrooms
- 5 Bedrooms | 2 Main Level Bedrooms
- Primary Bedroom on Main
- En-Suite Bathroom
- Walk-In Closet
- Primary Bathroom is a Full Bathroom
- Dual Vanity Sinks in Primary Bathroom
- Whirlpool Bathtub
- Bathtub With Separate Shower Stall
Laundry
- Laundry Room
- Washer and Dryer Hookup
Parking
- 4 Car Garage
- Workshop in Garage
- Front Facing Garage
- Side Facing Garage
- Garage Door Opener
- Driveway
Pool
- In Ground Pool
- Pool Equipment or Cover
Outdoor Features
- Cove
- Covered Patio or Porch
- Outdoor Gas Grill
Utilities
- Multiple cooling system units
- Central Heating and Cooling System
- Multiple Heating Units
- Heating System Uses Gas
- Water Heater
Community Details
- Hickory Grove Subdivision
- Mandatory home owners association
Listing and Financial Details
- Assessor Parcel Number A0152G A00014
Ownership History
Purchase Details
Home Financials for this Owner
Home Financials are based on the most recent Mortgage that was taken out on this home.Purchase Details
Home Financials for this Owner
Home Financials are based on the most recent Mortgage that was taken out on this home.Purchase Details
Home Financials for this Owner
Home Financials are based on the most recent Mortgage that was taken out on this home.Similar Homes in Eads, TN
Home Values in the Area
Average Home Value in this Area
Purchase History
| Date | Type | Sale Price | Title Company |
|---|---|---|---|
| Warranty Deed | $875,000 | Local Title | |
| Warranty Deed | $510,000 | Close Trak Closing & Ttl Svc | |
| Warranty Deed | $75,000 | None Available |
Mortgage History
| Date | Status | Loan Amount | Loan Type |
|---|---|---|---|
| Previous Owner | $37,609 | Construction | |
| Previous Owner | $458,500 | New Conventional | |
| Previous Owner | $459,000 | New Conventional | |
| Previous Owner | $334,800 | New Conventional | |
| Previous Owner | $324,009 | Construction | |
| Previous Owner | $42,566 | Unknown |
Property History
| Date | Event | Price | Change | Sq Ft Price |
|---|---|---|---|---|
| 05/29/2024 05/29/24 | Sold | $875,000 | 0.0% | $230 / Sq Ft |
| 04/26/2024 04/26/24 | Pending | -- | -- | -- |
| 04/24/2024 04/24/24 | For Sale | $875,000 | +71.6% | $230 / Sq Ft |
| 07/31/2019 07/31/19 | Sold | $510,000 | -7.3% | $142 / Sq Ft |
| 07/12/2019 07/12/19 | Pending | -- | -- | -- |
| 04/09/2019 04/09/19 | Price Changed | $550,000 | -7.6% | $153 / Sq Ft |
| 11/03/2018 11/03/18 | Price Changed | $595,000 | -3.3% | $165 / Sq Ft |
| 10/30/2018 10/30/18 | For Sale | $615,000 | -- | $171 / Sq Ft |
Tax History Compared to Growth
Tax History
| Year | Tax Paid | Tax Assessment Tax Assessment Total Assessment is a certain percentage of the fair market value that is determined by local assessors to be the total taxable value of land and additions on the property. | Land | Improvement |
|---|---|---|---|---|
| 2025 | $4,365 | $203,025 | $56,700 | $146,325 |
| 2024 | $8,731 | $128,775 | $34,950 | $93,825 |
| 2023 | $6,014 | $128,775 | $34,950 | $93,825 |
| 2022 | $6,014 | $128,775 | $34,950 | $93,825 |
| 2021 | $8,885 | $128,775 | $34,950 | $93,825 |
| 2020 | $5,977 | $110,275 | $34,950 | $75,325 |
| 2019 | $0 | $110,275 | $34,950 | $75,325 |
| 2018 | $4,466 | $110,275 | $34,950 | $75,325 |
| 2017 | $5,800 | $110,275 | $34,950 | $75,325 |
| 2016 | $4,968 | $90,000 | $0 | $0 |
| 2014 | $3,933 | $90,000 | $0 | $0 |
Agents Affiliated with this Home
-
Jennifer Arendale

Seller's Agent in 2024
Jennifer Arendale
Coldwell Banker Collins-Maury
(901) 218-5781
161 Total Sales
-
Paul Morris

Buyer's Agent in 2024
Paul Morris
Morris and Morris
(901) 497-6994
87 Total Sales
-
Christine Gaiennie
C
Seller's Agent in 2019
Christine Gaiennie
Bascom Realty
(901) 634-7343
24 Total Sales
Map
Source: Memphis Area Association of REALTORS®
MLS Number: 10039781
APN: A0-152G-A0-0014
- 4237 Hickory Run Place
- 25 Branston Cove
- 725 Aston Cross Dr
- 26 Catalpa Dr
- 615 Stewart Rd
- 0 Bragg Rd Unit 18736321
- 0 Bragg Rd Unit 10154586
- 535 Aston Cross Dr
- 360 Catalpa Dr
- 190 Aston Brook Cove
- 105 Aston Cross Dr
- 105 Aston Brook Cove
- 1230 Cherry Rd
- 100 Whitehall Ct
- 205 Estate Dr
- 55 Blueberry Cove
- 12080 Stromness Ct
- 12042 Stromness Ct
- 12064 Stromness Ct
- 12104 Stromness Cove W
