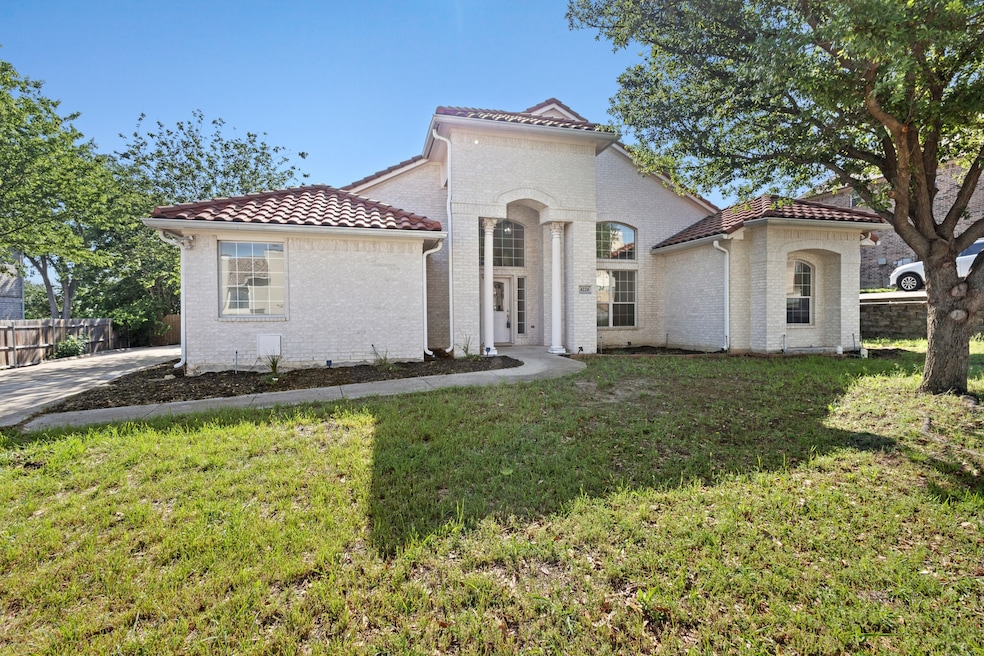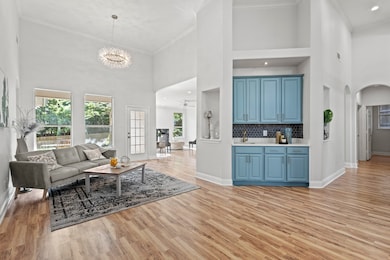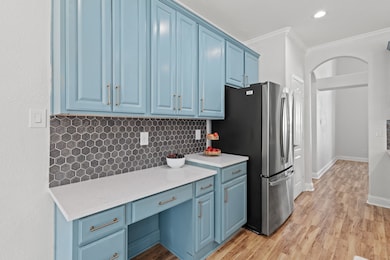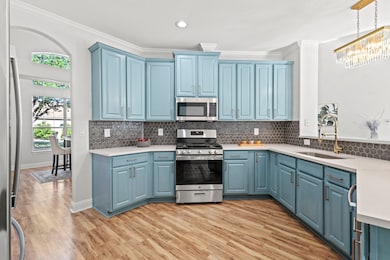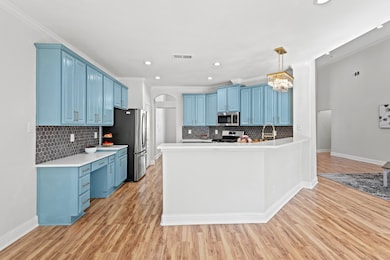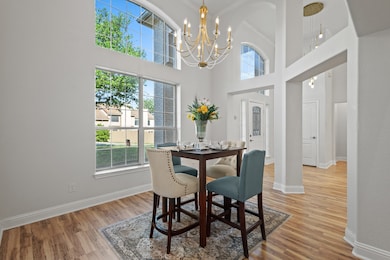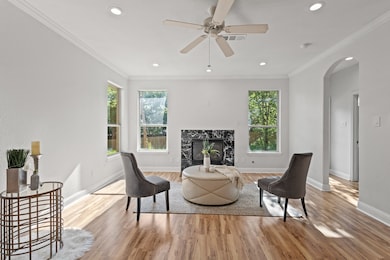4224 Las Brisas Dr Irving, TX 75038
Las Brisas Hills NeighborhoodHighlights
- Open Floorplan
- Granite Countertops
- Wet Bar
- Mediterranean Architecture
- 2 Car Attached Garage
- 1-Story Property
About This Home
In the coveted Las Brisas Hills neighborhood of Las Colinas. Step into this fully remodeled, one-story Mediterranean-style home where modern luxury meets timeless design. Featuring an open floor plan with soaring high ceilings, this 4-bedroom, 3-bathroom home offers a harmonious blend of elegance and functionality. The newly installed Pergo flooring adds both style and durability, while high-end light fixtures create a warm and sophisticated ambiance throughout. The heart of the home is the fully remodeled kitchen, boasting a GE stainless steel appliance suite, sleek quartz countertops, and ample cabinetry. The primary suite is a true retreat, complete with dual vanities, dual closets, and a spa-like en-suite bathroom featuring a jetted soaking tub. Two spacious living areas provide plenty of room for entertaining, complemented by a wet bar that adds a touch of convenience and sophistication. A cozy gas fireplace anchors the den, creating the perfect spot to relax. The home also features a brand-new dual HVAC system including new ductwork, and a complete electrical rewire, ensuring modern comfort and efficiency. Oversized windows in the living and dining areas flood the space with natural light and offer beautiful views of the expansive backyard. Outside, the huge backyard is a blank canvas, ready to become your private oasis or the ultimate space for gatherings. This is luxury living at its finest—schedule your tour today!
Listing Agent
Keller Williams Realty DPR Brokerage Phone: 773-729-7752 License #0754235 Listed on: 06/18/2025

Home Details
Home Type
- Single Family
Est. Annual Taxes
- $10,525
Year Built
- Built in 2005
Lot Details
- 0.32 Acre Lot
Parking
- 2 Car Attached Garage
- Side Facing Garage
- Garage Door Opener
- Driveway
Home Design
- Mediterranean Architecture
- Brick Exterior Construction
Interior Spaces
- 2,525 Sq Ft Home
- 1-Story Property
- Open Floorplan
- Wet Bar
- Chandelier
- Gas Fireplace
Kitchen
- Gas Range
- <<microwave>>
- Dishwasher
- Granite Countertops
- Disposal
Bedrooms and Bathrooms
- 4 Bedrooms
- 3 Full Bathrooms
Schools
- Lee Elementary School
- Macarthur High School
Utilities
- Gas Water Heater
- High Speed Internet
- Phone Available
- Cable TV Available
Listing and Financial Details
- Residential Lease
- Property Available on 6/21/25
- Tenant pays for all utilities
- Negotiable Lease Term
- Legal Lot and Block 17 / B
- Assessor Parcel Number 32257600520170000
Community Details
Overview
- Las Brisas Hills Subdivision
Pet Policy
- Call for details about the types of pets allowed
Map
Source: North Texas Real Estate Information Systems (NTREIS)
MLS Number: 20974577
APN: 32257600520170000
- 4212 Las Brisas Dr
- 4220 Madera Rd Unit 2
- 2503 Tierra Unit 1
- 4155 Nia Dr
- 4369 Madera Rd Unit 3
- 4341 Madera Rd
- 2429 Southcourt Cir
- 4269 Madera Rd Unit 2
- 2627 Entrada Blvd Unit 1
- 2415 Skyline Dr
- 2418 Northlake Ct
- 2320 Northlake Ct
- 2407 Northlake Ct
- 2401 Northlake Ct
- 2411 Northlake Ct
- 2405 Castle St
- 2621 Amherst Ct
- 4421 Westminster Dr
- 4414 Westminster Dr
- 2102 Hogan Dr
- 4288 Madera Rd Unit 4
- 4325 Madera Rd
- 4303 Mariposa Dr
- 4165 Nia Dr
- 2504 Champagne Dr
- 4444 Jardin St
- 4448 Jardin St
- 4114 Nia Dr
- 2407 Northlake Ct
- 2405 Northlake Ct
- 2411 Northlake Ct
- 2525 Champagne Dr
- 2545 Champagne Dr
- 2606 Rue de Ville
- 2615 Corbeau Dr
- 4323 North Shore
- 2727 W Walnut Hill Ln
- 400 Castle Ct Unit ID1029804P
- 2877 W Walnut Hill Ln
- 2418 W Northgate Dr
