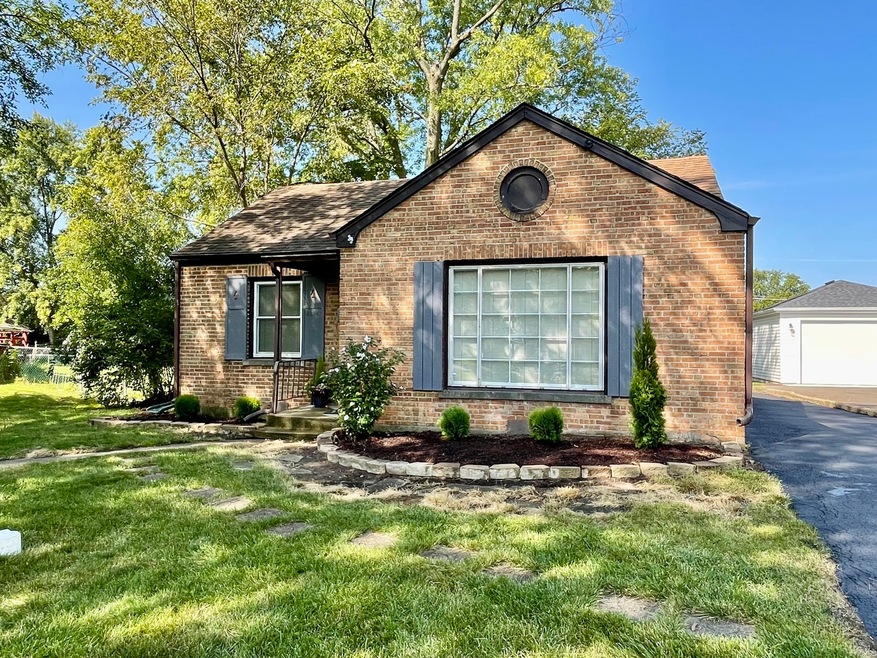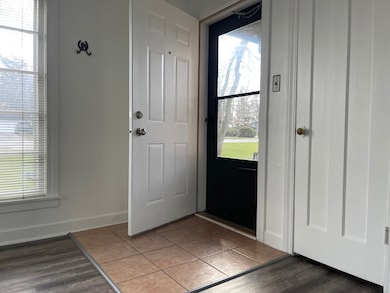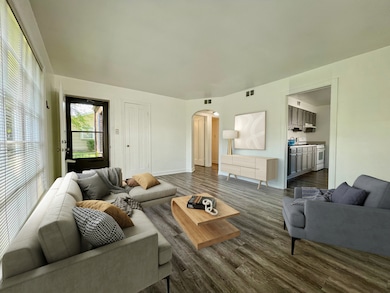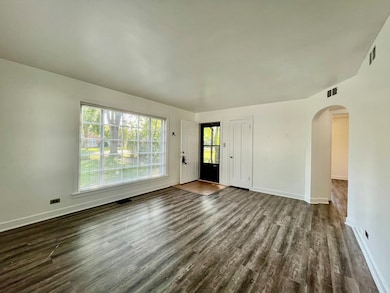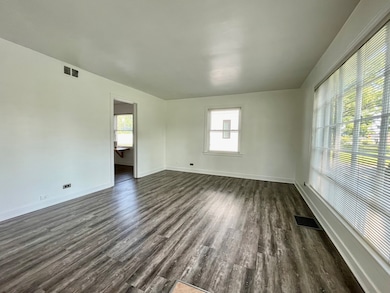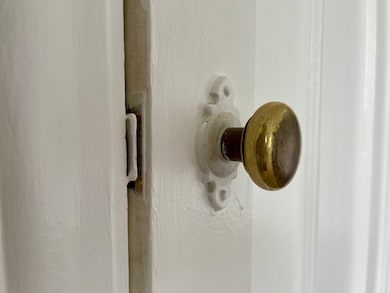
4224 Lindley St Downers Grove, IL 60515
Highlights
- 1.5 Car Detached Garage
- Living Room
- 1-Story Property
- Highland Elementary School Rated A-
- Laundry Room
- Forced Air Heating System
About This Home
As of March 2025Charming 3 bed, 1 bath ranch style home makes it an ideal place to begin home ownership or acquire your investment property. Newer improvements include updated landscaping, driveway seal coating, interior paint, luxury wide plank vinyl flooring, several windows, ceiling fans, updated bath with newer vanity and shower enclosure, and updated electric. Charming details remain including an arched doorway, solid wood doors and some original hardware. Kitchen with built-in, flip-up table. Large main floor laundry room with extra built in storage and access to backyard. You'll love this bright and sunny home and want to call it your own. One and a half car garage for plenty of storage space and mostly fenced backyard. Ideally located near all three award winning schools. Located on a quiet street and large lot yet close to everything including shopping and dining in downtown Downers Grove and the Ogden Avenue and Butterfield corridors. Easy access to all major expressways and Metra train.
Home Details
Home Type
- Single Family
Est. Annual Taxes
- $5,220
Year Built
- Built in 1948 | Remodeled in 2020
Lot Details
- 8,738 Sq Ft Lot
- Lot Dimensions are 50x175
- Level Lot
Parking
- 1.5 Car Detached Garage
- Garage Transmitter
- Garage Door Opener
- Driveway
- Parking Included in Price
Home Design
- Brick Exterior Construction
- Asphalt Roof
- Rubber Roof
- Concrete Perimeter Foundation
Interior Spaces
- 1,108 Sq Ft Home
- 1-Story Property
- Family Room
- Living Room
- Dining Room
- Vinyl Flooring
- Crawl Space
- Storm Screens
- Range
Bedrooms and Bathrooms
- 3 Bedrooms
- 3 Potential Bedrooms
- 1 Full Bathroom
Laundry
- Laundry Room
- Dryer
- Washer
Schools
- Highland Elementary School
- Herrick Middle School
- North High School
Utilities
- Forced Air Heating System
- Heating System Uses Natural Gas
- 100 Amp Service
- Lake Michigan Water
Ownership History
Purchase Details
Home Financials for this Owner
Home Financials are based on the most recent Mortgage that was taken out on this home.Purchase Details
Purchase Details
Map
Similar Homes in the area
Home Values in the Area
Average Home Value in this Area
Purchase History
| Date | Type | Sale Price | Title Company |
|---|---|---|---|
| Deed | $288,000 | None Listed On Document | |
| Deed | $250,000 | Law Title Oak Brook | |
| Quit Claim Deed | -- | None Available |
Mortgage History
| Date | Status | Loan Amount | Loan Type |
|---|---|---|---|
| Open | $273,600 | New Conventional |
Property History
| Date | Event | Price | Change | Sq Ft Price |
|---|---|---|---|---|
| 03/10/2025 03/10/25 | Sold | $288,000 | -3.7% | $260 / Sq Ft |
| 01/29/2025 01/29/25 | Pending | -- | -- | -- |
| 01/19/2025 01/19/25 | For Sale | $299,000 | 0.0% | $270 / Sq Ft |
| 05/20/2022 05/20/22 | Rented | $1,800 | 0.0% | -- |
| 04/11/2022 04/11/22 | For Rent | $1,800 | +12.5% | -- |
| 04/22/2019 04/22/19 | Rented | $1,600 | 0.0% | -- |
| 03/15/2019 03/15/19 | For Rent | $1,600 | -- | -- |
Tax History
| Year | Tax Paid | Tax Assessment Tax Assessment Total Assessment is a certain percentage of the fair market value that is determined by local assessors to be the total taxable value of land and additions on the property. | Land | Improvement |
|---|---|---|---|---|
| 2023 | $5,220 | $87,810 | $45,720 | $42,090 |
| 2022 | $4,871 | $82,760 | $43,090 | $39,670 |
| 2021 | $4,561 | $81,820 | $42,600 | $39,220 |
| 2020 | $4,480 | $80,200 | $41,760 | $38,440 |
| 2019 | $4,346 | $76,950 | $40,070 | $36,880 |
| 2018 | $4,131 | $72,270 | $39,800 | $32,470 |
| 2017 | $4,006 | $69,540 | $38,300 | $31,240 |
| 2016 | $3,936 | $66,360 | $36,550 | $29,810 |
| 2015 | $3,530 | $62,440 | $34,390 | $28,050 |
| 2014 | $3,396 | $58,690 | $33,440 | $25,250 |
| 2013 | $3,326 | $58,410 | $33,280 | $25,130 |
Source: Midwest Real Estate Data (MRED)
MLS Number: 12273721
APN: 09-05-118-016
- 4037 Main St
- 4221 Saratoga Ave Unit 411A
- 4221 Saratoga Ave Unit 310A
- 4000 Elm St
- 4250 Saratoga Ave Unit 301
- 4248 Saratoga Ave Unit 102
- 4220 Saratoga Ave Unit 209
- 4248 Saratoga Ave Unit 308
- 3946 Elm St
- 4505 Highland Ave
- 1219 Ogden Ave
- 3913 Saratoga Ave Unit G306
- 3913 Saratoga Ave Unit G205
- 4430 Stanley Ave
- 4529 Washington St
- 617 Sherman St
- 4504 Saratoga Ave
- 4536 Stanley Ave
- 408 39th St
- 3801 Dillon Ct
