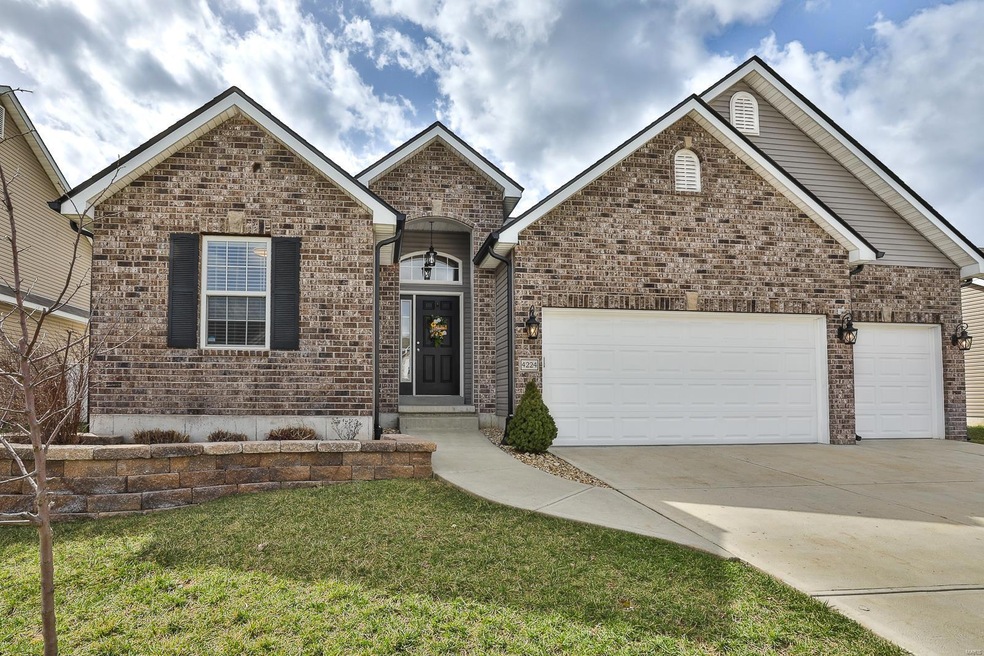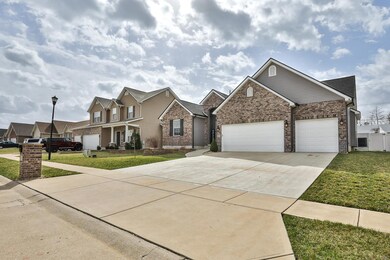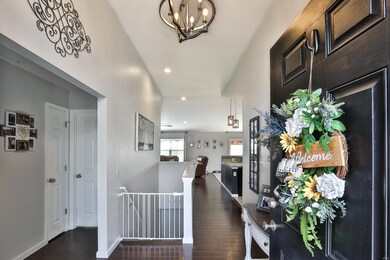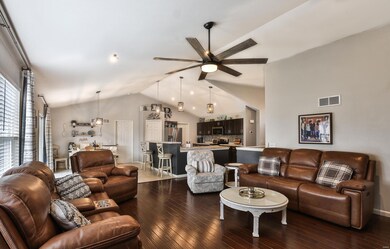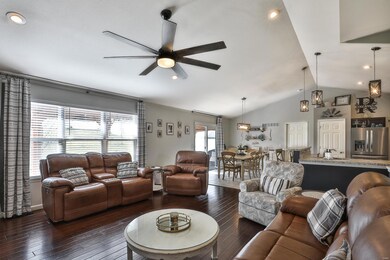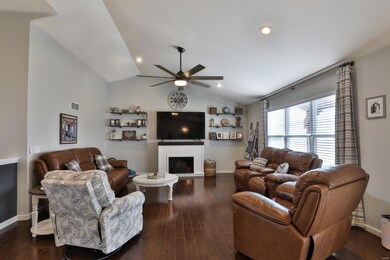
4224 Lockeport Landing Hillsboro, MO 63050
Highlights
- Recreation Room
- Wood Flooring
- Breakfast Room
- Traditional Architecture
- Great Room
- 3 Car Attached Garage
About This Home
As of May 2025STUNNING vaulted Ranch style home offering 4br, 3ba beautifully landscaped, brick home, w/3 car oversized garage w/epoxy paint chip floor. Very open floor plan including kitchen, dining & living room all in one huge space for entertaining! Neutral gorgeous wall color throughout. Large open kitchen w/pantry, island and lots of counter space. Main level Primary Bedroom featuring a w/private ensuite. Home offers a main floor laundry, in ground sprinkler system, security system (Ring and Nest). Full finished basement w/full bath, bedroom, wet bar, loads of storage, pool table can stay. Level fenced backyard w/patio & fire-pit, covered pergola and shed. 7ft garage doors w/openers. This home is like brand new from top to bottom. Newer roof, gutters, primary hardwood, carpet, back patio covering. This one is a MUST SEE! Come see today! Additional Rooms: Mud Room
Last Agent to Sell the Property
RE/MAX Results License #2001017056 Listed on: 03/20/2025

Home Details
Home Type
- Single Family
Est. Annual Taxes
- $2,886
Year Built
- Built in 2019
Lot Details
- 0.29 Acre Lot
- Lot Dimensions are 71 x 178
HOA Fees
- $25 Monthly HOA Fees
Parking
- 3 Car Attached Garage
- Tandem Parking
- Off-Street Parking
Home Design
- Traditional Architecture
- Brick Exterior Construction
Interior Spaces
- 3,250 Sq Ft Home
- 1-Story Property
- Window Treatments
- Sliding Doors
- Great Room
- Breakfast Room
- Recreation Room
- Bonus Room
- Storage Room
- Laundry Room
- Security System Owned
Kitchen
- Microwave
- Dishwasher
- Disposal
Flooring
- Wood
- Carpet
- Ceramic Tile
- Vinyl
Bedrooms and Bathrooms
- 4 Bedrooms
Partially Finished Basement
- Basement Fills Entire Space Under The House
- Basement Ceilings are 8 Feet High
- Bedroom in Basement
Outdoor Features
- Patio
- Pergola
Schools
- Hillsboro Primary Elementary School
- Hillsboro Jr. High Middle School
- Hillsboro High School
Additional Features
- Accessible Doors
- Forced Air Heating and Cooling System
Listing and Financial Details
- Assessor Parcel Number 11-9.0-30.0-0-000-082
Ownership History
Purchase Details
Home Financials for this Owner
Home Financials are based on the most recent Mortgage that was taken out on this home.Purchase Details
Home Financials for this Owner
Home Financials are based on the most recent Mortgage that was taken out on this home.Purchase Details
Home Financials for this Owner
Home Financials are based on the most recent Mortgage that was taken out on this home.Purchase Details
Home Financials for this Owner
Home Financials are based on the most recent Mortgage that was taken out on this home.Similar Homes in Hillsboro, MO
Home Values in the Area
Average Home Value in this Area
Purchase History
| Date | Type | Sale Price | Title Company |
|---|---|---|---|
| Warranty Deed | -- | None Listed On Document | |
| Warranty Deed | -- | Title Partners Agency Llc | |
| Warranty Deed | -- | None Available | |
| Warranty Deed | -- | Htc |
Mortgage History
| Date | Status | Loan Amount | Loan Type |
|---|---|---|---|
| Previous Owner | $278,320 | New Conventional | |
| Previous Owner | $225,727 | New Conventional | |
| Previous Owner | $139,700 | Construction |
Property History
| Date | Event | Price | Change | Sq Ft Price |
|---|---|---|---|---|
| 05/27/2025 05/27/25 | Sold | -- | -- | -- |
| 03/26/2025 03/26/25 | Pending | -- | -- | -- |
| 03/20/2025 03/20/25 | For Sale | $399,000 | +11.1% | $123 / Sq Ft |
| 03/12/2025 03/12/25 | Off Market | -- | -- | -- |
| 10/22/2021 10/22/21 | Sold | -- | -- | -- |
| 10/06/2021 10/06/21 | Pending | -- | -- | -- |
| 08/18/2021 08/18/21 | Price Changed | $359,000 | -4.2% | $110 / Sq Ft |
| 07/23/2021 07/23/21 | Price Changed | $374,900 | -6.3% | $115 / Sq Ft |
| 06/16/2021 06/16/21 | For Sale | $399,900 | -- | $123 / Sq Ft |
Tax History Compared to Growth
Tax History
| Year | Tax Paid | Tax Assessment Tax Assessment Total Assessment is a certain percentage of the fair market value that is determined by local assessors to be the total taxable value of land and additions on the property. | Land | Improvement |
|---|---|---|---|---|
| 2023 | $2,886 | $46,000 | $10,700 | $35,300 |
| 2022 | $2,773 | $40,700 | $7,000 | $33,700 |
| 2021 | $2,773 | $40,700 | $7,000 | $33,700 |
| 2020 | $2,524 | $35,900 | $6,100 | $29,800 |
| 2019 | $949 | $4,600 | $4,600 | $0 |
| 2018 | $323 | $4,600 | $4,600 | $0 |
| 2017 | $307 | $4,600 | $4,600 | $0 |
| 2016 | $236 | $3,500 | $3,500 | $0 |
| 2015 | $220 | $3,500 | $3,500 | $0 |
| 2013 | $220 | $3,500 | $3,500 | $0 |
Agents Affiliated with this Home
-
Rebecca O'Neill

Seller's Agent in 2025
Rebecca O'Neill
RE/MAX
(636) 326-2290
417 Total Sales
-
Marie Needy-Kohler

Buyer's Agent in 2025
Marie Needy-Kohler
Coldwell Banker Realty - Gundaker
(314) 952-0904
244 Total Sales
-
Jennifer O'Neal
J
Seller's Agent in 2021
Jennifer O'Neal
Midwest Real Estate
31 Total Sales
Map
Source: MARIS MLS
MLS Number: MIS25015037
APN: 11-9.0-30.0-0-000-082
- 209 Hartland Ct
- 10030 Vail Dr
- 3848 Rustic Woods Dr
- 109 N Lake Dr
- 3644 Crestview Dr
- 0 Tbb-Twin Pines-Del Rio Unit MAR25024441
- 3444 Frontier Rd
- 3330 Frontier Rd
- 3333 Ketha Cir
- 10410 Business 21
- 4366 Sandy Church Rd
- 10430 Business 21
- 32 5th St
- 9822 Woodland Rd
- 9449 Hillsboro-House Springs Rd
- 871 Vreeland Rd
- 0 Karen Dr
- 712 Maple St
- 9232 Brushy Fork Rd
- 5 Ogle Ridge Rd
