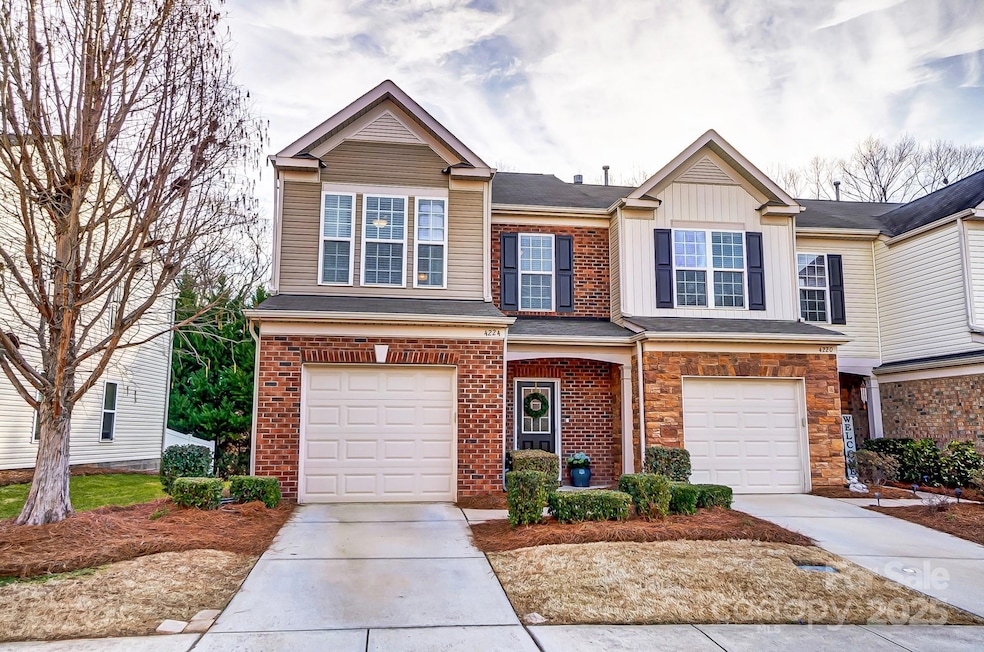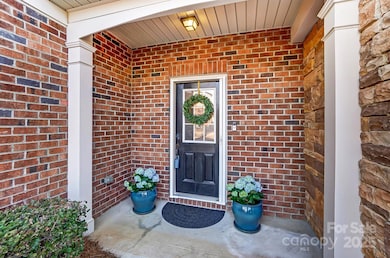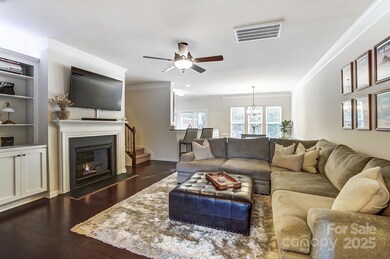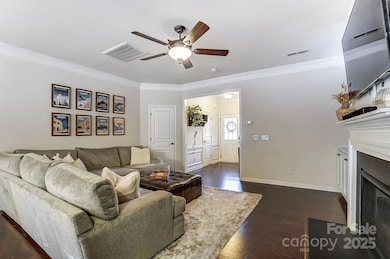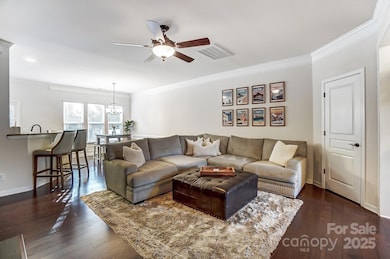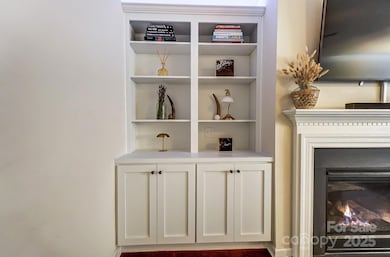
4224 Park South Station Blvd Charlotte, NC 28210
Starmount NeighborhoodHighlights
- Fitness Center
- Clubhouse
- End Unit
- South Mecklenburg High School Rated A-
- Deck
- Community Pool
About This Home
As of June 2025Located in the desirable Park South Station neighborhood, this meticulously maintained end-unit townhome offers a wonderful blend of comfort, privacy, and convenience. With its spacious layout and serene setting, this home is perfect for those seeking both modern living and easy access to everything Charlotte has to offer.
Bright and airy open-concept living and dining areas. Spacious primary bedroom suite with walk-in closet, on-suite bathroom with dual vanity! Well-appointed kitchen with abundant counter space and plenty of storage. Large windows throughout, allowing for an abundance of natural light. One of the most private & tranquil lots in the neighborhood. Fully fenced backyard, perfect for outdoor relaxation or entertaining. Convenient access to the Little Sugar Creek Greenway, ideal for outdoor enthusiasts. Minutes from the light rail, easy access to Uptown Charlotte and South Park. Close proximity to shopping, dining, and entertainment. 220 EV Connection already in garage!
Last Agent to Sell the Property
Keller Williams South Park Brokerage Email: jeremysells@kw.com License #292114 Listed on: 03/08/2025

Townhouse Details
Home Type
- Townhome
Est. Annual Taxes
- $2,916
Year Built
- Built in 2014
Lot Details
- End Unit
- Back Yard Fenced
HOA Fees
Parking
- 1 Car Attached Garage
- Driveway
Home Design
- Slab Foundation
- Wood Siding
- Vinyl Siding
Interior Spaces
- 2-Story Property
- Built-In Features
- Living Room with Fireplace
Kitchen
- Oven
- Gas Cooktop
- Microwave
- Dishwasher
Flooring
- Laminate
- Tile
Bedrooms and Bathrooms
- 3 Bedrooms
- Walk-In Closet
Outdoor Features
- Deck
- Front Porch
Utilities
- Forced Air Heating and Cooling System
Listing and Financial Details
- Assessor Parcel Number 173-065-01
Community Details
Overview
- Park South Station HOA, Phone Number (704) 556-5443
- Built by Pulte
- Park South Station Subdivision
- Mandatory home owners association
Amenities
- Clubhouse
Recreation
- Recreation Facilities
- Community Playground
- Fitness Center
- Community Pool
- Dog Park
- Trails
Ownership History
Purchase Details
Home Financials for this Owner
Home Financials are based on the most recent Mortgage that was taken out on this home.Purchase Details
Home Financials for this Owner
Home Financials are based on the most recent Mortgage that was taken out on this home.Purchase Details
Home Financials for this Owner
Home Financials are based on the most recent Mortgage that was taken out on this home.Similar Homes in Charlotte, NC
Home Values in the Area
Average Home Value in this Area
Purchase History
| Date | Type | Sale Price | Title Company |
|---|---|---|---|
| Warranty Deed | $415,000 | Vista Title | |
| Warranty Deed | $415,000 | Vista Title | |
| Warranty Deed | $280,000 | None Available | |
| Warranty Deed | $224,000 | Pgp Title |
Mortgage History
| Date | Status | Loan Amount | Loan Type |
|---|---|---|---|
| Open | $415,000 | Construction | |
| Closed | $415,000 | Construction | |
| Previous Owner | $277,149 | VA | |
| Previous Owner | $279,900 | VA | |
| Previous Owner | $201,563 | New Conventional |
Property History
| Date | Event | Price | Change | Sq Ft Price |
|---|---|---|---|---|
| 06/26/2025 06/26/25 | Sold | $415,000 | -2.4% | $258 / Sq Ft |
| 04/26/2025 04/26/25 | Price Changed | $425,000 | -3.4% | $264 / Sq Ft |
| 03/08/2025 03/08/25 | For Sale | $440,000 | +57.2% | $274 / Sq Ft |
| 01/13/2020 01/13/20 | Sold | $279,900 | 0.0% | $176 / Sq Ft |
| 12/13/2019 12/13/19 | Pending | -- | -- | -- |
| 12/06/2019 12/06/19 | Price Changed | $279,900 | -1.1% | $176 / Sq Ft |
| 10/30/2019 10/30/19 | For Sale | $283,000 | -- | $178 / Sq Ft |
Tax History Compared to Growth
Tax History
| Year | Tax Paid | Tax Assessment Tax Assessment Total Assessment is a certain percentage of the fair market value that is determined by local assessors to be the total taxable value of land and additions on the property. | Land | Improvement |
|---|---|---|---|---|
| 2023 | $2,916 | $378,600 | $95,000 | $283,600 |
| 2022 | $2,631 | $268,500 | $105,000 | $163,500 |
| 2021 | $2,631 | $268,500 | $105,000 | $163,500 |
| 2020 | $2,631 | $268,500 | $105,000 | $163,500 |
| 2019 | $2,467 | $268,500 | $105,000 | $163,500 |
| 2018 | $1,575 | $155,600 | $30,000 | $125,600 |
| 2017 | $1,225 | $155,600 | $30,000 | $125,600 |
| 2016 | $815 | $155,600 | $30,000 | $125,600 |
| 2015 | $568 | $0 | $0 | $0 |
Agents Affiliated with this Home
-
J
Seller's Agent in 2025
Jeremy Howard
Keller Williams South Park
-
J
Buyer's Agent in 2025
Jenna Chowdawaram
Keller Williams South Park
-
C
Seller's Agent in 2020
Courtney Pittsonberger
Jason Mitchell Real Estate
Map
Source: Canopy MLS (Canopy Realtor® Association)
MLS Number: 4227871
APN: 173-065-01
- 4107 Park South Station Blvd
- 4300 Park South Station Blvd
- 5820 Glassport Ln
- 6605 Central Pacific Ave Unit 301A
- 6605 Central Pacific Ave
- 2246 Kensington Station Pkwy
- 2240 Kensington Station Pkwy
- 2036 Edgewater Dr
- 2203 Whitford Ln
- 6416 Union Station Ct
- 6020 Gray Gate Ln Unit I
- 6208 Colchester Place
- 6514 Highwood Place
- 6510 Clavell Ln Unit B
- 6016 Gray Gate Ln Unit C
- 2816 Spring Valley Rd
- 2169 Belle Vernon Ave
- 4738 Mount Royal Ln
- 3251 Park South Station Blvd
- 2100 Shadyview Dr
