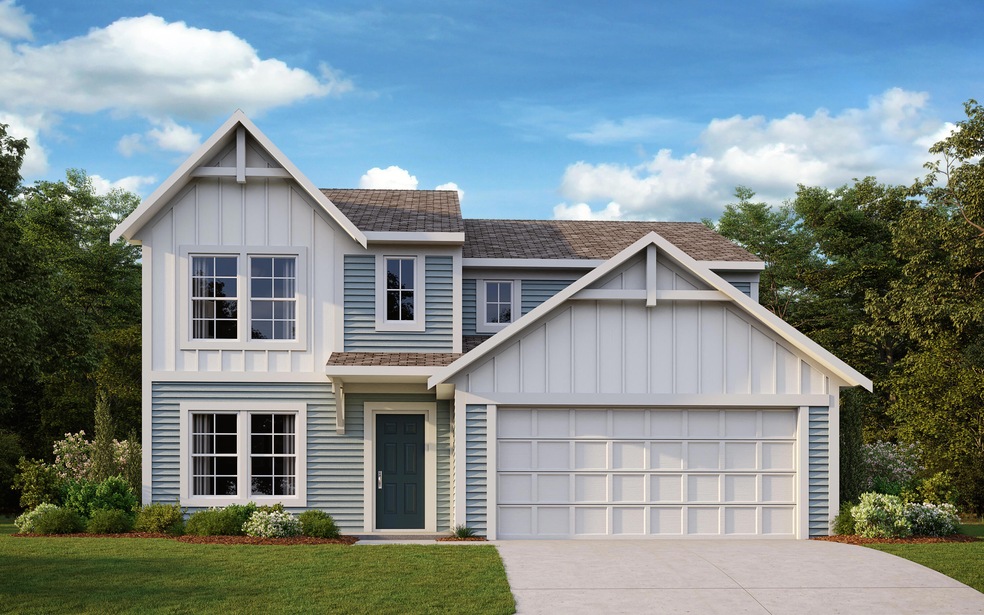PENDING
NEW CONSTRUCTION
Estimated payment $2,696/month
Total Views
24
4
Beds
2.5
Baths
2,513
Sq Ft
$196
Price per Sq Ft
Highlights
- New Construction
- Traditional Architecture
- High Ceiling
- Longbranch Elementary School Rated A
- Loft
- Breakfast Room
About This Home
New Construction by Fischer Homes in the beautiful Ballyshannon community with the Fairfax plan, featuring a stunning kitchen with pantry and lots of cabinet space. Walkout family room expands to open morning room. Study room off entry foyer. Upstairs features Primary Suite with private bath and walk-in closet. Three additional bedrooms, hall bath, and loft area. Two car garage. Unfinished basement with full bath rough-in.
Home Details
Home Type
- Single Family
Est. Annual Taxes
- $604
Year Built
- Built in 2025 | New Construction
Lot Details
- 6,970 Sq Ft Lot
- Lot Dimensions are 50x141
- 051.05-15-612.00
HOA Fees
- $46 Monthly HOA Fees
Parking
- 2 Car Attached Garage
- Driveway
Home Design
- Traditional Architecture
- Poured Concrete
- Shingle Roof
- Vinyl Siding
Interior Spaces
- 2,513 Sq Ft Home
- 2-Story Property
- High Ceiling
- Ceiling Fan
- Fireplace
- Vinyl Clad Windows
- Insulated Windows
- Panel Doors
- Family Room
- Breakfast Room
- Library
- Loft
- Unfinished Basement
- Rough-In Basement Bathroom
- Fire and Smoke Detector
Kitchen
- Dishwasher
- Kitchen Island
- Disposal
Flooring
- Carpet
- Luxury Vinyl Tile
- Vinyl
Bedrooms and Bathrooms
- 4 Bedrooms
- En-Suite Bathroom
- Walk-In Closet
- Double Vanity
Laundry
- Laundry Room
- Laundry on upper level
Schools
- Longbranch Elementary School
- Ballyshannon Middle School
- Cooper High School
Utilities
- Central Air
- Heat Pump System
- Cable TV Available
Community Details
- Towne Properties Association, Phone Number (513) 489-4059
Map
Create a Home Valuation Report for This Property
The Home Valuation Report is an in-depth analysis detailing your home's value as well as a comparison with similar homes in the area
Home Values in the Area
Average Home Value in this Area
Tax History
| Year | Tax Paid | Tax Assessment Tax Assessment Total Assessment is a certain percentage of the fair market value that is determined by local assessors to be the total taxable value of land and additions on the property. | Land | Improvement |
|---|---|---|---|---|
| 2024 | $604 | $55,000 | $55,000 | $0 |
Source: Public Records
Property History
| Date | Event | Price | List to Sale | Price per Sq Ft |
|---|---|---|---|---|
| 07/29/2025 07/29/25 | Pending | -- | -- | -- |
| 07/29/2025 07/29/25 | For Sale | $493,283 | -- | $196 / Sq Ft |
Source: Northern Kentucky Multiple Listing Service
Purchase History
| Date | Type | Sale Price | Title Company |
|---|---|---|---|
| Warranty Deed | $177,850 | None Listed On Document |
Source: Public Records
Source: Northern Kentucky Multiple Listing Service
MLS Number: 634801
APN: 051.05-15-612.00
Nearby Homes
- 6361 Greenland Rd
- 6308 Greenland Rd
- 6909 Green Isle Ln
- 6946 Green Isle Ln
- 6658 Glencree Ln
- 2316 Ave
- 7674 O Toole St
- 4648 Donegal Ave
- 4653 Donegal Ave
- 4657 Donegal Ave
- 7739 O Toole St
- 7636 O Toole St
- 4665 Donegal Ave
- 7644 O Toole St
- 5124 Limerick Ct
- 6805 Green Isle Ln
- 3324 Mackenzie Ct Unit B
- 4737 Donegal Ave
- 4088 Denny Ln
- 4112 Cardiff St

