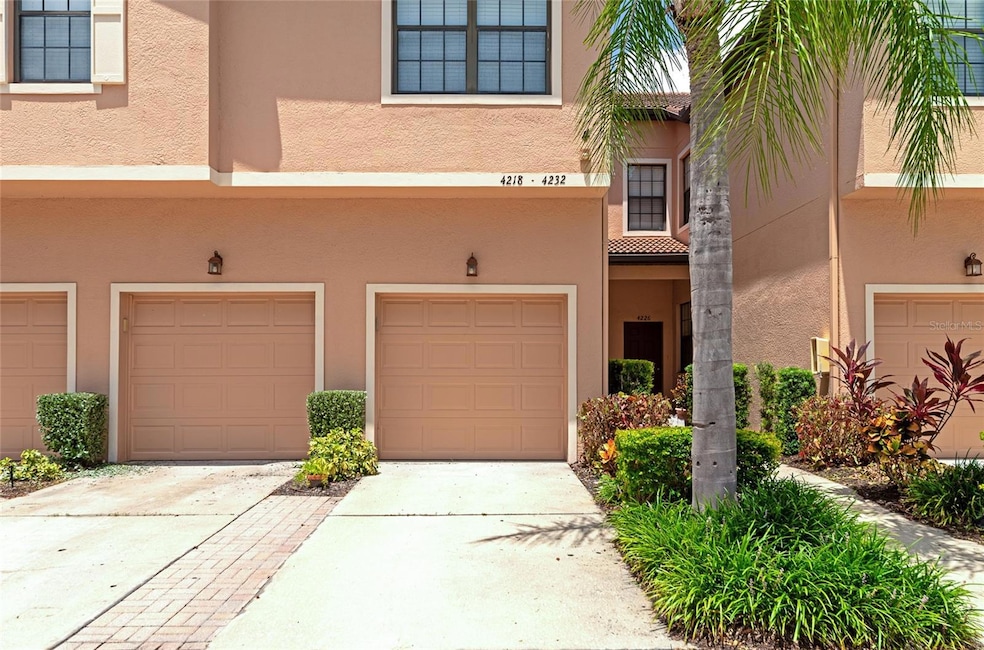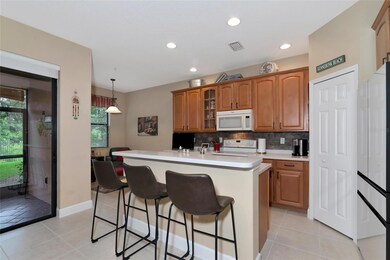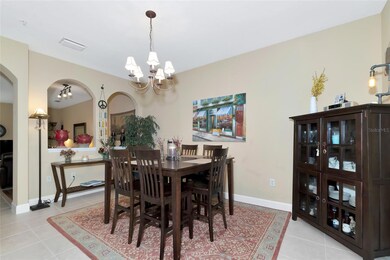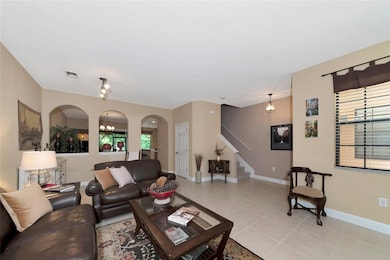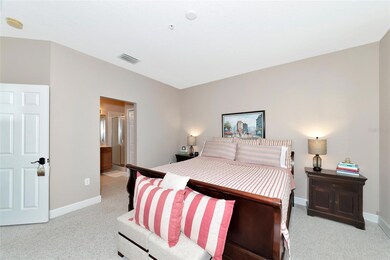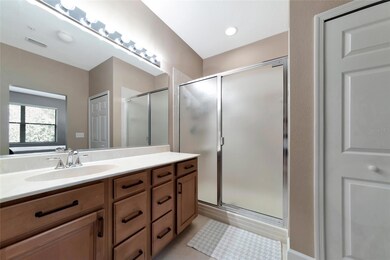4224 Via Piedra Cir Unit 4102 Sarasota, FL 34233
Bee Ridge NeighborhoodHighlights
- Gated Community
- High Ceiling
- 1 Car Attached Garage
- Ashton Elementary School Rated A
- Covered patio or porch
- Walk-In Closet
About This Home
Beautiful townhouse for rent in Sarasota! 3 bedroom, 2.5 bath. This home has freshly been painted! Tile floors thoughout main living areas, all bedrooms and washer/dryer upstairs. Kitchen is open to dining room and breakfast nook and offers a large breakfast bar and new Samsung fridge! Private covered lanai with a beautiful views. Spacious open floor plan. Immaculately maintained. Stoneridge is a quaint neighborhood centrally located in Sarasota. Easy access to I-75, Urfer Family Park, 5 miles to Gulf Gate, and 20 minutes to downtown Sarasota, and only 15 minutes to the world famous beaches of Siesta Key! A+ Schools, PET FRIENDLY, Only 2 cars allower per unit. Call today to schedule your showing!
Listing Agent
UKEEPCOMMISSION REAL ESTATE Brokerage Phone: 941-465-9206 License #3229178
Townhouse Details
Home Type
- Townhome
Est. Annual Taxes
- $1,534
Year Built
- Built in 2006
Lot Details
- East Facing Home
Parking
- 1 Car Attached Garage
Interior Spaces
- 1,776 Sq Ft Home
- 2-Story Property
- High Ceiling
- Ceiling Fan
- Window Treatments
- Sliding Doors
- Living Room
- Dining Room
- Inside Utility
- In Wall Pest System
Kitchen
- Dinette
- Range
- Microwave
- Dishwasher
Flooring
- Brick
- Carpet
- Tile
Bedrooms and Bathrooms
- 3 Bedrooms
- Primary Bedroom Upstairs
- Split Bedroom Floorplan
- En-Suite Bathroom
- Walk-In Closet
Laundry
- Laundry in unit
- Dryer
- Washer
Outdoor Features
- Covered patio or porch
- Rain Gutters
Schools
- Ashton Elementary School
- Sarasota Middle School
- Sarasota High School
Utilities
- Central Air
- Heating Available
- Cable TV Available
Listing and Financial Details
- Residential Lease
- Property Available on 6/27/25
- The owner pays for grounds care, trash collection, water
- $50 Application Fee
- 1-Month Minimum Lease Term
- Assessor Parcel Number 0068091026
Community Details
Overview
- Property has a Home Owners Association
- Advanced Management Association, Phone Number (941) 359-1134
- Stonebridge Community
- Stoneridge Ph 1 2 3 7 8 9 Subdivision
Pet Policy
- $500 Pet Fee
- Dogs and Cats Allowed
Security
- Gated Community
Map
Source: Stellar MLS
MLS Number: A4651788
APN: 0068-09-1026
- 4120 Via Piedra Cir Unit 2201
- 5097 Faberge Place
- 5395 Christie Ann Place Unit 9
- 4181 Brittany Ln Unit 25
- 5320 Crestlake Blvd Unit 26
- 5448 Crestlake Blvd Unit 158
- 5345 Pamela Wood Way Unit 169
- 4409 Eleuthera Ct
- 4313 Carol Ann Rd Unit 20
- 5388 Pamela Wood Way Unit 8
- 5381 Kelly Dr Unit 15
- 5372 Pamela Wood Way Unit 7
- 5280 Sunnydale Cir E
- 5124 Sunnydale Cir
- 4244 Reflections Pkwy
- 5141 Sunnydale Cir
- 4498 Diamond Cir E
- 4509 Diamond Cir N
- 3917 Cochise Terrace
- 4449 Greenfield Ave
