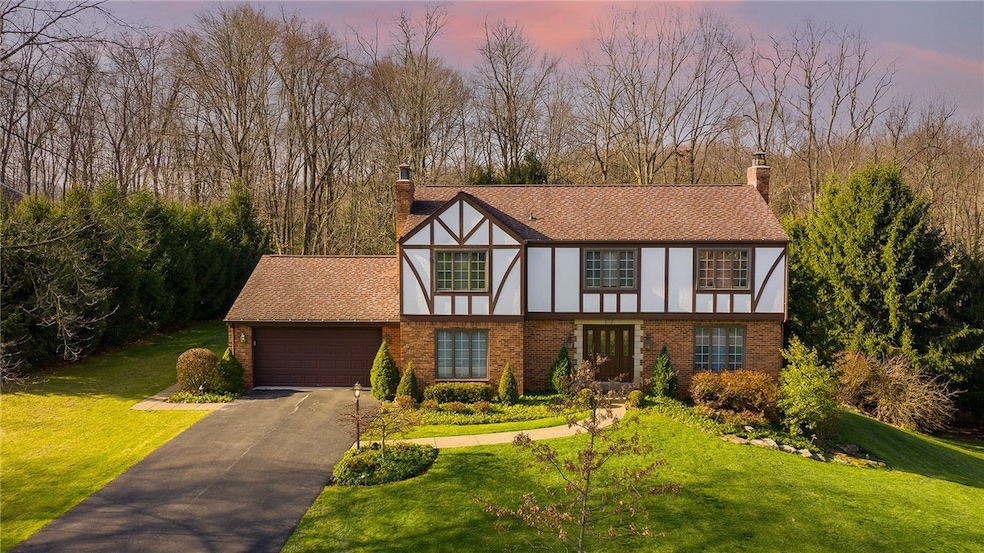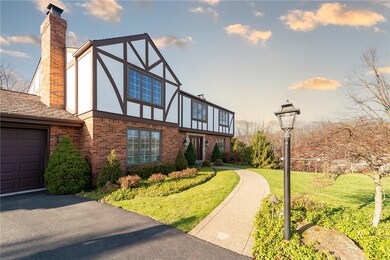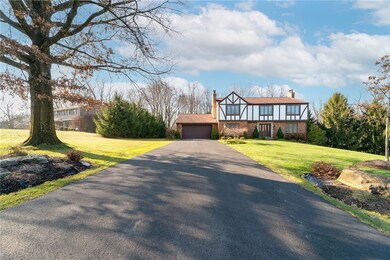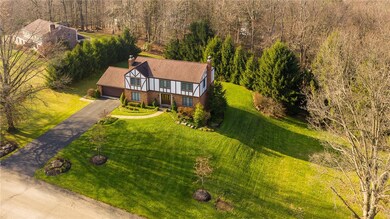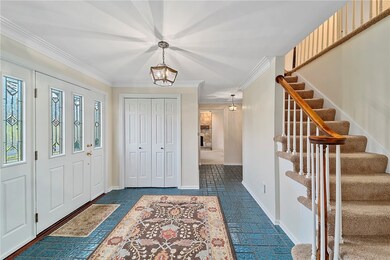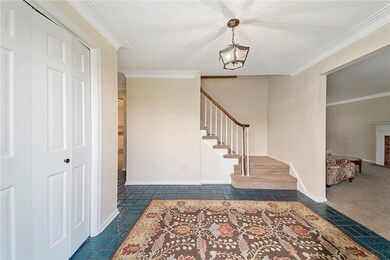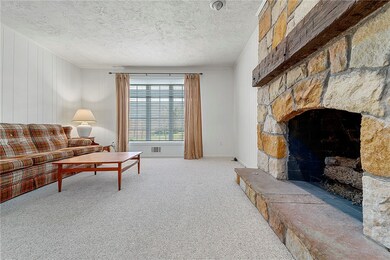
$900,000
- 4 Beds
- 4.5 Baths
- 3,498 Sq Ft
- 3093 Fairfield Ct
- Allison Park, PA
Welcome to your dream home in The Glades, one of the area’s most sought-after neighborhoods! Located in the Hampton School District and just minutes from Hartwood Acres, this spacious 4-bedroom home offers comfort, functionality, and style. The oversized kitchen opens to a cozy family room and a large deck with a seasonal awning and peaceful, private views—perfect for relaxing in the shade or
Mindy Pry Madison PIATT SOTHEBY'S INTERNATIONAL REALTY
