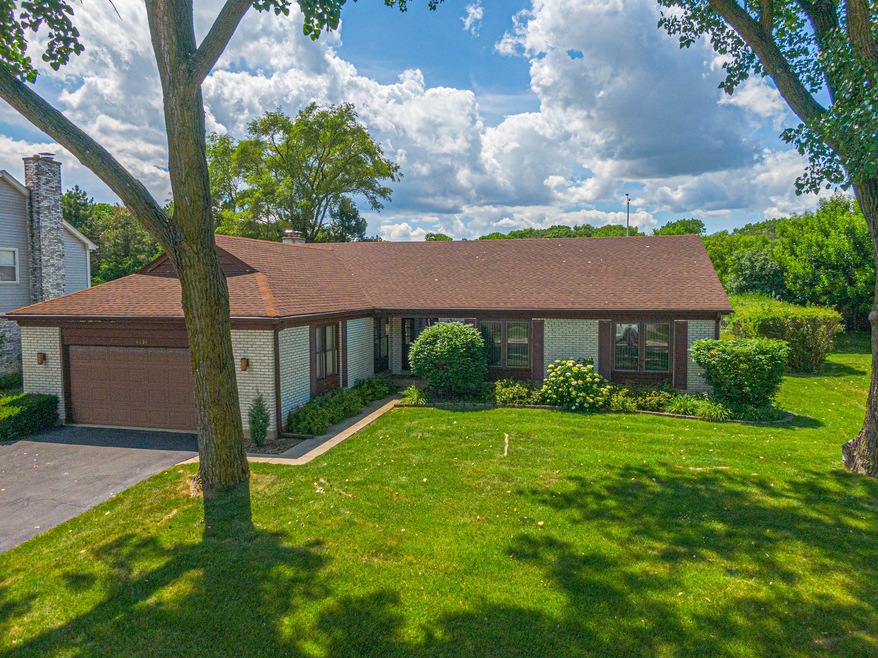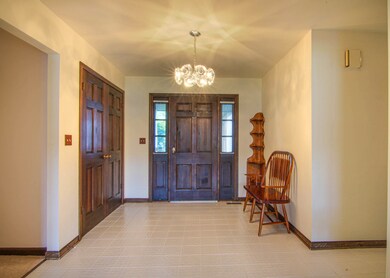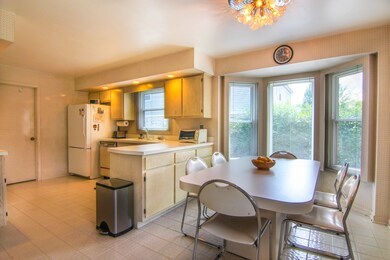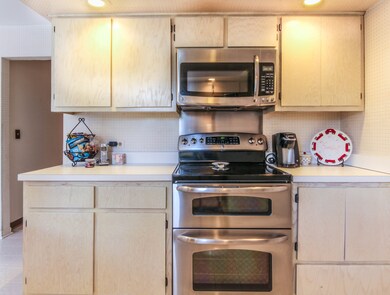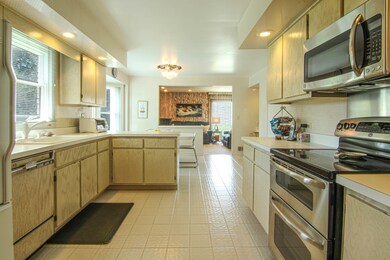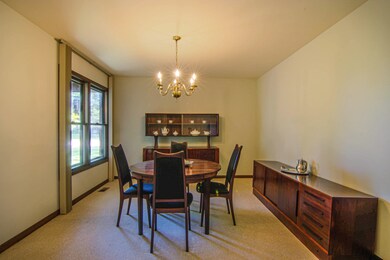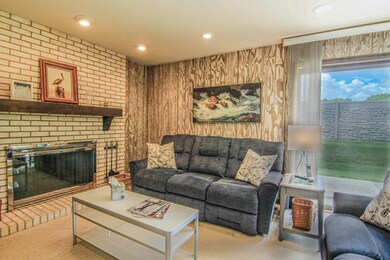
4224 Yorkshire Ln Northbrook, IL 60062
Estimated Value: $500,000 - $765,000
Highlights
- Formal Dining Room
- Double Oven
- Wet Bar
- Hickory Point Elementary School Rated A-
- 2.5 Car Attached Garage
- Entrance Foyer
About This Home
As of June 2021Meticulously maintained sprawling ranch home located just minutes from Wood Oaks Green Park and Lake Shermerville. This three bedroom home features all living and sleeping space on the main floor with a giant unfinished basement ready for your creative ideas. Large eat in kitchen with additional dining room next to the kitchen makes this a wonderful home for entertaining. All brick fireplace lends to the calming appeal of the family room and the sliding door allows natural light to enter the space. Formal living room is a wonderful area to allow for overflow seating and provides additional living space for the owner. Oversized master bedroom has 2 sinks and plenty of storage. Come see all that 4224 Yorkshire has to offer!
Last Agent to Sell the Property
Charles Rutenberg Realty of IL License #475143272 Listed on: 07/19/2020

Home Details
Home Type
- Single Family
Est. Annual Taxes
- $7,560
Year Built
- Built in 1979
Lot Details
- 0.29 Acre Lot
- Lot Dimensions are 143x82x141x94
- Paved or Partially Paved Lot
Parking
- 2.5 Car Attached Garage
- Garage Door Opener
- Driveway
- Parking Space is Owned
Home Design
- Brick Exterior Construction
- Concrete Perimeter Foundation
Interior Spaces
- 2,324 Sq Ft Home
- 1-Story Property
- Wet Bar
- Wood Burning Fireplace
- Entrance Foyer
- Family Room with Fireplace
- Formal Dining Room
- Unfinished Basement
- Basement Fills Entire Space Under The House
- Unfinished Attic
Kitchen
- Double Oven
- Range
- Microwave
- Dishwasher
Bedrooms and Bathrooms
- 3 Bedrooms
- 3 Potential Bedrooms
- Bathroom on Main Level
- 2 Full Bathrooms
Laundry
- Laundry on main level
- Dryer
- Washer
Schools
- Hickory Point Elementary School
- Wood Oaks Junior High School
- Glenbrook North High School
Utilities
- Forced Air Heating and Cooling System
- Heating System Uses Natural Gas
- Lake Michigan Water
Listing and Financial Details
- Senior Tax Exemptions
- Homeowner Tax Exemptions
- Senior Freeze Tax Exemptions
Ownership History
Purchase Details
Home Financials for this Owner
Home Financials are based on the most recent Mortgage that was taken out on this home.Purchase Details
Similar Homes in Northbrook, IL
Home Values in the Area
Average Home Value in this Area
Purchase History
| Date | Buyer | Sale Price | Title Company |
|---|---|---|---|
| Ha Minh | $380,000 | Chicago Title | |
| Rubin Joan C | -- | Attorney |
Mortgage History
| Date | Status | Borrower | Loan Amount |
|---|---|---|---|
| Open | Ha Minh | $304,000 |
Property History
| Date | Event | Price | Change | Sq Ft Price |
|---|---|---|---|---|
| 06/25/2021 06/25/21 | Sold | $380,000 | -10.6% | $164 / Sq Ft |
| 05/21/2021 05/21/21 | For Sale | -- | -- | -- |
| 05/18/2021 05/18/21 | Pending | -- | -- | -- |
| 04/19/2021 04/19/21 | For Sale | $425,000 | +11.8% | $183 / Sq Ft |
| 04/13/2021 04/13/21 | Off Market | $380,000 | -- | -- |
| 04/05/2021 04/05/21 | For Sale | $425,000 | +11.8% | $183 / Sq Ft |
| 04/02/2021 04/02/21 | Pending | -- | -- | -- |
| 03/17/2021 03/17/21 | Off Market | $380,000 | -- | -- |
| 03/07/2021 03/07/21 | Pending | -- | -- | -- |
| 03/03/2021 03/03/21 | For Sale | $425,000 | 0.0% | $183 / Sq Ft |
| 02/10/2021 02/10/21 | Pending | -- | -- | -- |
| 01/31/2021 01/31/21 | Price Changed | $425,000 | -3.2% | $183 / Sq Ft |
| 01/29/2021 01/29/21 | For Sale | $439,000 | 0.0% | $189 / Sq Ft |
| 01/24/2021 01/24/21 | Pending | -- | -- | -- |
| 01/01/2021 01/01/21 | Price Changed | $439,000 | -2.2% | $189 / Sq Ft |
| 10/07/2020 10/07/20 | Price Changed | $449,000 | -2.2% | $193 / Sq Ft |
| 08/18/2020 08/18/20 | Price Changed | $459,000 | -2.1% | $198 / Sq Ft |
| 07/19/2020 07/19/20 | For Sale | $469,000 | -- | $202 / Sq Ft |
Tax History Compared to Growth
Tax History
| Year | Tax Paid | Tax Assessment Tax Assessment Total Assessment is a certain percentage of the fair market value that is determined by local assessors to be the total taxable value of land and additions on the property. | Land | Improvement |
|---|---|---|---|---|
| 2024 | $12,156 | $55,432 | $18,897 | $36,535 |
| 2023 | $11,718 | $55,432 | $18,897 | $36,535 |
| 2022 | $11,718 | $55,432 | $18,897 | $36,535 |
| 2021 | $8,388 | $50,903 | $15,117 | $35,786 |
| 2020 | $7,698 | $50,903 | $15,117 | $35,786 |
| 2019 | $7,560 | $55,938 | $15,117 | $40,821 |
| 2018 | $8,238 | $49,246 | $13,227 | $36,019 |
| 2017 | $7,867 | $49,246 | $13,227 | $36,019 |
| 2016 | $8,267 | $49,246 | $13,227 | $36,019 |
| 2015 | $9,649 | $44,029 | $10,708 | $33,321 |
| 2014 | $9,439 | $44,029 | $10,708 | $33,321 |
| 2013 | $9,148 | $44,029 | $10,708 | $33,321 |
Agents Affiliated with this Home
-
Carlo Chirchirillo

Seller's Agent in 2021
Carlo Chirchirillo
Charles Rutenberg Realty of IL
(708) 372-7501
1 in this area
20 Total Sales
-
Jenny Collins

Seller Co-Listing Agent in 2021
Jenny Collins
Charles Rutenberg Realty of IL
(773) 744-4992
1 in this area
8 Total Sales
-
Young Lee

Buyer's Agent in 2021
Young Lee
Real Broker LLC
(847) 496-0062
9 in this area
202 Total Sales
Map
Source: Midwest Real Estate Data (MRED)
MLS Number: 10787477
APN: 04-07-110-032-0000
- 4216 Yorkshire Ln
- 4141 Rutgers Ln
- 4121 Yorkshire Ln
- 4020 Noble Ct
- 716 Samson Way
- 717 Sarah Ln
- 736 Picardy Cir
- 4050 Dundee Rd Unit 203K
- 3935 Russett Ln
- 4000 Dundee Rd Unit 202C
- 4000 Dundee Rd Unit 108D
- 3890 Greenacre Dr
- 1435 Daniel Ct
- 613 Michelline Ln
- 3950 Dundee Rd Unit 101C
- 3950 Dundee Rd Unit 210B
- 4001 Walters Ave
- 3931 Brittany Rd
- 805 Timbers Edge Ln
- 1344 Southwind Dr
- 4224 Yorkshire Ln
- 4226 Yorkshire Ln Unit 3
- 4222 Yorkshire Ln Unit 3
- 4228 Yorkshire Ln Unit III
- 4225 Yorkshire Ln
- 4220 Yorkshire Ln
- 4230 Yorkshire Ln
- 4215 Rutgers Ln
- 4221 Yorkshire Ln
- 4218 Yorkshire Ln Unit 111
- 4210 Rutgers Ln
- 4236 Yorkshire Ln
- 4235 Yorkshire Ln
- 4215 Yorkshire Ln
- 4206 Rutgers Ln
- 4211 Rutgers Ln
- 4214 Devonshire Ct
- 4207 Rutgers Ln
- 4240 Yorkshire Ln
- 4202 Rutgers Ln
