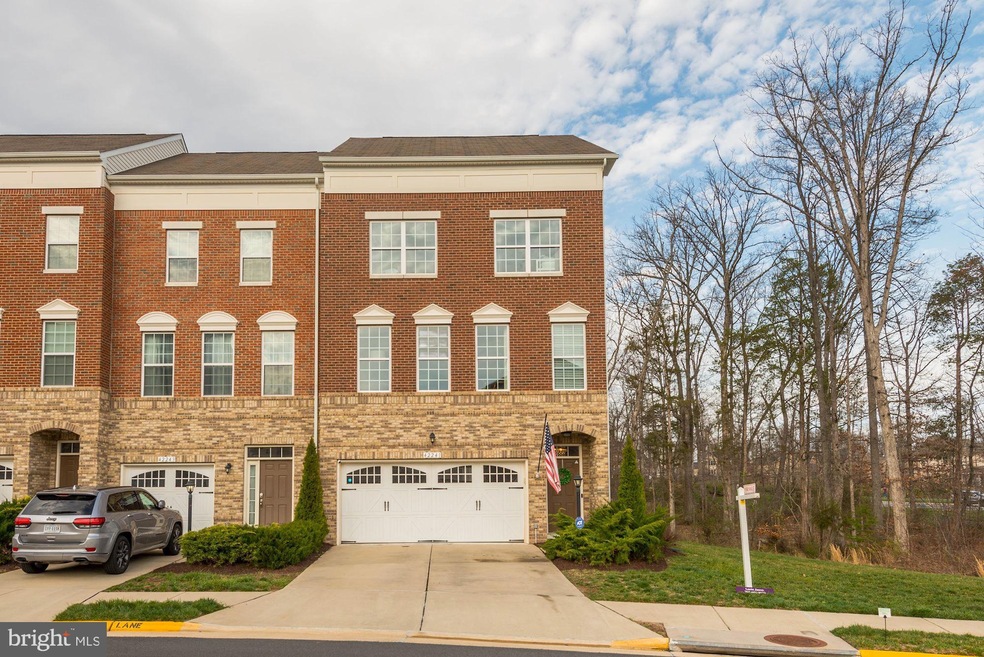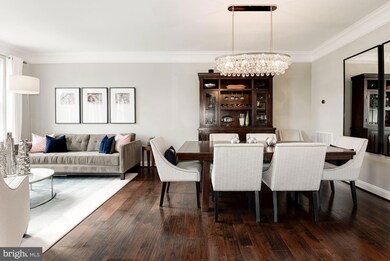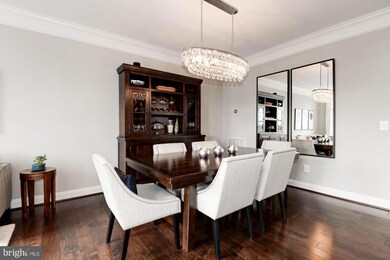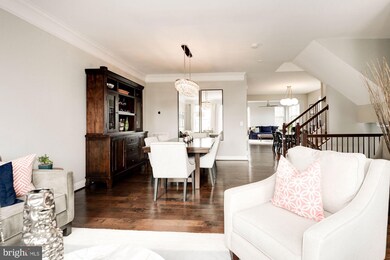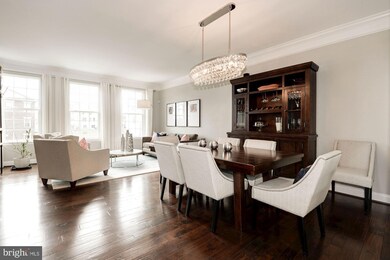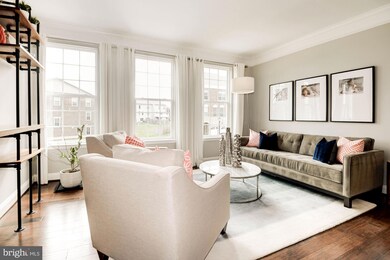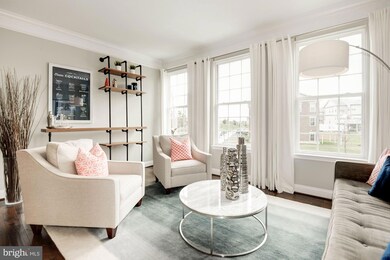
42241 Castle Ridge Square Brambleton, VA 20148
Highlights
- Eat-In Gourmet Kitchen
- Open Floorplan
- Wood Flooring
- Madison's Trust Elementary Rated A
- Backs to Trees or Woods
- 3-minute walk to Tradewind Park
About This Home
As of April 2020OPEN HOUSE CANCELLED ** YOU DO NOT WANT TO MISS THIS BEAUTIFUL 3 BED, 2 HALF BATH END-UNIT BEAZER CHATHAM MODEL END TOWNHOME IN BRAMBLETON ** THIS HOME FEATURES AN OPEN FLOOR PLAN WITH IMMENSE NATURAL LIGHT ** KITCHEN WITH A LARGE AMOUNT OF COUNTER AND ISLAND SPACE & SONOMA MAPLE ESPRESSO CABINETS ** NEW CALEDONIA GRANITE COUNTERTOPS ** SPACIOUS PANTRY AND STAINLESS STEEL APPLIANCES ** NEW HOT WATER HEATER ** NEST THERMOSTAT* ** TWO-CAR GARAGE THAT FEATURES AN EV OUTLET ** THIS HOME IS ECO-FRIENDLY W/ ALL LED ** THIS HOME PRESENTS LIKE A MODEL ** CUSTOM LIGHTING THROUGHOUT TO INCLUDE CEILING FANS IN ALL BEDROOMS; DESIGNER FEATURES TO INCLUDE EXQUISITE PAINT & MOLDING*; STUNNING WIDE PLANK WOOD FLOORS ** 3 LEVEL BUMP OUT ** 2017 TREX DECK WITH RETRACTABLE AWNING ** THIS HOME BACKS TO PARKLAND AND A BLANKET OF TREES - BEAUTIFUL VISTAS FROM THE DECK ** MAIN LEVEL HAS A CUSTOM BUILT-IN WALNUT BAR: LOWER LEVEL HAS HANDMADE OFFICE BUILT-INS ** NEIGHBORHOOD HAS POOLS AND TOT LOTS ** LEAVE YOUR LAWN MOWER BEHIND - THE HOA DOES THE LANDSCAPING & MOWING ** HOA ALSO INCLUDES TRASH, FIOS HS INTERNET AND CABLE ** ONE MILE TO THE TOWN CENTER ** THIS HOME PERSONIFIES GREAT PRIDE OF OWNERSHIP AND A TRUE SENSE OF HOME ** JOIN US FOR AN OPEN HOUSE FROM 1 PM-4 PM ON SUNDAY 3/22 **
Last Agent to Sell the Property
Samson Properties License #0225080481 Listed on: 03/20/2020

Co-Listed By
Alexander Koburov
Berkshire Hathaway HomeServices PenFed Realty
Townhouse Details
Home Type
- Townhome
Est. Annual Taxes
- $5,326
Year Built
- Built in 2013
Lot Details
- 3,485 Sq Ft Lot
- Backs to Trees or Woods
HOA Fees
- $219 Monthly HOA Fees
Parking
- 2 Car Attached Garage
- Basement Garage
- Front Facing Garage
- Driveway
Home Design
- Architectural Shingle Roof
- Masonry
Interior Spaces
- 2,811 Sq Ft Home
- Property has 3 Levels
- Open Floorplan
- Built-In Features
- Chair Railings
- Crown Molding
- Ceiling Fan
- Window Treatments
- Dining Area
- Laundry on upper level
Kitchen
- Eat-In Gourmet Kitchen
- Breakfast Area or Nook
- Kitchen Island
Flooring
- Wood
- Carpet
Bedrooms and Bathrooms
- 3 Main Level Bedrooms
- En-Suite Bathroom
- Soaking Tub
Finished Basement
- Walk-Out Basement
- Garage Access
Eco-Friendly Details
- Energy-Efficient Lighting
Schools
- Madison's Trust Elementary School
- Brambleton Middle School
- Independence High School
Utilities
- Forced Air Heating and Cooling System
- Cable TV Available
Listing and Financial Details
- Tax Lot 3161
- Assessor Parcel Number 201391442000
Community Details
Overview
- Association fees include cable TV, high speed internet, lawn care front, lawn care rear, lawn care side, pool(s), trash, lawn maintenance, common area maintenance
- Built by Beazer Homes
- Brambleton Brandt Property Subdivision
Recreation
- Tennis Courts
- Community Basketball Court
- Community Playground
- Community Pool
Ownership History
Purchase Details
Home Financials for this Owner
Home Financials are based on the most recent Mortgage that was taken out on this home.Purchase Details
Home Financials for this Owner
Home Financials are based on the most recent Mortgage that was taken out on this home.Similar Homes in the area
Home Values in the Area
Average Home Value in this Area
Purchase History
| Date | Type | Sale Price | Title Company |
|---|---|---|---|
| Warranty Deed | $585,000 | Champion Title & Stlmnts Inc | |
| Special Warranty Deed | $470,072 | -- |
Mortgage History
| Date | Status | Loan Amount | Loan Type |
|---|---|---|---|
| Open | $510,000 | Stand Alone Refi Refinance Of Original Loan | |
| Closed | $517,500 | New Conventional | |
| Previous Owner | $423,064 | New Conventional |
Property History
| Date | Event | Price | Change | Sq Ft Price |
|---|---|---|---|---|
| 04/28/2020 04/28/20 | Sold | $585,000 | +1.7% | $208 / Sq Ft |
| 03/21/2020 03/21/20 | Pending | -- | -- | -- |
| 03/20/2020 03/20/20 | For Sale | $575,000 | -- | $205 / Sq Ft |
Tax History Compared to Growth
Tax History
| Year | Tax Paid | Tax Assessment Tax Assessment Total Assessment is a certain percentage of the fair market value that is determined by local assessors to be the total taxable value of land and additions on the property. | Land | Improvement |
|---|---|---|---|---|
| 2024 | $6,267 | $724,460 | $243,500 | $480,960 |
| 2023 | $5,948 | $679,760 | $233,500 | $446,260 |
| 2022 | $5,709 | $641,450 | $203,500 | $437,950 |
| 2021 | $5,530 | $564,290 | $183,500 | $380,790 |
| 2020 | $5,445 | $526,130 | $173,500 | $352,630 |
| 2019 | $5,326 | $509,670 | $173,500 | $336,170 |
| 2018 | $5,420 | $499,540 | $153,500 | $346,040 |
| 2017 | $5,273 | $468,730 | $153,500 | $315,230 |
| 2016 | $5,259 | $459,300 | $0 | $0 |
| 2015 | $5,216 | $316,080 | $0 | $316,080 |
| 2014 | $4,979 | $302,610 | $0 | $302,610 |
Agents Affiliated with this Home
-
Lucia Jason

Seller's Agent in 2020
Lucia Jason
Samson Properties
(703) 606-8800
3 in this area
159 Total Sales
-
A
Seller Co-Listing Agent in 2020
Alexander Koburov
BHHS PenFed (actual)
-
Akshay Bhatnagar

Buyer's Agent in 2020
Akshay Bhatnagar
Virginia Select Homes, LLC.
(571) 225-9892
146 in this area
815 Total Sales
Map
Source: Bright MLS
MLS Number: VALO406646
APN: 201-39-1442
- 23256 April Mist Place
- 23393 Epperson Square
- 42265 Hampton Woods Terrace
- 23420 Somerset Crossing Place
- 42322 Rising Moon Place
- 23480 Epperson Square
- 23162 Horseshoe Trail Square
- 42108 Autumn Rain Cir
- 42289 Porter Ridge Terrace
- 23112 Brooksbank Square
- 23109 Cottonwillow Square
- 23079 Copper Tree Terrace
- 23062 Soaring Heights Terrace
- 42127 Picasso Square
- 42096 Picasso Square
- 42125 Picasso Square
- 41960 Barnsdale View Ct
- 23554 Christina Ridge Square
- 42473 Tourmaline Ln
- 23294 Evening Primrose Square
