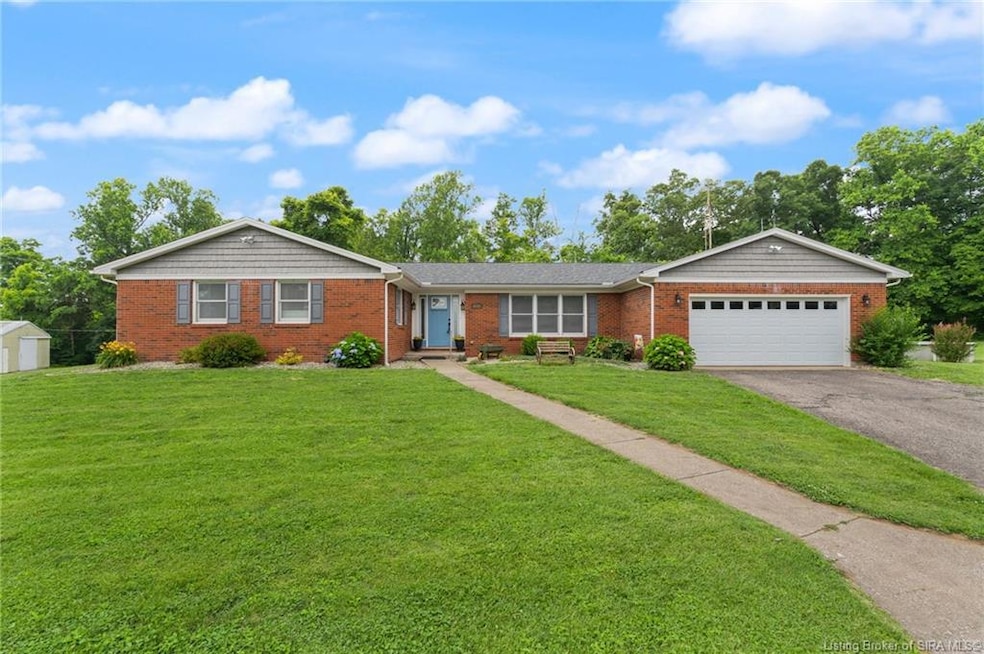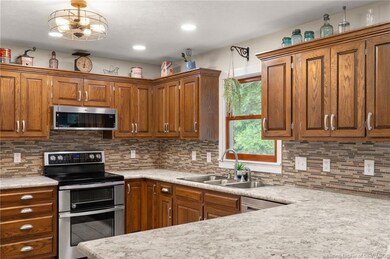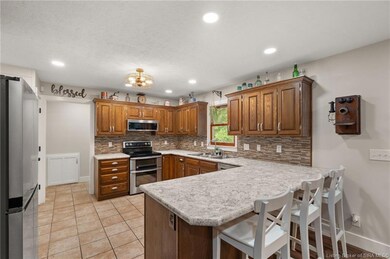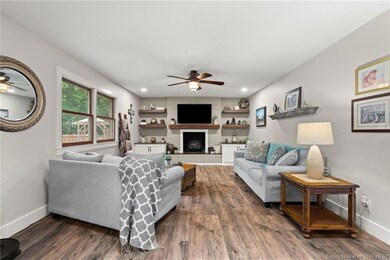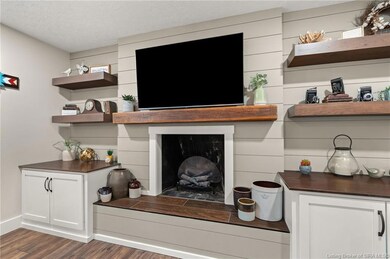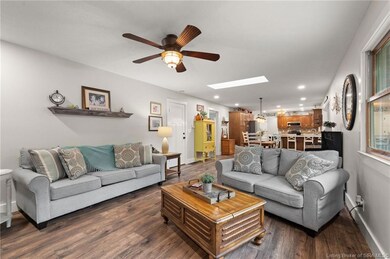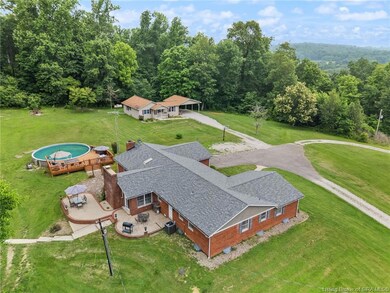4225 & 4229 Moberly Rd NW Depauw, IN 47115
Estimated payment $4,224/month
Highlights
- Second Kitchen
- Panoramic View
- Open Floorplan
- Above Ground Pool
- 38.38 Acre Lot
- Deck
About This Home
Embrace the tranquility of country living! Don't miss this unique opportunity! Seeking privacy? Take a look at this home NESTLED on approximately 38 secluded acres with mature trees all around. This traditional ranch offers comfort, space and versatility. Step inside and be greeted by a well-loved home and well-maintained home. Many updates were completed in 2019, including kitchen, flooring, paint, roof, and HVAC. The home features a large eat in kitchen,(with an abundance of cabinets and workspace) formal dining room, oversized living room, and a cozy hearth room—perfect for gatherings or a quiet reading nook. Need additional space? This home has a 1⁄2 basement with a family room and a kitchenette. The second home is well maintained and is ideal for extended guests or even as a permanent residence—offering privacy and independence while still being close by! (Perfect for someone who works from home but prefers not IN the home.) Whether you are seeking multi-generational living or extra space, these two homes offer various options. Love the outdoors? The above-ground pool and deck area are an excellent way to spend lazy summer days. Multiple outbuildings on the property-ideal for hobbies, recreational vehicles, or storage making this a great setup for small farm animals. Enjoy views from both homes! Enjoy nature walks? This property offers something for everyone! Acreage is classified forest. This home is less than 15 minutes to Corydon/interstate and 30 minutes to New Albany.
Home Details
Home Type
- Single Family
Est. Annual Taxes
- $3,385
Year Built
- Built in 1973
Lot Details
- 38.38 Acre Lot
- Landscaped
- Wooded Lot
- Garden
- Property is zoned Agri/ Residential
Parking
- 2 Car Garage
- Garage Door Opener
Home Design
- Poured Concrete
- Frame Construction
Interior Spaces
- 3,357 Sq Ft Home
- 1-Story Property
- Open Floorplan
- Built-in Bookshelves
- Ceiling Fan
- 2 Fireplaces
- Wood Burning Fireplace
- Electric Fireplace
- Entrance Foyer
- Family Room
- Formal Dining Room
- First Floor Utility Room
- Storage
- Panoramic Views
- Partially Finished Basement
Kitchen
- Second Kitchen
- Eat-In Kitchen
- Breakfast Bar
- Oven or Range
- Microwave
- Dishwasher
- Disposal
Bedrooms and Bathrooms
- 3 Bedrooms
- 2 Full Bathrooms
Laundry
- Dryer
- Washer
Outdoor Features
- Above Ground Pool
- Deck
- Patio
- Pole Barn
Utilities
- Forced Air Heating and Cooling System
- Electric Water Heater
- On Site Septic
Listing and Financial Details
- Assessor Parcel Number 310908300003020017
Map
Home Values in the Area
Average Home Value in this Area
Property History
| Date | Event | Price | List to Sale | Price per Sq Ft |
|---|---|---|---|---|
| 08/01/2025 08/01/25 | Price Changed | $749,500 | -4.5% | $223 / Sq Ft |
| 06/18/2025 06/18/25 | For Sale | $784,900 | -- | $234 / Sq Ft |
Source: Southern Indiana REALTORS® Association
MLS Number: 202508148
- 4225&4229 NW Moberly Rd
- 185ac Wetzel Dr NW
- 5045 Cardinal Dr NW
- 5095 Cardinal Dr NW
- 5515 Milltown Frenchtown Rd NW
- Tract 3 Mount Tabor Rd NW
- 318 Harrison Ave NW
- 207 East St NW
- 6653 Lincoln Springs Rd NW
- 2837 Fairdale Rd NW
- 2435 Clover Valley Dr NW
- 6320 S Saint Louis Rd
- Tract 2 Mt Tabor Rd NW
- Tract 1 Mt Tabor Rd NW
- 8400 Corydon Ramsey Rd NW
- 0 Corydon Ramsey Rd Unit 202508098
- 1465 Highway 64 NW
- 8960 Turkey Farm Rd NW
- 0 Tree Dr NW Unit 202508915
- 164 Highway 64 NE
- 785 Regina Ln NW
- 9815 Us-150
- 6717 Highway 150
- 1151 Knob Hill Blvd
- 4023 Tanglewood Dr
- 301 S Main St Unit 1
- 907 E Hackberry St
- 808 N Main St Unit . 3
- 2702 Paoli Pike
- 100 Mills Ln
- 2615-2715 Green Valley Rd
- 2406 Green Valley
- 110 Albany St
- 1508 Beech St Unit B
- 1900 Bono Rd
- 1865 Liberty Rd
- 718 Academy Dr
- 600 Country Club Dr
- 2313 Grant Line Rd
- 1810 Graybrook Ln
