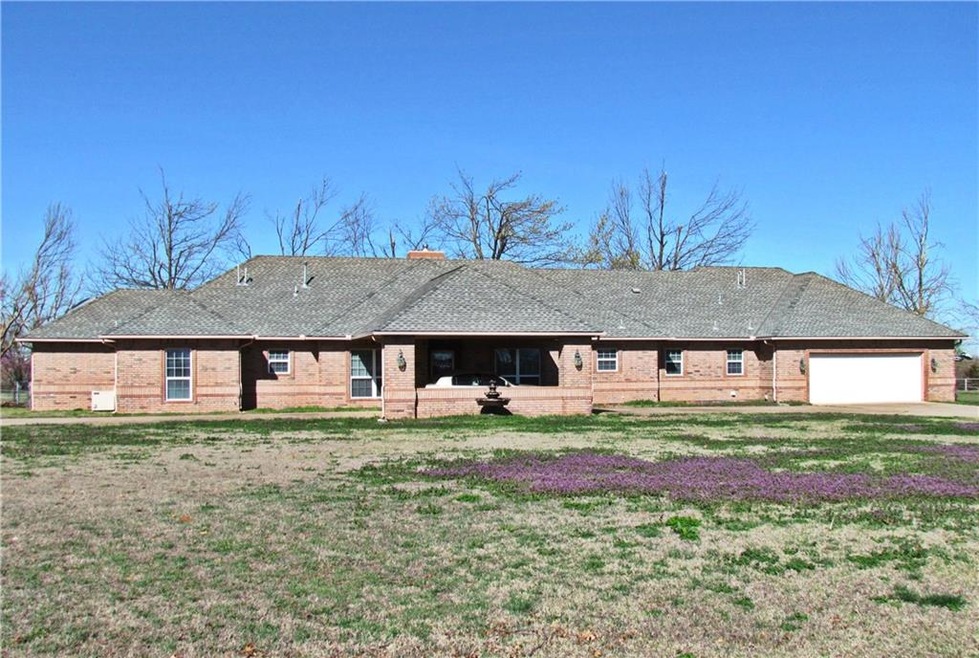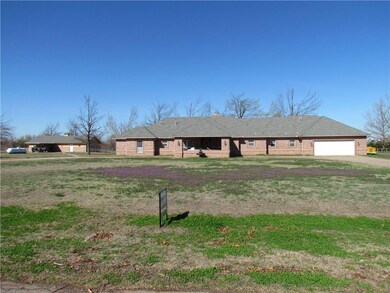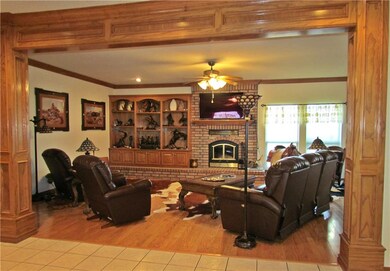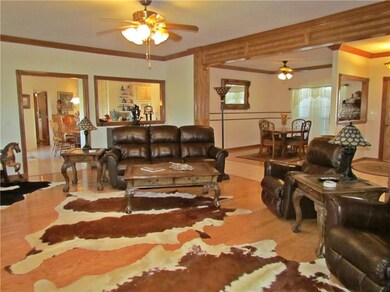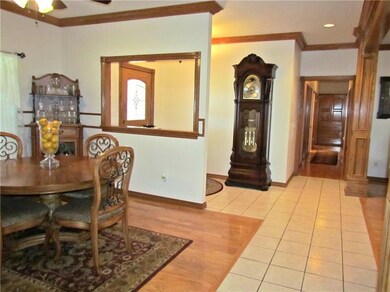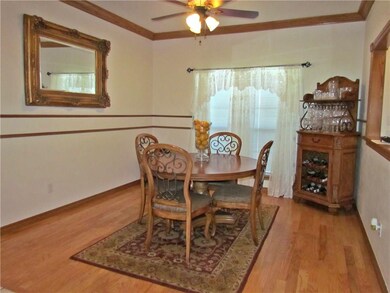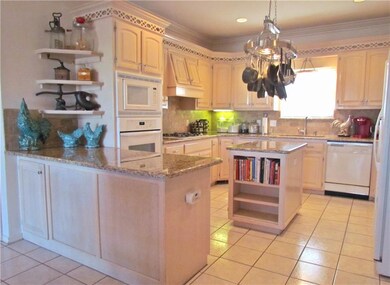
Estimated Value: $578,472 - $643,000
Highlights
- Traditional Architecture
- Whirlpool Bathtub
- Circular Driveway
- Mustang Lakehoma Elementary School Rated A-
- Covered patio or porch
- Separate Outdoor Workshop
About This Home
As of July 2016Wonderful home has great floor plan. Large living has wood flooring, wood burning fireplace, lovely woodwork & is open to formal dining. The kitchen has granite counter tops, great woodwork detail, gas cooktop, center island & large dining area. Just off the kitchen is In-Law suite w/living area, 5th bedroom, walk-in closet (Safe room) & bath. The master suite has wood flooring, remodeled bath w/granite top double vanity, new vanity, jetted tub, full tile shower w/wall mount & overhead shower head & 2 walk-in closets. The property features 30x50 shop w/electric & covered parking.
Last Buyer's Agent
Marisa Shea Armand
eXp Realty, LLC
Home Details
Home Type
- Single Family
Est. Annual Taxes
- $5,258
Year Built
- Built in 1994
Lot Details
- 5.02 Acre Lot
- East Facing Home
- Interior Lot
Parking
- 2 Car Attached Garage
- Garage Door Opener
- Circular Driveway
Home Design
- Traditional Architecture
- Brick Exterior Construction
- Slab Foundation
- Composition Roof
Interior Spaces
- 3,298 Sq Ft Home
- 1-Story Property
- Woodwork
- Fireplace Features Masonry
- Laundry Room
Kitchen
- Built-In Oven
- Electric Oven
- Built-In Range
- Microwave
- Dishwasher
- Disposal
Bedrooms and Bathrooms
- 5 Bedrooms
- 3 Full Bathrooms
- Whirlpool Bathtub
Outdoor Features
- Covered patio or porch
- Separate Outdoor Workshop
Utilities
- Zoned Heating and Cooling
- Propane
- Well
- Septic Tank
Listing and Financial Details
- Tax Lot 10
Ownership History
Purchase Details
Home Financials for this Owner
Home Financials are based on the most recent Mortgage that was taken out on this home.Purchase Details
Home Financials for this Owner
Home Financials are based on the most recent Mortgage that was taken out on this home.Purchase Details
Purchase Details
Home Financials for this Owner
Home Financials are based on the most recent Mortgage that was taken out on this home.Purchase Details
Home Financials for this Owner
Home Financials are based on the most recent Mortgage that was taken out on this home.Purchase Details
Purchase Details
Purchase Details
Similar Homes in Yukon, OK
Home Values in the Area
Average Home Value in this Area
Purchase History
| Date | Buyer | Sale Price | Title Company |
|---|---|---|---|
| Lynch Healther M | $400,000 | Fatco | |
| Eudey Thomas D | -- | None Available | |
| Eudey Thomas D | -- | None Available | |
| -- | $270,000 | -- | |
| -- | -- | -- | |
| -- | -- | -- | |
| -- | $22,000 | -- |
Mortgage History
| Date | Status | Borrower | Loan Amount |
|---|---|---|---|
| Open | Lynch Heather R | $99,914 | |
| Open | Lynch Healther M | $379,905 | |
| Previous Owner | Eudey Thomas D | $255,000 | |
| Previous Owner | Eudey Thomas D | $154,000 | |
| Previous Owner | Eudey Thomas D | $269,500 | |
| Previous Owner | Eudey Thomas D | $77,000 | |
| Previous Owner | -- | $243,000 |
Property History
| Date | Event | Price | Change | Sq Ft Price |
|---|---|---|---|---|
| 07/18/2016 07/18/16 | Sold | $399,900 | 0.0% | $121 / Sq Ft |
| 05/26/2016 05/26/16 | Pending | -- | -- | -- |
| 03/15/2016 03/15/16 | For Sale | $399,900 | -- | $121 / Sq Ft |
Tax History Compared to Growth
Tax History
| Year | Tax Paid | Tax Assessment Tax Assessment Total Assessment is a certain percentage of the fair market value that is determined by local assessors to be the total taxable value of land and additions on the property. | Land | Improvement |
|---|---|---|---|---|
| 2024 | $5,258 | $48,861 | $9,126 | $39,735 |
| 2023 | $5,258 | $47,439 | $8,434 | $39,005 |
| 2022 | $5,179 | $46,057 | $8,434 | $37,623 |
| 2021 | $5,061 | $45,193 | $8,434 | $36,759 |
| 2020 | $5,162 | $45,625 | $8,434 | $37,191 |
| 2019 | $5,095 | $45,088 | $8,434 | $36,654 |
| 2018 | $5,144 | $44,702 | $8,434 | $36,268 |
| 2017 | $5,123 | $45,093 | $8,434 | $36,659 |
| 2016 | $3,892 | $39,734 | $3,000 | $36,734 |
| 2015 | $3,690 | $33,582 | $3,000 | $30,582 |
| 2014 | $3,690 | $32,604 | $3,000 | $29,604 |
Agents Affiliated with this Home
-
Diane Denison

Seller's Agent in 2016
Diane Denison
1st United Okla, REALTORS
(405) 919-7457
130 Total Sales
-
M
Buyer's Agent in 2016
Marisa Shea Armand
eXp Realty, LLC
Map
Source: MLSOK
MLS Number: 721925
APN: 090010342
- 12915 SW 44th St
- 4813 Polo Ln
- 0 Regan Rd
- 12125 SW 51st St
- 4214 Topaz Cir
- 1833 W Blake Court Way
- 6401 Lois Ln
- 0 SW 15th St Unit 1123910
- 0 SW 59th St
- 1821 W Zachary Way
- 1016 N Deer Court Way
- 2013 W Oak Valley Way
- 1225 N Nature Way
- 3105 Feather Dr
- 7201 Country Ln
- 6636 Pettijohn
- 12717 SW 24th St
- 12600 SW 58th St
- 12700 SW 24th St
- 13131 SW 15th St
- 4225 Bridle Path
- 4225 Bridle Path
- 4124 Bridle Path
- 4113 Bridle Path
- 4313 Bridle Path
- 4228 Bridle Path
- 4012 Bridle Path
- 4013 Bridle Path
- 4413 Bridle Path
- 4412 Bridle Path
- 3913 Bridle Path
- 13949 SW 42nd St
- 13948 SW 42nd St
- 14113 SW 38th St
- 13948 SW 38th St
- 15545 SW 59th St
- 4213 Chase Cir
- 4113 Chase Cir
- 14201 SW 46th Ct
- 14215 SW 46th Ct
