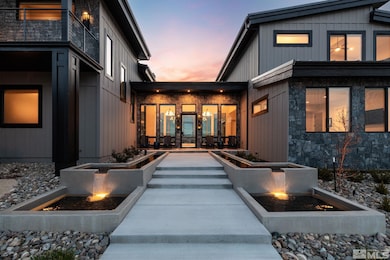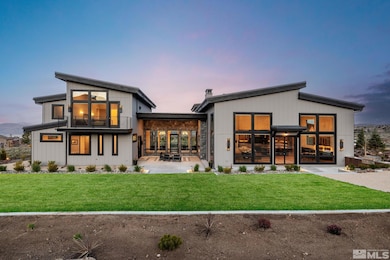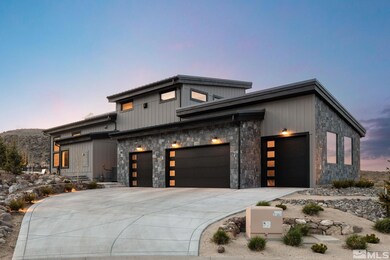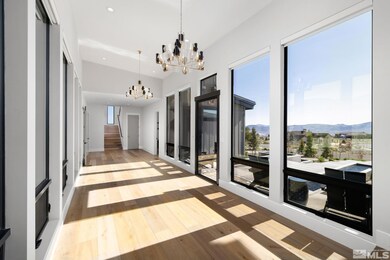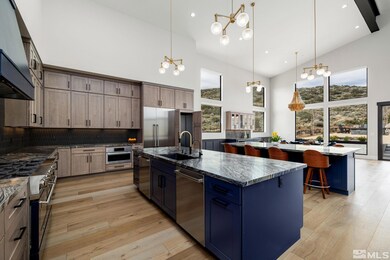
4225 Drop Tine Ct Reno, NV 89511
Arrowcreek NeighborhoodHighlights
- Wood Flooring
- 2 Fireplaces
- Double Oven
- Ted Hunsburger Elementary School Rated A-
About This Home
As of March 2025Industrial Modern Architecture backing to National Forest Land! Direct access to trails. Enjoy the spacious interior and expansive views of nature through the floor to ceiling windows that create a sense of peace and tranquility. The 1450+/-sf garage can easily accomodate 7 vehicles. Most every room in the home has a unique and beautiful view. The front walkway waterfalls welcome you to this spectacular home! Great room with soaring ceiling and windows bring the outdoors inside!, The Primary suite provides optimal privacy, and a warm cozy feeling with a marble front fireplace. The high end Primary bathroom feels luxurious and functional. An oversized Primary closet leaves room for more. The kitchen is a dream come true, with high end appliances, hidden butlers pantry, two island bars, and perfect for entertaining. The great room is truly GREAT! It has massive high vaulted ceilings, incredible fire place, and room for guests. Each bedroom has it's own en suite bathroom with natural stone finishes. You will find yourself using every inch of this fabulous home. Upon closer look you will see fools gold in the Pangea stone siding. The outdoor patio with yet another fireplace is a great place to relax and unwind. Enjoy friends and family around the firepit, with a grass area perfect for playing outdoor games.
Last Agent to Sell the Property
Sierra Sotheby's Intl. Realty License #S.34399 Listed on: 01/23/2025

Home Details
Home Type
- Single Family
Est. Annual Taxes
- $30,035
Year Built
- Built in 2022
Lot Details
- 0.67 Acre Lot
- Property is zoned LDR 30
HOA Fees
- $322 per month
Parking
- 7 Car Garage
Home Design
- Metal Roof
Interior Spaces
- 6,199 Sq Ft Home
- 2 Fireplaces
- Wood Flooring
Kitchen
- Double Oven
- Microwave
- Dishwasher
- Disposal
Bedrooms and Bathrooms
- 4 Bedrooms
Schools
- Hunsberger Elementary School
- Marce Herz Middle School
- Galena High School
Listing and Financial Details
- Assessor Parcel Number 15291132
Ownership History
Purchase Details
Home Financials for this Owner
Home Financials are based on the most recent Mortgage that was taken out on this home.Purchase Details
Home Financials for this Owner
Home Financials are based on the most recent Mortgage that was taken out on this home.Purchase Details
Similar Homes in Reno, NV
Home Values in the Area
Average Home Value in this Area
Purchase History
| Date | Type | Sale Price | Title Company |
|---|---|---|---|
| Bargain Sale Deed | $4,200,000 | Signature Title | |
| Bargain Sale Deed | $275,000 | First Centennial Reno | |
| Bargain Sale Deed | $240,000 | First American Title Reno |
Mortgage History
| Date | Status | Loan Amount | Loan Type |
|---|---|---|---|
| Previous Owner | $410,000 | New Conventional | |
| Previous Owner | $206,250 | New Conventional |
Property History
| Date | Event | Price | Change | Sq Ft Price |
|---|---|---|---|---|
| 03/05/2025 03/05/25 | Sold | $4,200,000 | -5.0% | $678 / Sq Ft |
| 01/22/2025 01/22/25 | For Sale | $4,420,000 | +1507.3% | $713 / Sq Ft |
| 04/28/2021 04/28/21 | Sold | $275,000 | 0.0% | -- |
| 04/12/2021 04/12/21 | Pending | -- | -- | -- |
| 03/26/2021 03/26/21 | For Sale | $275,000 | 0.0% | -- |
| 03/08/2021 03/08/21 | Pending | -- | -- | -- |
| 07/23/2017 07/23/17 | For Sale | $275,000 | -- | -- |
Tax History Compared to Growth
Tax History
| Year | Tax Paid | Tax Assessment Tax Assessment Total Assessment is a certain percentage of the fair market value that is determined by local assessors to be the total taxable value of land and additions on the property. | Land | Improvement |
|---|---|---|---|---|
| 2025 | $29,767 | $1,024,966 | $106,750 | $918,216 |
| 2024 | $28,893 | $1,019,374 | $101,500 | $917,874 |
| 2023 | $28,893 | $93,940 | $92,750 | $1,190 |
| 2022 | $946 | $79,760 | $78,750 | $1,010 |
| 2021 | $876 | $53,511 | $52,500 | $1,011 |
| 2020 | $822 | $51,783 | $50,750 | $1,033 |
| 2019 | $783 | $46,511 | $45,500 | $1,011 |
| 2018 | $747 | $44,754 | $43,750 | $1,004 |
| 2017 | $712 | $41,263 | $40,250 | $1,013 |
| 2016 | $699 | $32,508 | $31,500 | $1,008 |
| 2015 | $697 | $29,028 | $28,000 | $1,028 |
| 2014 | $673 | $25,421 | $24,500 | $921 |
| 2013 | -- | $20,151 | $19,250 | $901 |
Agents Affiliated with this Home
-
Diana Fowler Rogers

Seller's Agent in 2025
Diana Fowler Rogers
Sierra Sotheby's Intl. Realty
(775) 690-2474
2 in this area
77 Total Sales
-
Kirsten Childers

Buyer's Agent in 2025
Kirsten Childers
Sierra Sotheby's Intl. Realty
(775) 313-8922
5 in this area
93 Total Sales
-
Jean Merkelbach

Seller's Agent in 2021
Jean Merkelbach
Engel & Volkers Lake Tahoe
(775) 588-7710
25 in this area
167 Total Sales
Map
Source: Northern Nevada Regional MLS
MLS Number: 250002637
APN: 152-911-32
- 4095 Gray Fox Ct
- 6533 Salt Brush Ct
- 3605 Silver Vista Dr
- 4020 Cocopah Ct
- 3640 Silver Vista Dr
- 582 Echo Ridge Ct
- 10100 Via Ponte Unit 32
- 6705 Arctic Willow Ct
- 10112 Via Fiori
- 6705 Rabbit Brush Ct
- 10168 Via Fiori
- 10198 Via Como
- 3471 Forest View Ct
- 3463 White Mountain Ct
- 810 Schellbourne St
- 790 Schellbourne Rd
- 10705 Harbottle Dr
- 3206 Old Coach Way
- 1005 Desert Jewel Ct
- 6300 Trailblazer Ct

