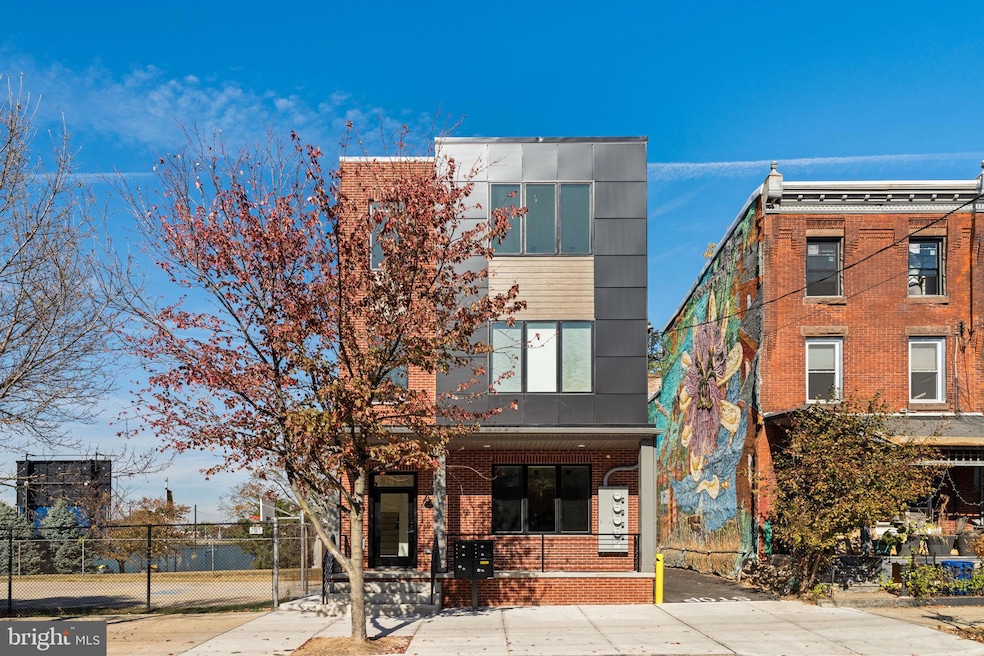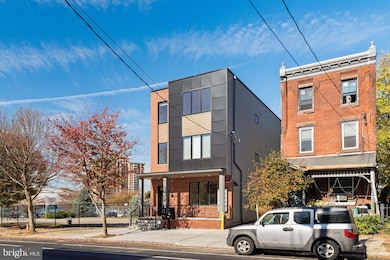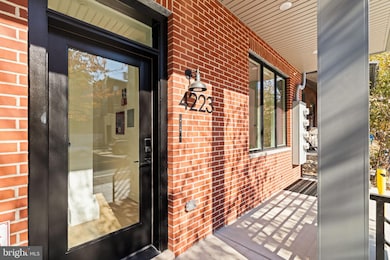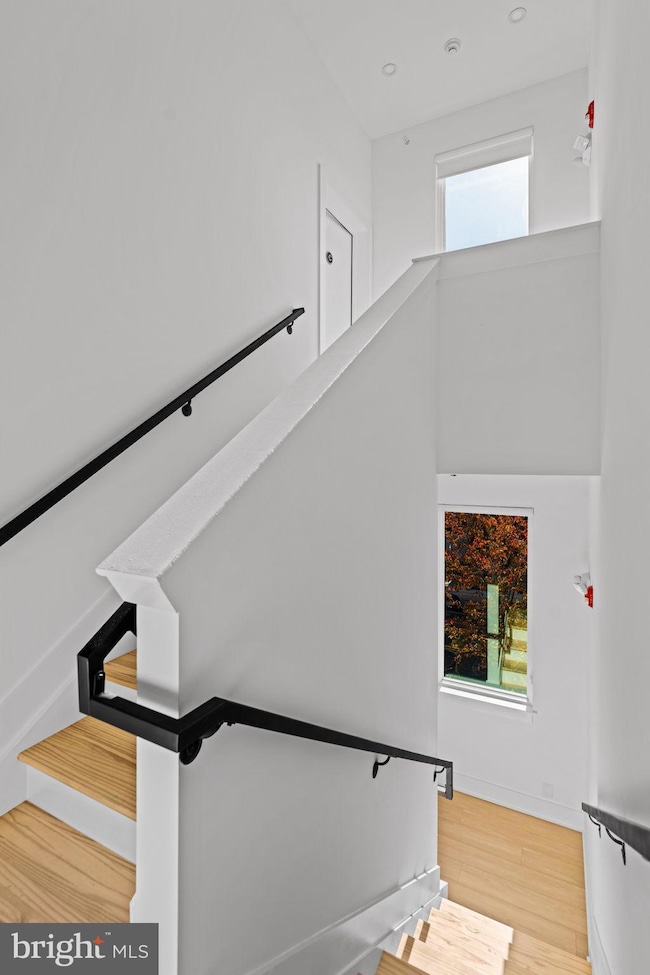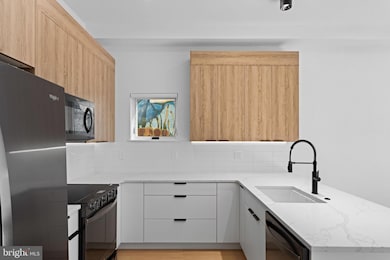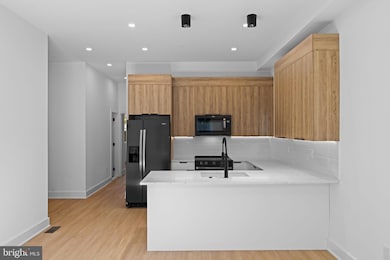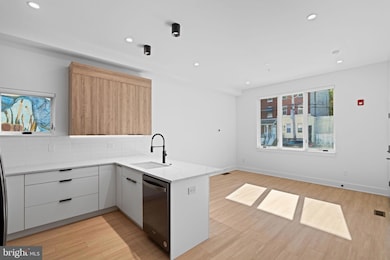4225 Powelton Ave Unit A Philadelphia, PA 19104
West Powelton NeighborhoodHighlights
- New Construction
- Forced Air Heating and Cooling System
- 3-minute walk to Vidas Athletic Complex
- Contemporary Architecture
- Property is in excellent condition
About This Home
Modern 3-Bed, 3-Bath Bi-Level Apartment with Parking in University City. Welcome to your next home in the heart of University City! This spacious bi-level 3-bedroom, 3-bathroom apartment is located on the 1st floor of a newly constructed triplex and offers the perfect blend of comfort, style, and convenience. Step inside to find a bright, open layout with high ceilings, recessed lighting, and large windows that bring in tons of natural light. The unit features beautiful hardwood floors throughout and a sleek modern kitchen with stainless steel appliances and quartz countertops — perfect for everyday living and entertaining. The primary suite provides a peaceful retreat with an oversized closet and a spa-like en-suite bathroom. All three bathrooms are thoughtfully designed with high-end finishes, and the in-unit washer and dryer are located on the lower level for added convenience. One of the biggest perks? Dedicated private parking in a fenced-in lot just outside your door — a rare find in this vibrant neighborhood. Located just minutes from UPenn, Drexel, CHOP, parks, restaurants, and public transit, this home is ideal for professionals, grad students, or anyone looking to live in one of Philly’s most dynamic communities. Available now — schedule your showing today and make this incredible space your next home!
Listing Agent
BHHS Fox & Roach At the Harper, Rittenhouse Square Listed on: 04/07/2025

Home Details
Home Type
- Single Family
Year Built
- Built in 2024 | New Construction
Lot Details
- 1,312 Sq Ft Lot
- Lot Dimensions are 16.00 x 82.00
- Property is in excellent condition
- Property is zoned RSA5
Home Design
- Contemporary Architecture
- Brick Exterior Construction
- Frame Construction
- Vinyl Siding
Interior Spaces
- 1,460 Sq Ft Home
- Property has 2 Levels
- Laundry on lower level
- Finished Basement
Bedrooms and Bathrooms
Parking
- 1 Parking Space
- 1 Driveway Space
- 1 Assigned Parking Space
Utilities
- Forced Air Heating and Cooling System
- Electric Water Heater
Listing and Financial Details
- Residential Lease
- Security Deposit $3,450
- Requires 2 Months of Rent Paid Up Front
- Tenant pays for all utilities
- 12-Month Min and 24-Month Max Lease Term
- Available 4/15/25
- $35 Application Fee
- Assessor Parcel Number 061021900
Community Details
Overview
- Property has a Home Owners Association
- University City Subdivision
Pet Policy
- Pets allowed on a case-by-case basis
Map
Source: Bright MLS
MLS Number: PAPH2465254
- 4220 Powelton Ave
- 4116 Powelton Ave
- 4217 Chestnut St Unit 206
- 4217 Chestnut St Unit 402
- 4217 Chestnut St Unit 405
- 4217 Chestnut St Unit 306
- 4059 Filbert St
- 443 N 42nd St
- 37 N Preston St
- 4032 Baring St
- 22 S 41st St
- 46 S 44th St
- 419 N Budd St
- 434 N Budd St
- 437 N 41st St
- 4113 Spring Garden St
- 4076 Spring Garden St
- 115 S 43rd St
- 4028 Market St
- 17 S 45th St
