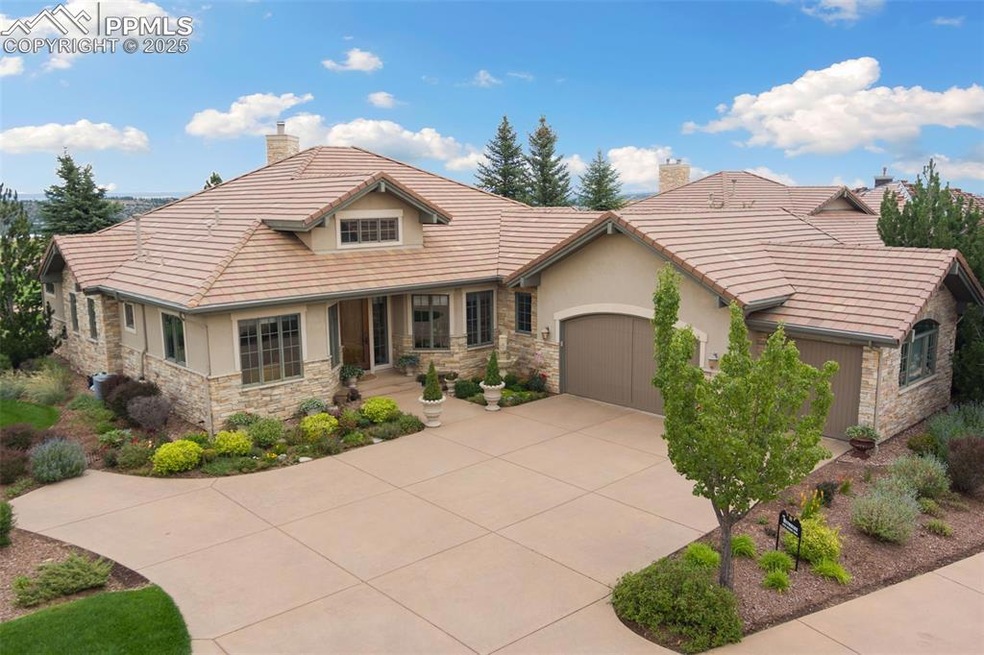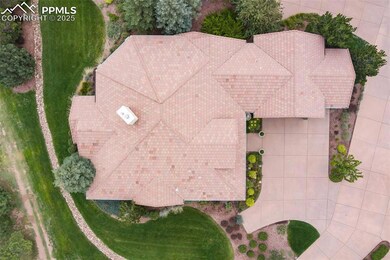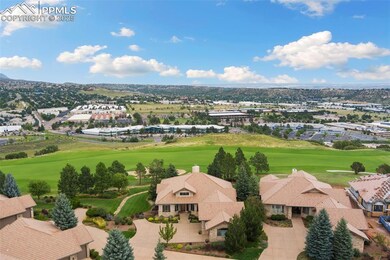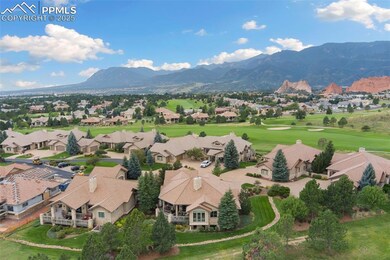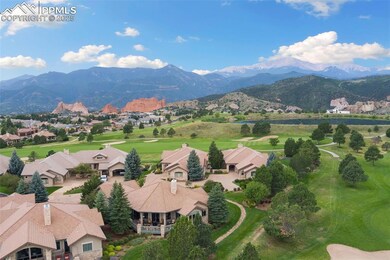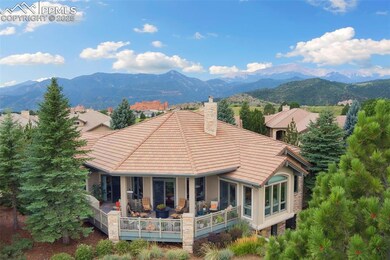
4225 Reserve Point Colorado Springs, CO 80904
Kissing Camels NeighborhoodHighlights
- Views of Pikes Peak
- Fitness Center
- Clubhouse
- On Golf Course
- Gated Community
- Multiple Fireplaces
About This Home
As of April 2025Experience luxury living in this elegant ranch-style home nestled on a choice location on the 5th fairway in the Greens at Kissing Camels. Breathtaking views of the mountains, city lights and the iconic Kissing Camels rock formation. Property highlights: Grand Foyer with soaring 19' ceilings and rich white oak flooring throughout most of main level. * Spacious Great room- floor to ceiling stone fireplace, custom drywall design, wet bar and access to the covered deck. * Gourmet kitchen- Expansive amount of custom Alder cabinetry for dish and glassware, oversized cooking island, Bosch stainless appliances, granite countertops and a large sunny eating nook. * The formal dining room is perfect for family gatherings and holidays. * Luxurious primary suite- one of 2, this one has stunning views, deck access, spa like 5-piece bath& custom Closet Factory walk-in closet. A similar suite on the lower level. * Main level Office /Den- Custom cabinetry with built-in desks. * Finished lower level- 9' ceilings, Inviting family room, wet bar, second lavish bedroom suite with 5-piece bath and closet galore. A 3rd bedroom with adjoining bath with double vanity and walk-in closet. * Dual furnaces, (2) 50-gallon water heaters, steam humidifier, central air. *Garage- 3 car with a polymer floor and built-in cabinets. * A timeless design with a rich use of stone stucco and tile. Hurry on this one!
Last Agent to Sell the Property
Berkshire Hathaway HomeServices Rocky Mountain Brokerage Phone: (719) 576-6767

Townhouse Details
Home Type
- Townhome
Est. Annual Taxes
- $3,464
Year Built
- Built in 2005
Lot Details
- 5,715 Sq Ft Lot
- On Golf Course
- Cul-De-Sac
- Landscaped with Trees
HOA Fees
Parking
- 3 Car Attached Garage
- Garage Door Opener
- Driveway
Property Views
- Pikes Peak
- Panoramic
- Golf Course
- City
- Mountain
- Rock
Home Design
- Ranch Style House
- Patio Home
- Tile Roof
- Stone Siding
- Stucco
Interior Spaces
- 5,407 Sq Ft Home
- Vaulted Ceiling
- Multiple Fireplaces
- Gas Fireplace
- Six Panel Doors
- Great Room
- Electric Dryer Hookup
Kitchen
- Self-Cleaning Oven
- Plumbed For Gas In Kitchen
- Down Draft Cooktop
- Range Hood
- Microwave
- Dishwasher
- Trash Compactor
- Disposal
Flooring
- Wood
- Carpet
- Ceramic Tile
Bedrooms and Bathrooms
- 3 Bedrooms
Basement
- Basement Fills Entire Space Under The House
- Fireplace in Basement
Location
- Property is near schools
- Property is near shops
Schools
- Holmes Middle School
- Coronado High School
Utilities
- Forced Air Heating and Cooling System
- Heating System Uses Natural Gas
- 220 Volts in Kitchen
Additional Features
- Remote Devices
- Covered patio or porch
Community Details
Overview
- Association fees include common utilities, covenant enforcement, management, insurance, lawn, ground maintenance, maintenance structure, snow removal, trash removal, water, see show/agent remarks
Amenities
- Clubhouse
- Community Center
- Community Dining Room
Recreation
- Golf Course Community
- Tennis Courts
- Fitness Center
- Community Pool
- Community Spa
Security
- Gated Community
Ownership History
Purchase Details
Home Financials for this Owner
Home Financials are based on the most recent Mortgage that was taken out on this home.Purchase Details
Purchase Details
Home Financials for this Owner
Home Financials are based on the most recent Mortgage that was taken out on this home.Map
Similar Homes in Colorado Springs, CO
Home Values in the Area
Average Home Value in this Area
Purchase History
| Date | Type | Sale Price | Title Company |
|---|---|---|---|
| Warranty Deed | $1,475,000 | Stewart Title | |
| Interfamily Deed Transfer | -- | None Available | |
| Interfamily Deed Transfer | -- | None Available | |
| Warranty Deed | $820,000 | Empire Title Of Co Springs |
Mortgage History
| Date | Status | Loan Amount | Loan Type |
|---|---|---|---|
| Open | $737,500 | New Conventional | |
| Previous Owner | $75,000 | Credit Line Revolving | |
| Previous Owner | $396,200 | New Conventional | |
| Previous Owner | $75,000 | Credit Line Revolving | |
| Previous Owner | $290,000 | New Conventional | |
| Previous Owner | $656,000 | Stand Alone Second |
Property History
| Date | Event | Price | Change | Sq Ft Price |
|---|---|---|---|---|
| 04/02/2025 04/02/25 | Sold | $1,475,000 | 0.0% | $273 / Sq Ft |
| 03/03/2025 03/03/25 | Pending | -- | -- | -- |
| 02/28/2025 02/28/25 | For Sale | $1,475,000 | -- | $273 / Sq Ft |
Tax History
| Year | Tax Paid | Tax Assessment Tax Assessment Total Assessment is a certain percentage of the fair market value that is determined by local assessors to be the total taxable value of land and additions on the property. | Land | Improvement |
|---|---|---|---|---|
| 2024 | $3,464 | $69,370 | $13,400 | $55,970 |
| 2022 | $3,518 | $62,860 | $10,080 | $52,780 |
| 2021 | $3,815 | $64,660 | $10,370 | $54,290 |
| 2020 | $4,213 | $62,080 | $10,370 | $51,710 |
| 2019 | $4,191 | $62,080 | $10,370 | $51,710 |
| 2018 | $4,587 | $62,510 | $10,440 | $52,070 |
| 2017 | $4,344 | $62,510 | $10,440 | $52,070 |
| 2016 | $3,824 | $65,970 | $11,140 | $54,830 |
| 2015 | $3,810 | $65,970 | $11,140 | $54,830 |
| 2014 | $3,749 | $62,300 | $11,540 | $50,760 |
Source: Pikes Peak REALTOR® Services
MLS Number: 2125915
APN: 73262-04-023
- 3875 Camels View
- 3745 Camels View
- 3685 Hill Cir
- 3735 Camel Grove
- 1830 Coyote Point Dr
- 3645 Camel Grove
- 1545 Chutney Ct
- 1517 Chutney Ct
- 1430 Chesham Cir
- 3710 Camels Ridge Ln
- 4774 Granby Cir
- 0 Michener Dr
- 1327 Rotterdam Cir
- 0 Centennial Blvd
- 4920 Braeburn Way
- 4094 Star View
- 3150 Spirit Wind Heights
- 1054 Kara Ridge Point
- 1670 Pinon Glen Cir
- 1335 Darby St
