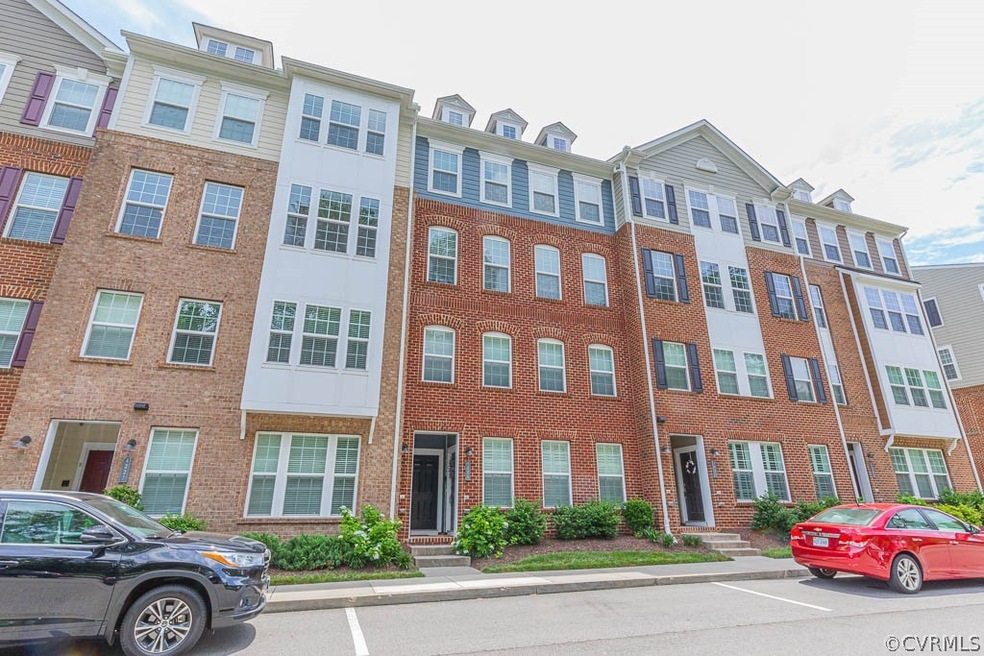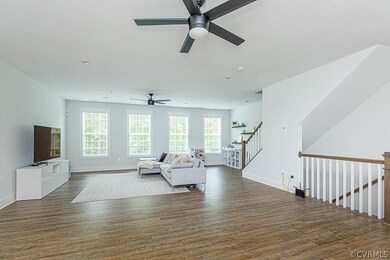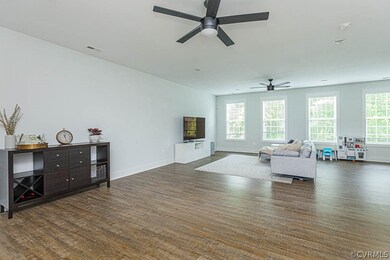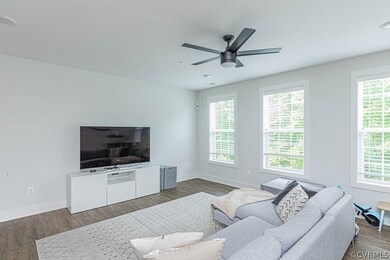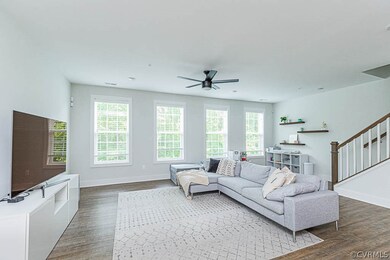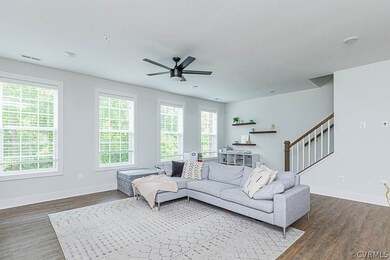
4225 Saunders Tavern Trail Unit B Henrico, VA 23233
Short Pump NeighborhoodHighlights
- Outdoor Pool
- Custom Home
- Clubhouse
- Kaechele Elementary Rated A-
- 12.55 Acre Lot
- Wood Flooring
About This Home
As of July 2021Welcome home to Saunders Station, located in Short Pump and Deep Run HS district! This 2-level home has been immaculately maintained and offers 3 bedrooms, 2.5 baths, a garage & over 2500 sqft. Looking out front you will feel like you are living in the countryside with the forest views. Upon entering the main level, you will be welcomed by an open floor plan with Coretec floors spanning across the entire first floor. The huge family room is sure to fit most any furniture and has two remote controlled ceiling fans. The kitchen is equipped with granite counters, large island, custom cabinetry and stainless-steel appliances. Off the kitchen is an open eating area or lounge, which has access to your private balcony. Second level offers all three bedrooms. The primary bedroom is very spacious and comes with a huge closet with plenty of shelving. The primary en-suite comes with two separate raised height vanities with granite tops and spa-like walk-in shower. The other two bedrooms are nicely sized and come with large closets and come with tranquil views of the forest. Minutes away from some of the best dining, shopping and entertainment options in our area!
Last Agent to Sell the Property
Long & Foster REALTORS License #0225229008 Listed on: 06/10/2021

Townhouse Details
Home Type
- Townhome
Est. Annual Taxes
- $2,727
Year Built
- Built in 2016
HOA Fees
- $185 Monthly HOA Fees
Parking
- 1 Car Attached Garage
- Garage Door Opener
Home Design
- Custom Home
- Rowhouse Architecture
- Brick Exterior Construction
- Slab Foundation
- Frame Construction
- HardiePlank Type
Interior Spaces
- 2,509 Sq Ft Home
- 2-Story Property
Kitchen
- Induction Cooktop
- Stove
- Dishwasher
- Disposal
Flooring
- Wood
- Carpet
- Laminate
- Tile
Bedrooms and Bathrooms
- 3 Bedrooms
Home Security
Pool
- Outdoor Pool
Schools
- Kaechele Elementary School
- Short Pump Middle School
- Deep Run High School
Utilities
- Central Air
- Heat Pump System
- Vented Exhaust Fan
- Water Heater
Listing and Financial Details
- Assessor Parcel Number 730-766-3642.032
Community Details
Overview
- Saunders Station At Broad Hill Centre Subdivision
- Maintained Community
Amenities
- Common Area
- Clubhouse
Recreation
- Community Pool
- Trails
Security
- Fire and Smoke Detector
Ownership History
Purchase Details
Home Financials for this Owner
Home Financials are based on the most recent Mortgage that was taken out on this home.Purchase Details
Home Financials for this Owner
Home Financials are based on the most recent Mortgage that was taken out on this home.Purchase Details
Home Financials for this Owner
Home Financials are based on the most recent Mortgage that was taken out on this home.Similar Homes in Henrico, VA
Home Values in the Area
Average Home Value in this Area
Purchase History
| Date | Type | Sale Price | Title Company |
|---|---|---|---|
| Warranty Deed | $401,500 | Atd Title Inc | |
| Warranty Deed | $327,000 | Abstract Title Services Llc | |
| Warranty Deed | $330,000 | Atlantic Coast Stlmnt Svcs |
Mortgage History
| Date | Status | Loan Amount | Loan Type |
|---|---|---|---|
| Open | $352,800 | New Conventional | |
| Previous Owner | $327,000 | Adjustable Rate Mortgage/ARM | |
| Previous Owner | $231,000 | New Conventional |
Property History
| Date | Event | Price | Change | Sq Ft Price |
|---|---|---|---|---|
| 07/21/2021 07/21/21 | Sold | $401,500 | +5.7% | $160 / Sq Ft |
| 06/14/2021 06/14/21 | Pending | -- | -- | -- |
| 06/10/2021 06/10/21 | For Sale | $379,950 | +16.2% | $151 / Sq Ft |
| 07/02/2019 07/02/19 | Sold | $327,000 | -1.5% | $130 / Sq Ft |
| 05/20/2019 05/20/19 | Pending | -- | -- | -- |
| 05/16/2019 05/16/19 | Price Changed | $332,000 | -2.4% | $132 / Sq Ft |
| 05/01/2019 05/01/19 | For Sale | $340,000 | +3.0% | $136 / Sq Ft |
| 05/02/2018 05/02/18 | Sold | $330,000 | -5.7% | $132 / Sq Ft |
| 02/15/2018 02/15/18 | Pending | -- | -- | -- |
| 11/29/2017 11/29/17 | Price Changed | $349,950 | -1.4% | $139 / Sq Ft |
| 11/09/2017 11/09/17 | For Sale | $354,950 | +5.6% | $141 / Sq Ft |
| 12/30/2016 12/30/16 | Sold | $336,089 | +5.4% | $134 / Sq Ft |
| 08/23/2016 08/23/16 | Pending | -- | -- | -- |
| 07/05/2016 07/05/16 | Price Changed | $319,000 | +3.2% | $127 / Sq Ft |
| 06/21/2016 06/21/16 | Price Changed | $309,000 | +3.9% | $123 / Sq Ft |
| 06/14/2016 06/14/16 | For Sale | $297,490 | -- | $119 / Sq Ft |
Tax History Compared to Growth
Tax History
| Year | Tax Paid | Tax Assessment Tax Assessment Total Assessment is a certain percentage of the fair market value that is determined by local assessors to be the total taxable value of land and additions on the property. | Land | Improvement |
|---|---|---|---|---|
| 2025 | $3,681 | $416,600 | $75,000 | $341,600 |
| 2024 | $3,681 | $411,300 | $75,000 | $336,300 |
| 2023 | $3,496 | $411,300 | $75,000 | $336,300 |
| 2022 | $3,102 | $364,900 | $75,000 | $289,900 |
| 2021 | $2,860 | $313,500 | $65,000 | $248,500 |
| 2020 | $2,727 | $313,500 | $65,000 | $248,500 |
| 2019 | $2,727 | $313,500 | $65,000 | $248,500 |
| 2018 | $2,646 | $304,100 | $60,000 | $244,100 |
| 2017 | $2,607 | $299,700 | $60,000 | $239,700 |
Agents Affiliated with this Home
-
Daniel Douglas

Seller's Agent in 2021
Daniel Douglas
Long & Foster
(804) 402-8272
5 in this area
85 Total Sales
-
Kevin Morris

Seller Co-Listing Agent in 2021
Kevin Morris
Long & Foster
(804) 652-9025
16 in this area
1,006 Total Sales
-
Ravi Gutta

Buyer's Agent in 2021
Ravi Gutta
Robinhood Real Estate & Mortgage
(630) 865-2493
90 in this area
494 Total Sales
-
Pam Miller

Seller's Agent in 2019
Pam Miller
NextHome Advantage
(804) 564-9102
43 Total Sales
-
Kay Grubich

Seller's Agent in 2018
Kay Grubich
Long & Foster
(804) 503-1990
3 in this area
108 Total Sales
-
Kyle Yeatman

Buyer's Agent in 2018
Kyle Yeatman
Long & Foster
(804) 516-6413
13 in this area
1,421 Total Sales
Map
Source: Central Virginia Regional MLS
MLS Number: 2116553
APN: 730-766-3642.032
- 4223 Saunders Tavern Trail Unit B
- 4228 Bon Secours Pkwy Unit A
- 4357 Saunders Station Loop Unit B
- 4352 Bon Secours Pkwy Unit A
- 529 Munson Woods Walk Unit B
- 4302 Weaver Brook Rd Unit B
- 583 Hazel Place Unit B
- 515 Munson Woods Walk
- 3504 Vinery Ave
- 12340 Purbrook Walk
- 12332 Purbrook Walk
- 12346 Purbrook Walk
- Malvern Plan at GreenGate
- Rowland Plan at GreenGate
- 12335 Dewhurst Ave
- 3321 Haydenpark Ln
- 3325 Haydenpark Ln
- 3327 Haydenpark Ln
- 3622 Edna Path Unit B
- 3621 Notch Trail Ln Unit A
