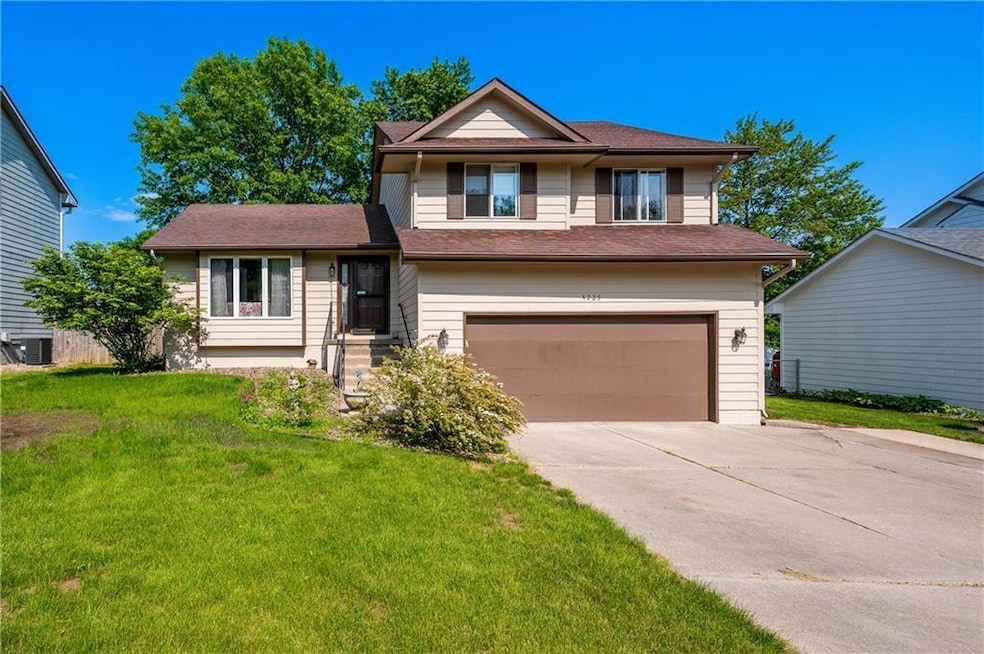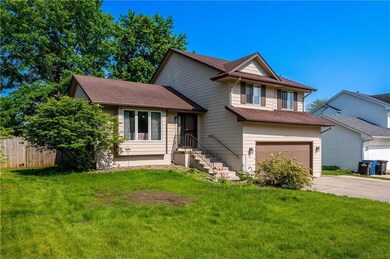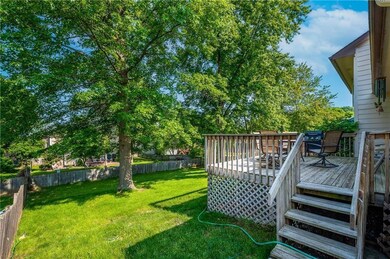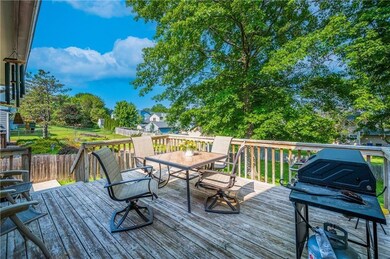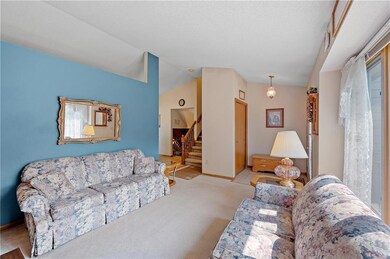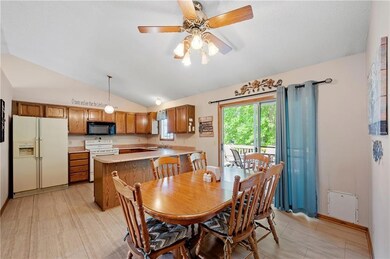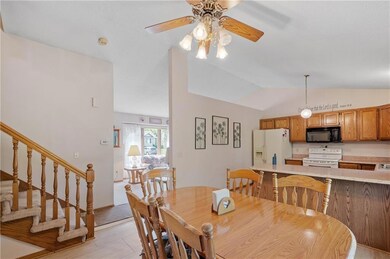4225 SE 22nd St Des Moines, IA 50320
Bloomfield/Allen NeighborhoodEstimated payment $1,914/month
Highlights
- Deck
- No HOA
- Family Room Downstairs
- 1 Fireplace
- Forced Air Heating and Cooling System
- Dining Area
About This Home
Step into your new sanctuary—a fantastic 5-level split home, cradled in the tranquility of a charming neighborhood next to Easter Lake. Revel in the expansive comfort and style of this property, boasting 3 bedrooms and 3 bathrooms—an ideal haven for a growing family or anyone in need of extra space. With its 5 distinct levels, this home offers rare opportunities at an unbeatable price with convenient additions including a deck, gutter guards, a fenced in backyard and a two-car garage. The huge backyard is a great spot to entertain for family gathering or relax on the deck and enjoy the fall weather! Act swiftly; call your preferred agent today because this home won't be available for long.
Home Details
Home Type
- Single Family
Est. Annual Taxes
- $4,992
Year Built
- Built in 1991
Lot Details
- 8,647 Sq Ft Lot
- Lot Dimensions are 64x135.1
- Wood Fence
- Property is zoned N2B
Home Design
- Split Level Home
- Asphalt Shingled Roof
- Cement Board or Planked
Interior Spaces
- 1,732 Sq Ft Home
- 1 Fireplace
- Family Room Downstairs
- Dining Area
- Carpet
- Laundry on main level
Kitchen
- Stove
- Microwave
- Dishwasher
Bedrooms and Bathrooms
- 3 Bedrooms
Parking
- 2 Car Attached Garage
- Driveway
Additional Features
- Deck
- Forced Air Heating and Cooling System
Community Details
- No Home Owners Association
Listing and Financial Details
- Assessor Parcel Number 12001976056000
Map
Home Values in the Area
Average Home Value in this Area
Tax History
| Year | Tax Paid | Tax Assessment Tax Assessment Total Assessment is a certain percentage of the fair market value that is determined by local assessors to be the total taxable value of land and additions on the property. | Land | Improvement |
|---|---|---|---|---|
| 2025 | $4,734 | $283,500 | $53,500 | $230,000 |
| 2024 | $4,734 | $251,100 | $46,800 | $204,300 |
| 2023 | $4,612 | $251,100 | $46,800 | $204,300 |
| 2022 | $4,576 | $204,600 | $39,000 | $165,600 |
| 2021 | $4,452 | $204,600 | $39,000 | $165,600 |
| 2020 | $4,620 | $187,000 | $35,500 | $151,500 |
| 2019 | $4,426 | $187,000 | $35,500 | $151,500 |
| 2018 | $4,376 | $173,200 | $32,300 | $140,900 |
| 2017 | $4,170 | $173,200 | $32,300 | $140,900 |
| 2016 | $4,058 | $162,700 | $29,400 | $133,300 |
| 2015 | $4,058 | $162,700 | $29,400 | $133,300 |
| 2014 | $3,846 | $159,100 | $28,300 | $130,800 |
Property History
| Date | Event | Price | List to Sale | Price per Sq Ft |
|---|---|---|---|---|
| 12/05/2023 12/05/23 | Pending | -- | -- | -- |
| 10/27/2023 10/27/23 | For Sale | $285,000 | -- | $165 / Sq Ft |
Purchase History
| Date | Type | Sale Price | Title Company |
|---|---|---|---|
| Warranty Deed | $282,000 | None Listed On Document | |
| Warranty Deed | $282,000 | None Listed On Document | |
| Warranty Deed | $118,500 | -- |
Mortgage History
| Date | Status | Loan Amount | Loan Type |
|---|---|---|---|
| Open | $225,000 | New Conventional | |
| Closed | $225,000 | New Conventional | |
| Previous Owner | $55,000 | No Value Available |
Source: Des Moines Area Association of REALTORS®
MLS Number: 684552
APN: 120-01976056000
- 4212 SE 23rd St
- 4125 SE 22nd St
- 4401 SW 23rd St
- 1905 E Maish Ave
- 1902 E Marion St
- 3506 SE 20th St
- 2218 E Caulder Ct
- 2542 E Leach Ave
- 1843 Evergreen Ave
- 3800 SE 25th Ct
- 3244 SE 20th St
- 3507 SE 18th Ct
- 3406 SE 19th Ct
- 3307 SE 19th St
- 3214 SE 20th St
- 3101 SE 22nd St
- 1617 Evergreen Ave
- 1834 E Park Ave
- 1600 Evergreen Ave
- 5205 SE 27th St
