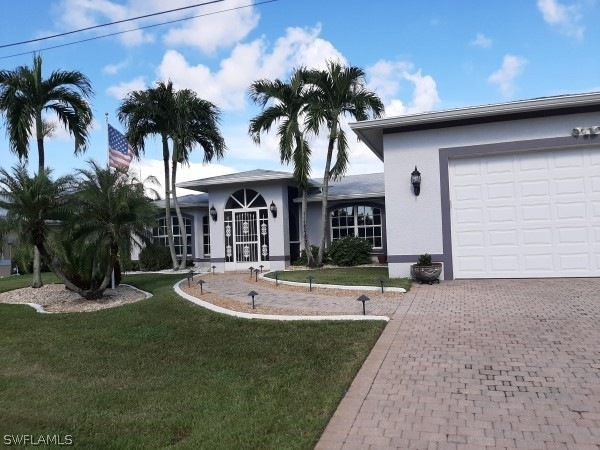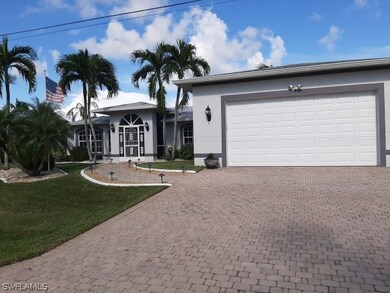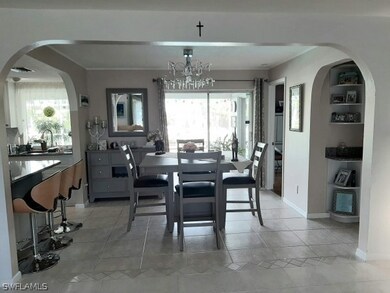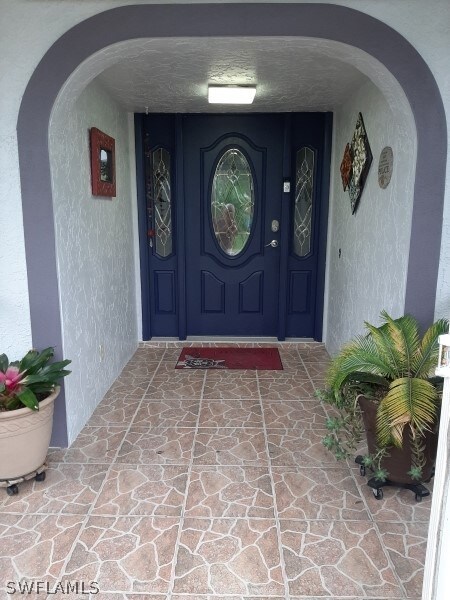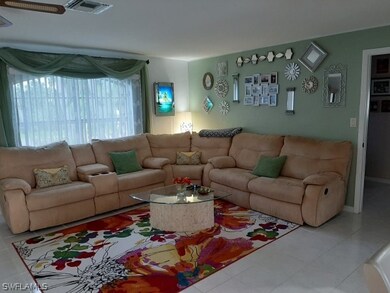
4225 SE 8th Ave Cape Coral, FL 33904
Bimini Basin NeighborhoodHighlights
- Concrete Pool
- Waterfront
- Canal View
- Cape Elementary School Rated A-
- Canal Access
- Fruit Trees
About This Home
As of March 2025Beautiful three bedroom, two bath, 2 car garage, pool home with Eastern exposure perfect for entertaining on oversized Lanai. On salt water canal with 12,000 lb lift and wrap around dock for your boating pleasure, just short distance to River. The back yard is all fenced in just perfect if you have a dog. The 38 foot long, heated, self cleaning pool to keep you fit doing laps. Fresh paint outside 2020. House has new roof and solar panels 2019, recent pool motor and filter, 2020/2018, Air Conditioner 2019. Also, the lanai floor (river rocks) 3 years old. New refrigerator, stove and microwave 2019. Plumbing was replaced with upgraded pipes, up to code in 2004 when house was remodeled. Rewired with separate fuse box for use with generator. Also includes full hurricane shutters for reduced insurance. There is an oversized attached shed for all your goodies, more storage in the attic accessible from inside with folding stairs.
Last Agent to Sell the Property
John Kromer
License #261505656 Listed on: 10/06/2020
Home Details
Home Type
- Single Family
Est. Annual Taxes
- $3,161
Year Built
- Built in 1975
Lot Details
- 10,019 Sq Ft Lot
- Waterfront
- West Facing Home
- Fenced
- Sprinkler System
- Fruit Trees
- Property is zoned R1-W
Parking
- 2 Car Attached Garage
- Garage Door Opener
Home Design
- Shingle Roof
- Stucco
Interior Spaces
- 1,774 Sq Ft Home
- 1-Story Property
- Built-In Features
- Ceiling Fan
- Shutters
- Single Hung Windows
- Sliding Windows
- Combination Dining and Living Room
- Canal Views
- Pull Down Stairs to Attic
- Fire and Smoke Detector
Kitchen
- Eat-In Kitchen
- Walk-In Pantry
- Self-Cleaning Oven
- Range
- Microwave
- Ice Maker
- Dishwasher
- Kitchen Island
- Disposal
Flooring
- Carpet
- Laminate
- Tile
Bedrooms and Bathrooms
- 3 Bedrooms
- Split Bedroom Floorplan
- 2 Full Bathrooms
- Hydromassage or Jetted Bathtub
- Separate Shower
Laundry
- Dryer
- Washer
Pool
- Concrete Pool
- Solar Heated In Ground Pool
- Screen Enclosure
- Pool Sweep
- Pool Equipment or Cover
Outdoor Features
- Canal Access
- Deck
- Screened Patio
- Outdoor Storage
- Porch
Utilities
- Central Heating and Cooling System
- Cable TV Available
Listing and Financial Details
- Legal Lot and Block 5 / 276
- Assessor Parcel Number 12-45-23-C2-00276.0050
Community Details
Overview
- No Home Owners Association
- Cape Coral Subdivision
Amenities
- Community Storage Space
Ownership History
Purchase Details
Home Financials for this Owner
Home Financials are based on the most recent Mortgage that was taken out on this home.Purchase Details
Purchase Details
Home Financials for this Owner
Home Financials are based on the most recent Mortgage that was taken out on this home.Purchase Details
Similar Homes in Cape Coral, FL
Home Values in the Area
Average Home Value in this Area
Purchase History
| Date | Type | Sale Price | Title Company |
|---|---|---|---|
| Warranty Deed | $500,000 | Stewart Title Company | |
| Warranty Deed | $100 | -- | |
| Warranty Deed | $435,500 | Accurate Complete Title Inc | |
| Warranty Deed | -- | None Available |
Mortgage History
| Date | Status | Loan Amount | Loan Type |
|---|---|---|---|
| Previous Owner | $154,000 | Credit Line Revolving | |
| Previous Owner | $125,000 | Credit Line Revolving | |
| Previous Owner | $100,000 | Credit Line Revolving | |
| Previous Owner | $35,193 | New Conventional |
Property History
| Date | Event | Price | Change | Sq Ft Price |
|---|---|---|---|---|
| 03/20/2025 03/20/25 | Pending | -- | -- | -- |
| 03/19/2025 03/19/25 | Sold | $500,000 | -9.1% | $282 / Sq Ft |
| 01/28/2025 01/28/25 | Price Changed | $550,000 | -8.2% | $310 / Sq Ft |
| 12/24/2024 12/24/24 | For Sale | $599,000 | +37.5% | $338 / Sq Ft |
| 10/06/2020 10/06/20 | Sold | $435,500 | 0.0% | $245 / Sq Ft |
| 10/06/2020 10/06/20 | For Sale | $435,500 | -- | $245 / Sq Ft |
Tax History Compared to Growth
Tax History
| Year | Tax Paid | Tax Assessment Tax Assessment Total Assessment is a certain percentage of the fair market value that is determined by local assessors to be the total taxable value of land and additions on the property. | Land | Improvement |
|---|---|---|---|---|
| 2024 | $5,933 | $368,528 | -- | -- |
| 2023 | $5,761 | $352,794 | $0 | $0 |
| 2022 | $5,534 | $347,373 | $0 | $0 |
| 2021 | $5,737 | $337,255 | $116,235 | $221,020 |
| 2020 | $3,262 | $189,489 | $0 | $0 |
| 2019 | $3,161 | $185,229 | $0 | $0 |
| 2018 | $3,151 | $181,775 | $0 | $0 |
| 2017 | $3,131 | $178,036 | $0 | $0 |
| 2016 | $3,052 | $265,991 | $112,848 | $153,143 |
| 2015 | $3,070 | $254,196 | $92,679 | $161,517 |
| 2014 | $3,059 | $228,710 | $86,649 | $142,061 |
| 2013 | -- | $240,988 | $76,097 | $164,891 |
Agents Affiliated with this Home
-
Sheri Harris

Seller's Agent in 2025
Sheri Harris
EXP Realty, LLC
(609) 462-8358
6 in this area
104 Total Sales
-
Joe Harris
J
Seller Co-Listing Agent in 2025
Joe Harris
EXP Realty, LLC
(215) 768-0631
8 in this area
82 Total Sales
-
J
Seller's Agent in 2020
John Kromer
Map
Source: Florida Gulf Coast Multiple Listing Service
MLS Number: 220063089
APN: 12-45-23-C2-00276.0050
- 4212 SE 8th Place
- 734 SE 43rd St
- 710 SE 42nd Ln
- 820 SE 43rd St
- 713 SE 43rd St
- 4152 Country Club Blvd
- 913 SE 43rd Terrace
- 4500 SE 5th Place Unit 105
- 4321 Country Club Blvd Unit 102
- 4113 SE 9th Ct
- 4538 SE 6th Ct
- 4411 Country Club Blvd Unit A2
- 4013 Palm Tree Blvd Unit 202
- 4011 Palm Tree Blvd Unit 208
- 4011 Palm Tree Blvd Unit 306
- 4538 SE 5th Place Unit 3
- 4007 Palm Tree Blvd Unit 105
- 4549 SE 5th Place Unit 109
- 4549 SE 5th Place Unit 211
- 4002 SE 10th Ave
