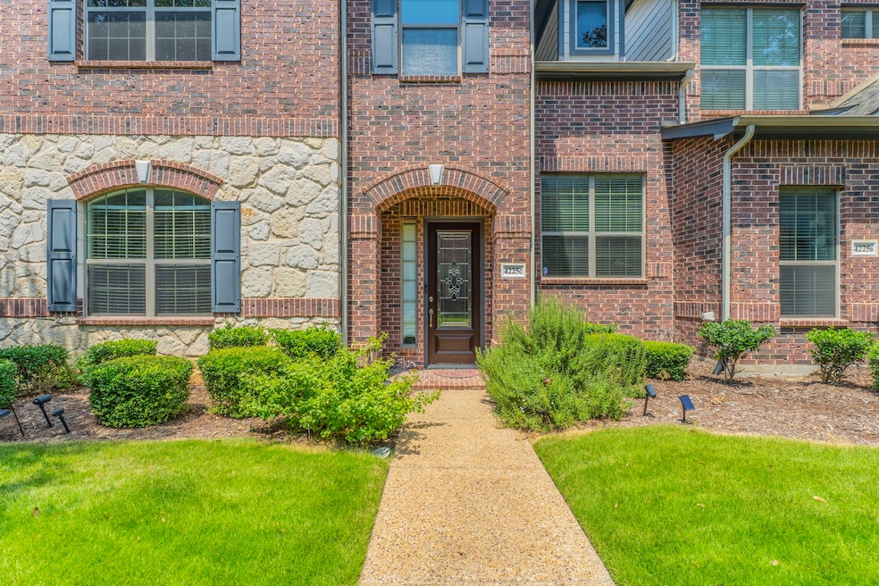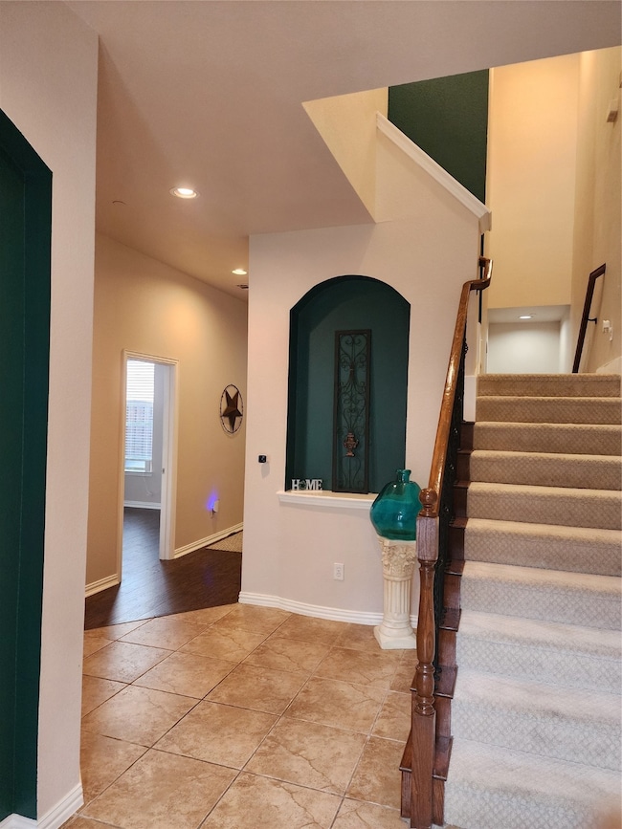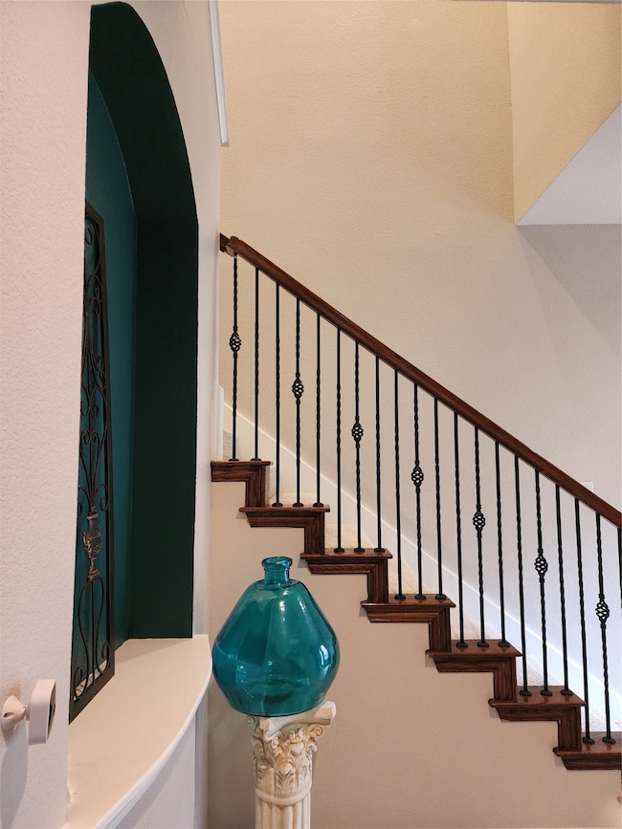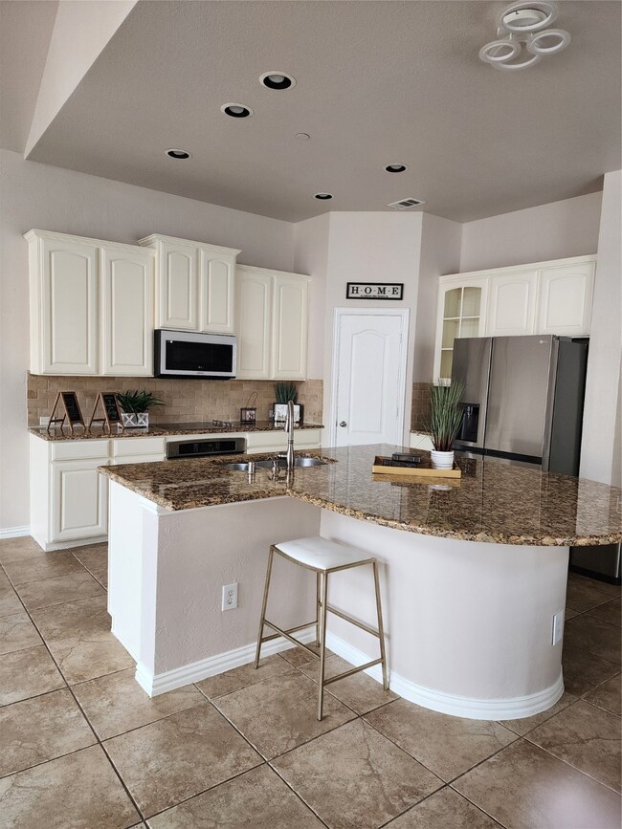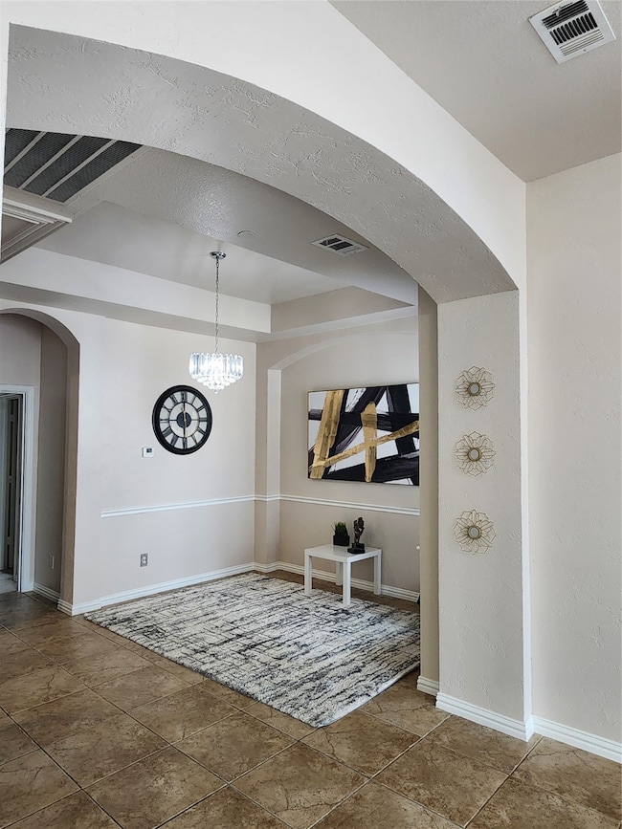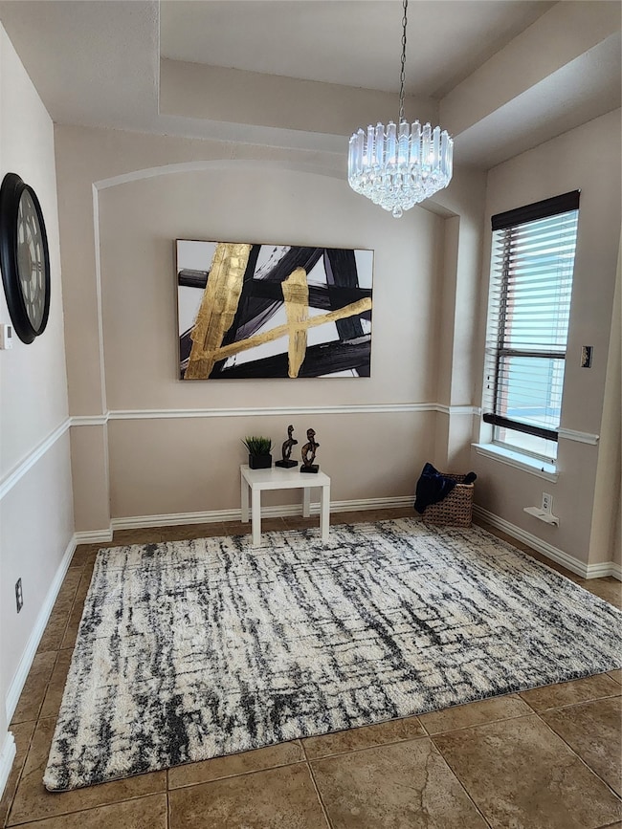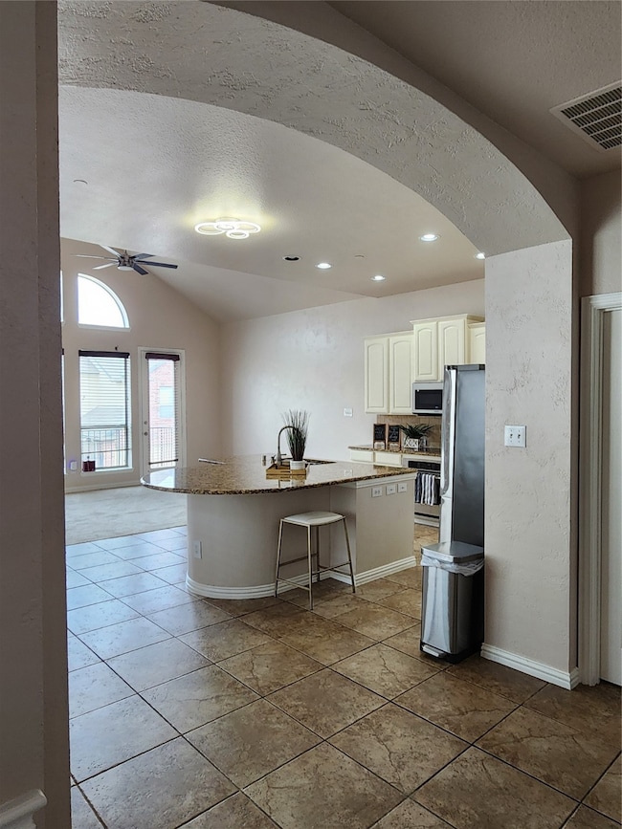4225 Swan Forest Dr Unit C Carrollton, TX 75010
North Central Carrollton NeighborhoodEstimated payment $2,978/month
Highlights
- Outdoor Pool
- 2 Car Attached Garage
- 1-Story Property
- Polser Elementary School Rated A
- Double Vanity
About This Home
Discover the perfect blend of luxury and convenience in this stunning townhome, ideally situated in the heart of Carrollton. The second level features a gourmet kitchen with an oversized island, a convenient powder bath, updated lighting and a spacious living room designed for effortless entertaining. The kitchen is a chef’s dream, complete with stainless steel appliances, custom-painted cabinetry, granite countertops, and a generous pantry. Upstairs retreat to the private primary suite, offering a spa-like experience with its double vanity, large glass-enclosed shower, and expansive walk-in closet. The first floor includes two additional bedrooms, a stylish shared bathroom. Nestled in a vibrant and growing area, this home is close to an array of restaurants, coffee shops, grocery stores, top-rated schools, and beautiful city parks. Whether you're starting a new chapter or downsizing, this townhome perfectly balances modern comfort and timeless style.
Listing Agent
JPAR North Metro Brokerage Phone: 972-836-9295 License #0468955 Listed on: 08/15/2025

Townhouse Details
Home Type
- Townhome
Est. Annual Taxes
- $7,178
Year Built
- Built in 2007
HOA Fees
- $272 Monthly HOA Fees
Parking
- 2 Car Attached Garage
- Rear-Facing Garage
- Single Garage Door
- Driveway
- Additional Parking
Interior Spaces
- 2,062 Sq Ft Home
- 1-Story Property
- Decorative Lighting
Kitchen
- Electric Oven
- Electric Cooktop
- Dishwasher
- Disposal
Bedrooms and Bathrooms
- 3 Bedrooms
- Double Vanity
Schools
- Hebron Valley Elementary School
- Hebron High School
Utilities
- Underground Utilities
- Cable TV Available
Additional Features
- Outdoor Pool
- 2,004 Sq Ft Lot
Community Details
- Association fees include management, ground maintenance
- Sbb Management Association
- Quail Creek North Ph 1 Subdivision
Listing and Financial Details
- Legal Lot and Block 16 / D
- Assessor Parcel Number R301258
Map
Home Values in the Area
Average Home Value in this Area
Tax History
| Year | Tax Paid | Tax Assessment Tax Assessment Total Assessment is a certain percentage of the fair market value that is determined by local assessors to be the total taxable value of land and additions on the property. | Land | Improvement |
|---|---|---|---|---|
| 2025 | $5,632 | $399,717 | $53,000 | $346,717 |
| 2024 | $7,178 | $389,186 | $53,000 | $336,186 |
| 2023 | $4,931 | $348,478 | $53,000 | $360,498 |
| 2022 | $6,389 | $316,798 | $53,000 | $263,798 |
| 2021 | $6,485 | $300,267 | $62,000 | $238,267 |
| 2020 | $6,296 | $292,464 | $62,000 | $230,464 |
| 2019 | $6,521 | $292,657 | $62,000 | $230,657 |
| 2018 | $6,280 | $279,715 | $62,000 | $217,715 |
| 2017 | $5,909 | $260,049 | $62,000 | $198,049 |
| 2016 | $5,440 | $239,403 | $58,000 | $188,181 |
| 2015 | -- | $217,639 | $58,000 | $164,776 |
| 2013 | -- | $187,865 | $58,000 | $129,865 |
Property History
| Date | Event | Price | List to Sale | Price per Sq Ft | Prior Sale |
|---|---|---|---|---|---|
| 11/16/2025 11/16/25 | Price Changed | $399,900 | 0.0% | $194 / Sq Ft | |
| 11/15/2025 11/15/25 | For Rent | $2,900 | 0.0% | -- | |
| 11/07/2025 11/07/25 | Price Changed | $409,000 | -0.7% | $198 / Sq Ft | |
| 10/23/2025 10/23/25 | Price Changed | $412,000 | -1.4% | $200 / Sq Ft | |
| 10/02/2025 10/02/25 | Price Changed | $418,000 | -0.5% | $203 / Sq Ft | |
| 08/26/2025 08/26/25 | Off Market | -- | -- | -- | |
| 08/22/2025 08/22/25 | For Sale | $420,000 | 0.0% | $204 / Sq Ft | |
| 08/15/2025 08/15/25 | For Sale | $420,000 | +12.0% | $204 / Sq Ft | |
| 04/17/2023 04/17/23 | Sold | -- | -- | -- | View Prior Sale |
| 03/24/2023 03/24/23 | Pending | -- | -- | -- | |
| 03/22/2023 03/22/23 | For Sale | $375,000 | -- | $182 / Sq Ft |
Purchase History
| Date | Type | Sale Price | Title Company |
|---|---|---|---|
| Deed | -- | Verus Title | |
| Vendors Lien | -- | None Available |
Mortgage History
| Date | Status | Loan Amount | Loan Type |
|---|---|---|---|
| Open | $378,300 | New Conventional | |
| Previous Owner | $118,044 | Purchase Money Mortgage |
Source: North Texas Real Estate Information Systems (NTREIS)
MLS Number: 21033564
APN: R301258
- 4217 Swan Forest Dr Unit D
- 4245-B Swan Forest Dr Unit B
- 2521 Hunters Blvd
- 1628 Falconet Ct
- 4105 Chief Dr
- 4336 Peregrine Way
- 4112 Cobblestone Dr
- 1741 Flowers Dr
- 1717 E Branch Hollow Dr
- 1718 E Branch Hollow Dr
- 1728 E Branch Hollow Dr
- 1806 E Branch Hollow Dr
- 1304 Damsel Caitlyn Dr
- 1208 Damsel Caitlyn Dr
- 1825 Amber Ln
- 1827 Amber Ln
- 4108 Medical Pkwy
- 1837 Amber Ln
- 1101 Damsel Caitlyn Dr
- 2600 Grail Maiden Ct
- 4245 Swan Forest Dr Unit B
- 2541 Sir Tristram Ln
- 1701 Hebron Pkwy E
- 1809 Branch Trail
- 1732 Auburn Dr
- 1857 Sandpiper Ln
- 1505 Branch Hollow Dr E
- 1848 Sandpiper Ln
- 1304 Damsel Caitlyn Dr
- 1301 Royal Palm Ln
- 4236 Lavaca Trail
- 1875 Arbor Creek Dr
- 2417 Hollow Hill Ln
- 1605 Hartford Dr
- 1933 Oakbluff Dr
- 1715 Southampton Dr
- 1706 Southampton Dr
- 1217 Wild Cherry Dr
- 3727 Remington Dr
- 1922 Kensington Dr
