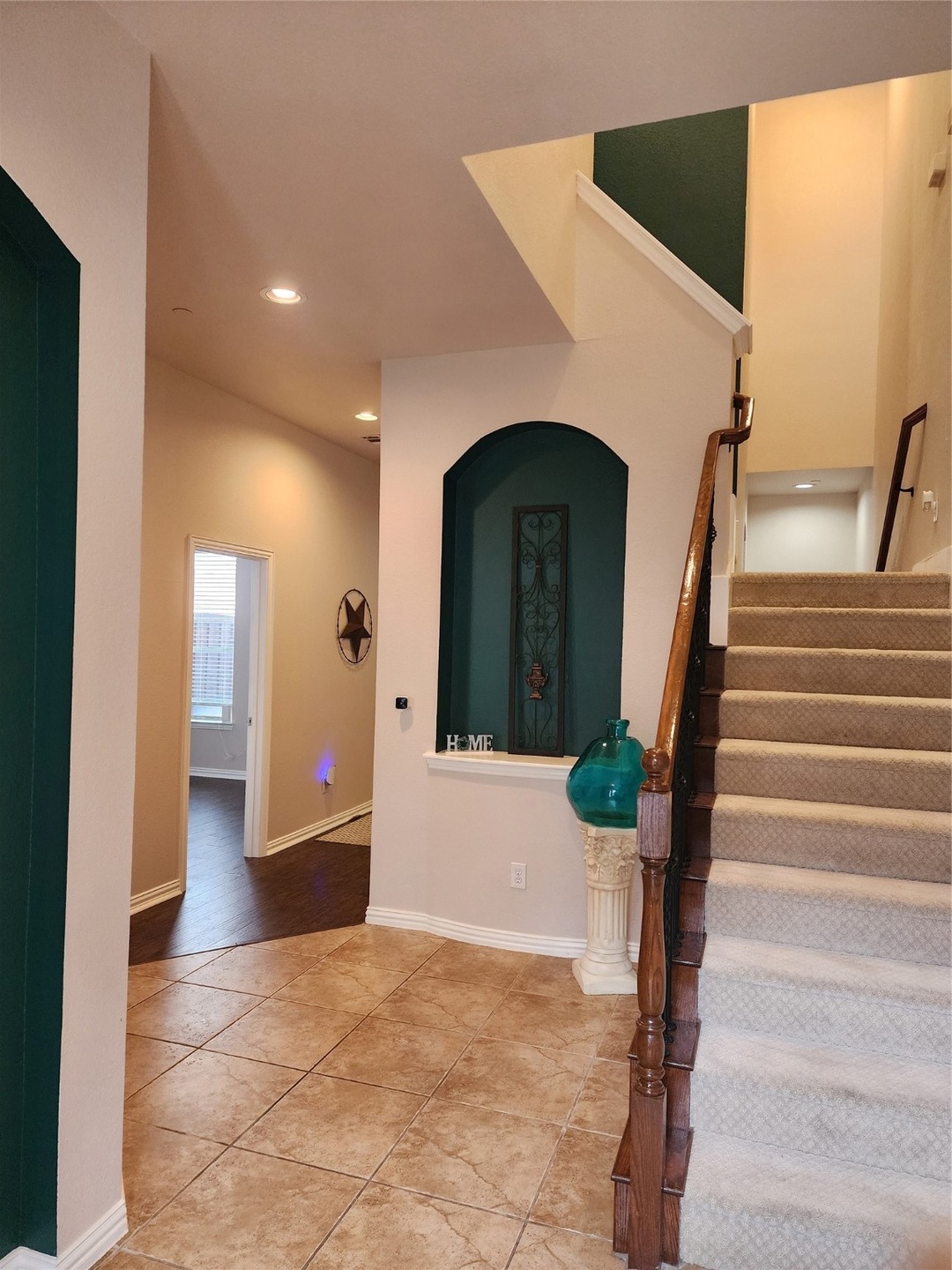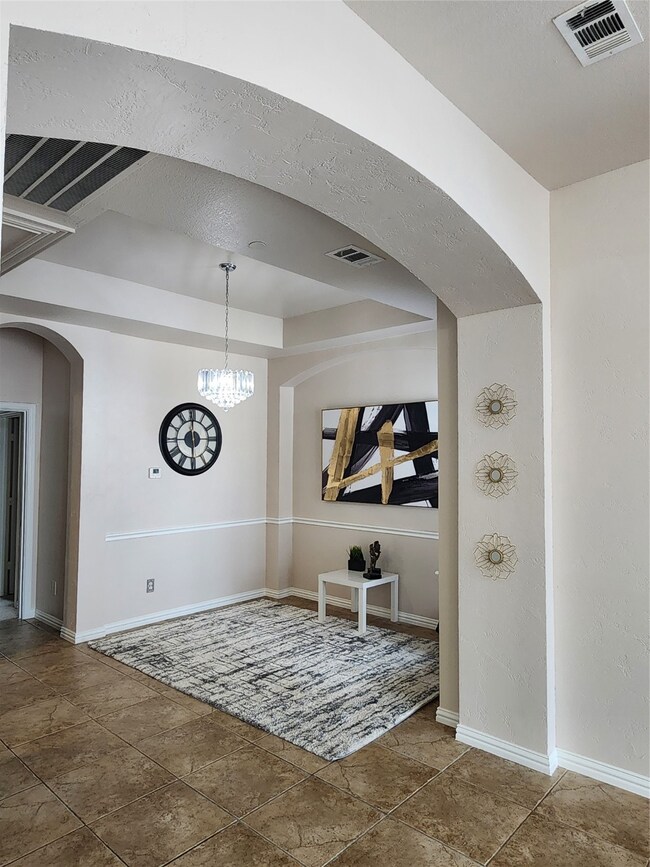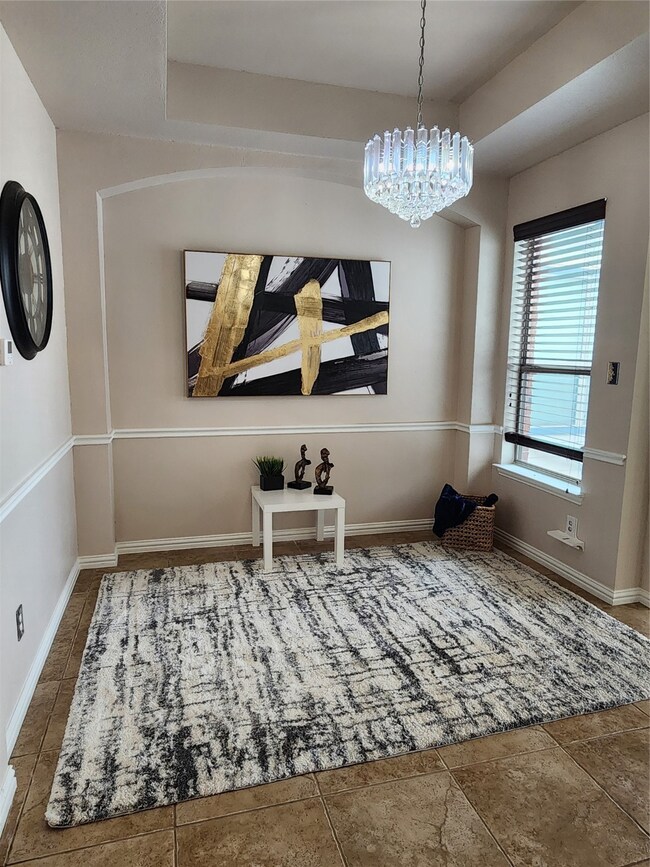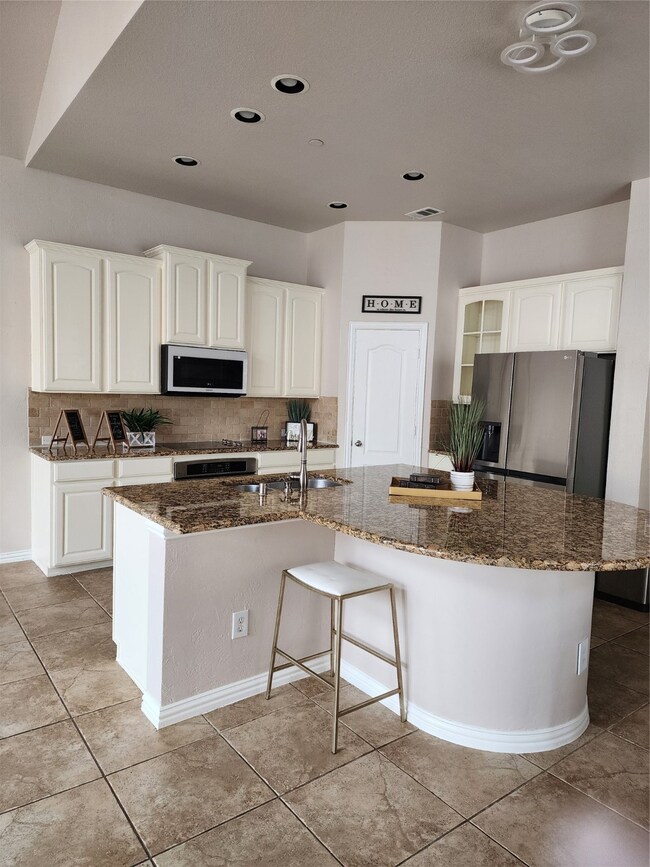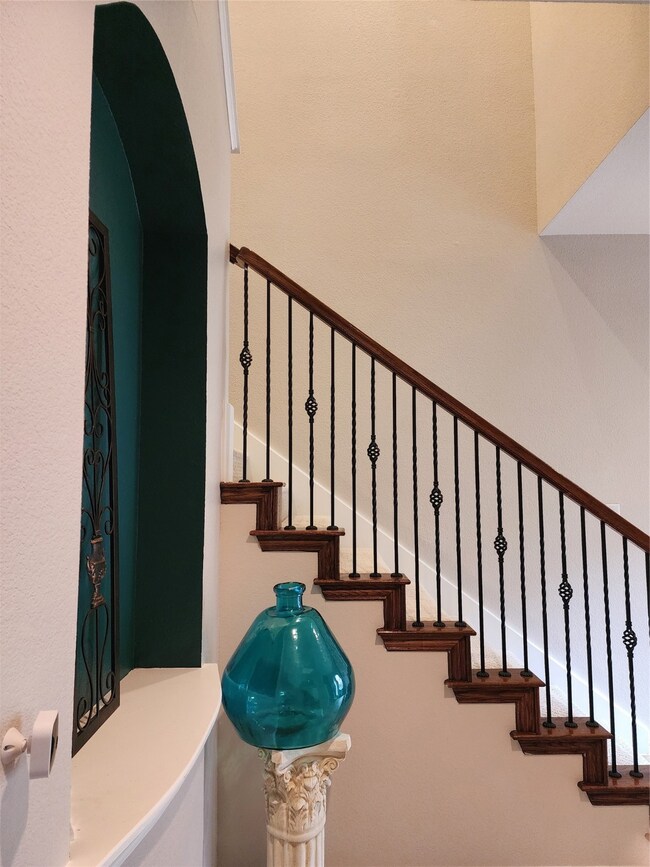4225 Swan Forest Dr Unit C Carrollton, TX 75010
North Central Carrollton NeighborhoodHighlights
- Outdoor Pool
- 2 Car Attached Garage
- 1-Story Property
- Polser Elementary School Rated A
- Double Vanity
About This Home
Discover the perfect blend of luxury and convenience in this stunning townhome, ideally situated in the heart of Carrollton. The second level features a gourmet kitchen with an oversized island, a convenient powder bath, updated lighting and a spacious living room designed for effortless entertaining. The kitchen is a chef’s dream, complete with stainless steel appliances, custom-painted cabinetry, granite countertops, and a generous pantry. Upstairs retreat to the private primary suite, offering a spa-like experience with its double vanity, large glass-enclosed shower, and expansive walk-in closet. The first floor includes two additional bedrooms, a stylish shared bathroom. Nestled in a vibrant and growing area, this home is close to an array of restaurants, coffee shops, grocery stores, top-rated schools, and beautiful city parks. Whether you're starting a new chapter or downsizing, this townhome perfectly balances modern comfort and timeless style.
Listing Agent
JPAR North Metro Brokerage Phone: 972-836-9295 License #0468955 Listed on: 11/15/2025

Townhouse Details
Home Type
- Townhome
Est. Annual Taxes
- $5,632
Year Built
- Built in 2007
Parking
- 2 Car Attached Garage
- Rear-Facing Garage
- Single Garage Door
- Driveway
- Additional Parking
Interior Spaces
- 2,062 Sq Ft Home
- 1-Story Property
- Decorative Lighting
Kitchen
- Electric Oven
- Electric Cooktop
- Dishwasher
- Disposal
Bedrooms and Bathrooms
- 3 Bedrooms
- Double Vanity
Schools
- Hebron Valley Elementary School
- Hebron High School
Utilities
- Underground Utilities
- Cable TV Available
Additional Features
- Outdoor Pool
- 2,004 Sq Ft Lot
Listing and Financial Details
- Residential Lease
- Property Available on 11/15/25
- Tenant pays for all utilities, cable TV, electricity, insurance
- Legal Lot and Block 16 / D
- Assessor Parcel Number R301258
Community Details
Overview
- Association fees include management, ground maintenance
- Sbb Management Association
- Quail Creek North Ph 1 Subdivision
Pet Policy
- No Pets Allowed
Map
Source: North Texas Real Estate Information Systems (NTREIS)
MLS Number: 21113819
APN: R301258
- 4217 Swan Forest Dr Unit D
- 4245-B Swan Forest Dr Unit B
- 2521 Hunters Blvd
- 1628 Falconet Ct
- 4105 Chief Dr
- 4336 Peregrine Way
- 4112 Cobblestone Dr
- 1741 Flowers Dr
- 1717 E Branch Hollow Dr
- 1718 E Branch Hollow Dr
- 1728 E Branch Hollow Dr
- 1806 E Branch Hollow Dr
- 1304 Damsel Caitlyn Dr
- 1208 Damsel Caitlyn Dr
- 1825 Amber Ln
- 1827 Amber Ln
- 4108 Medical Pkwy
- 1837 Amber Ln
- 1101 Damsel Caitlyn Dr
- 2600 Grail Maiden Ct
- 4245 Swan Forest Dr Unit B
- 2541 Sir Tristram Ln
- 1701 Hebron Pkwy E
- 1809 Branch Trail
- 1732 Auburn Dr
- 1857 Sandpiper Ln
- 1505 Branch Hollow Dr E
- 1848 Sandpiper Ln
- 1304 Damsel Caitlyn Dr
- 1301 Royal Palm Ln
- 4236 Lavaca Trail
- 1875 Arbor Creek Dr
- 2417 Hollow Hill Ln
- 1605 Hartford Dr
- 1933 Oakbluff Dr
- 1715 Southampton Dr
- 1706 Southampton Dr
- 1217 Wild Cherry Dr
- 3727 Remington Dr
- 1922 Kensington Dr
