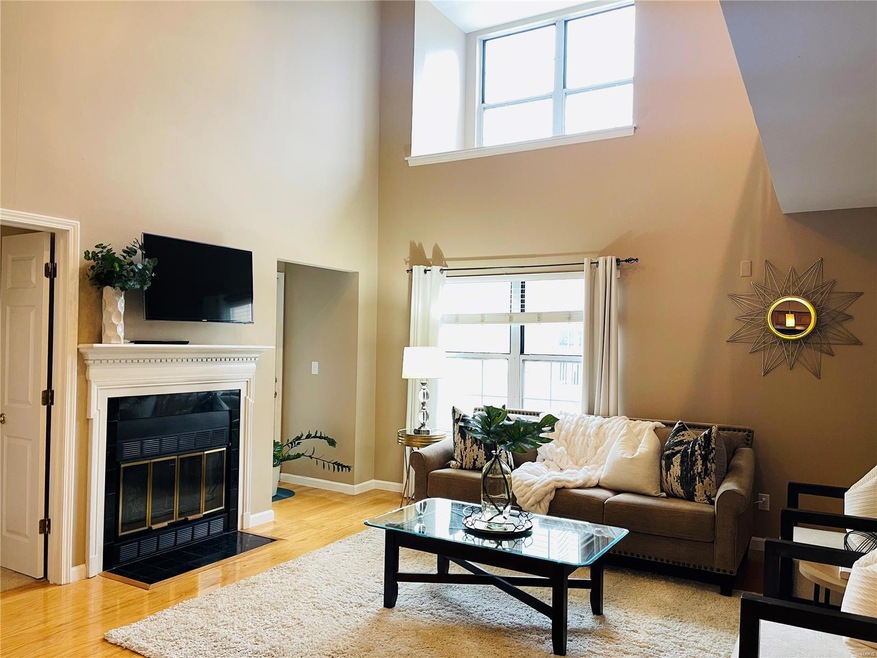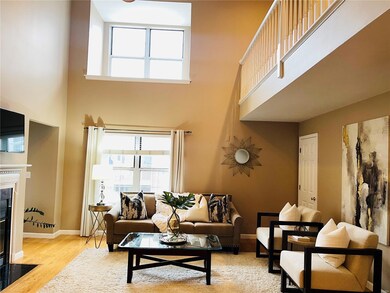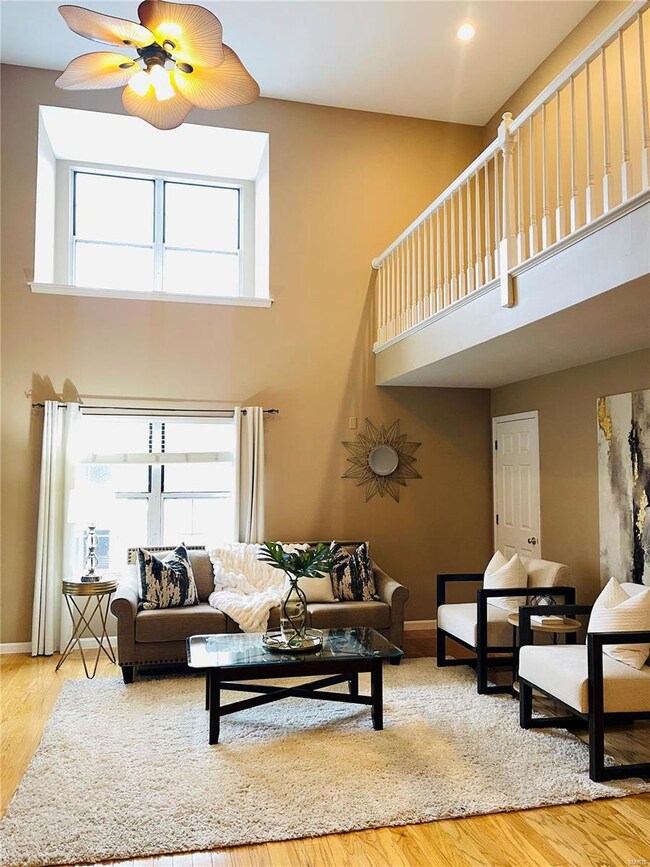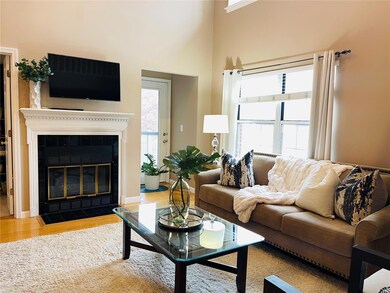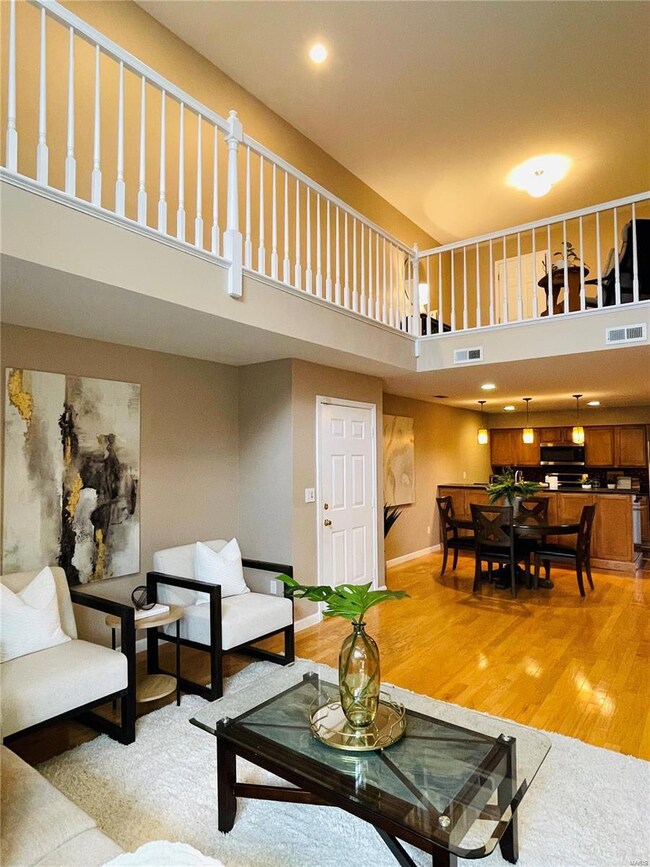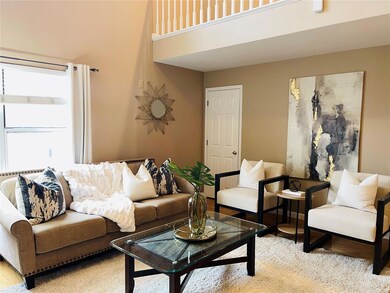
4225 W Pine Blvd Unit 11 Saint Louis, MO 63108
Central West End NeighborhoodHighlights
- Fitness Center
- Clubhouse
- Wood Flooring
- In Ground Pool
- Traditional Architecture
- Loft
About This Home
As of April 2025Wonderful 2 BR/2 BTH townhome style unit at the popular Renmore Condominiums. Property is located in a quiet cul-de-sac: a short walk to the heart of CWE, conveniently located w/ easy access to Hwy 40 & 44, Washington U., St. Louis U. and major hospitals.You will be wowed by the open and airy living room featuring a wood burning fireplace and tall ceilings. Both bedrooms are generously sized w/ their own large walk-in closets & direct access to their own deck. The gourmet's kitchen has granite counter tops, custom cabinets & stainless steel appliances. Relax in the spa-style primary bathroom w/ jetted tub, double sink vanity & skylight.The townhome features wood flooring on the main level & carpeting in bedrooms and upper common areas.Refrigerator and washer & dryer are to remain.There are addtl. storage areas off the 2nd level balcony and bsmt. storage locker.2-car tandem garage space (best if cars are compact). Pool & ClubhousePets & rentals permitted (no short-term)
Last Buyer's Agent
Coldwell Banker Realty - Gundaker West Regional License #2018041979

Property Details
Home Type
- Condominium
Est. Annual Taxes
- $3,243
Year Built
- Built in 1987
Lot Details
- Cul-De-Sac
- Fenced
HOA Fees
- $518 Monthly HOA Fees
Parking
- 2 Car Garage
- Basement Garage
- Parking Storage or Cabinetry
- Garage Door Opener
- Assigned Parking
Home Design
- Traditional Architecture
- Brick Veneer
- Frame Construction
Interior Spaces
- 1,620 Sq Ft Home
- 2-Story Property
- Skylights
- Wood Burning Fireplace
- Insulated Windows
- Six Panel Doors
- Family Room
- Living Room
- Dining Room
- Loft
- Intercom
Kitchen
- Microwave
- Dishwasher
- Disposal
Flooring
- Wood
- Carpet
- Vinyl
Bedrooms and Bathrooms
- 2 Bedrooms
- 2 Full Bathrooms
Laundry
- Laundry Room
- Dryer
- Washer
Pool
- In Ground Pool
Schools
- Pamoja Prep / Cole Elementary And Middle School
- Sumner High School
Utilities
- Forced Air Heating System
- High Speed Internet
Listing and Financial Details
- Assessor Parcel Number 3914-00-0530-0
Community Details
Overview
- Association fees include clubhouse, some insurance, ground maintenance, parking, pool, sewer, snow removal, trash, water
- 48 Units
- Mid-Rise Condominium
Amenities
- Clubhouse
- Community Storage Space
Recreation
- Fitness Center
Ownership History
Purchase Details
Home Financials for this Owner
Home Financials are based on the most recent Mortgage that was taken out on this home.Purchase Details
Home Financials for this Owner
Home Financials are based on the most recent Mortgage that was taken out on this home.Purchase Details
Home Financials for this Owner
Home Financials are based on the most recent Mortgage that was taken out on this home.Purchase Details
Home Financials for this Owner
Home Financials are based on the most recent Mortgage that was taken out on this home.Purchase Details
Purchase Details
Purchase Details
Purchase Details
Map
Similar Homes in Saint Louis, MO
Home Values in the Area
Average Home Value in this Area
Purchase History
| Date | Type | Sale Price | Title Company |
|---|---|---|---|
| Warranty Deed | -- | None Listed On Document | |
| Warranty Deed | -- | None Listed On Document | |
| Warranty Deed | $242,000 | None Available | |
| Warranty Deed | -- | Integrity Land Title Co Inc | |
| Warranty Deed | -- | None Available | |
| Warranty Deed | -- | None Available | |
| Corporate Deed | -- | -- | |
| Trustee Deed | $20,000 | -- | |
| Interfamily Deed Transfer | -- | -- |
Mortgage History
| Date | Status | Loan Amount | Loan Type |
|---|---|---|---|
| Previous Owner | $140,625 | New Conventional | |
| Previous Owner | $173,000 | New Conventional | |
| Previous Owner | $178,000 | Purchase Money Mortgage |
Property History
| Date | Event | Price | Change | Sq Ft Price |
|---|---|---|---|---|
| 04/25/2025 04/25/25 | Sold | -- | -- | -- |
| 04/10/2025 04/10/25 | Pending | -- | -- | -- |
| 04/03/2025 04/03/25 | For Sale | $350,000 | +40.0% | $216 / Sq Ft |
| 05/10/2018 05/10/18 | Sold | -- | -- | -- |
| 04/18/2018 04/18/18 | Pending | -- | -- | -- |
| 04/18/2018 04/18/18 | For Sale | $250,000 | +8.7% | $154 / Sq Ft |
| 12/18/2014 12/18/14 | Sold | -- | -- | -- |
| 12/18/2014 12/18/14 | For Sale | $229,900 | -- | $142 / Sq Ft |
| 11/10/2014 11/10/14 | Pending | -- | -- | -- |
Tax History
| Year | Tax Paid | Tax Assessment Tax Assessment Total Assessment is a certain percentage of the fair market value that is determined by local assessors to be the total taxable value of land and additions on the property. | Land | Improvement |
|---|---|---|---|---|
| 2024 | $3,243 | $36,950 | -- | $36,950 |
| 2023 | $3,243 | $36,950 | $0 | $36,950 |
| 2022 | $3,239 | $35,530 | $0 | $35,530 |
| 2021 | $3,235 | $35,530 | $0 | $35,530 |
| 2020 | $3,212 | $35,530 | $0 | $35,530 |
| 2019 | $3,202 | $35,530 | $0 | $35,530 |
| 2018 | $3,130 | $35,530 | $1,270 | $34,260 |
| 2017 | $3,079 | $35,530 | $1,270 | $34,260 |
| 2016 | $3,128 | $35,530 | $1,270 | $34,260 |
| 2015 | $2,847 | $35,530 | $1,270 | $34,260 |
| 2014 | $2,571 | $36,360 | $1,270 | $35,090 |
| 2013 | -- | $32,110 | $1,270 | $30,840 |
Source: MARIS MLS
MLS Number: MIS25017350
APN: 3914-00-0530-0
- 4225 W Pine Blvd Unit 18
- 230 N Boyle Ave Unit B
- 4250 Lindell Blvd Unit A
- 4260 Lindell Blvd Unit B
- 4237 Laclede Ave Unit A
- 4237 Laclede Ave Unit B
- 21 N Boyle Ave
- 4242 Laclede Ave Unit 214
- 4224 Laclede Ave Unit C
- 4256 Maryland Ave Unit LLW
- 4111 W Pine Blvd Unit 13
- 4143 Laclede Ave
- 215 N Sarah St Unit 12
- 215 N Sarah St Unit 13
- 4319 Lindell Blvd Unit A
- 329 N Boyle Ave Unit A
- 4259 Maryland Ave
- 4245 Maryland Ave
- 4101 Laclede Ave Unit 514
- 4220 Mcpherson Ave Unit 101
