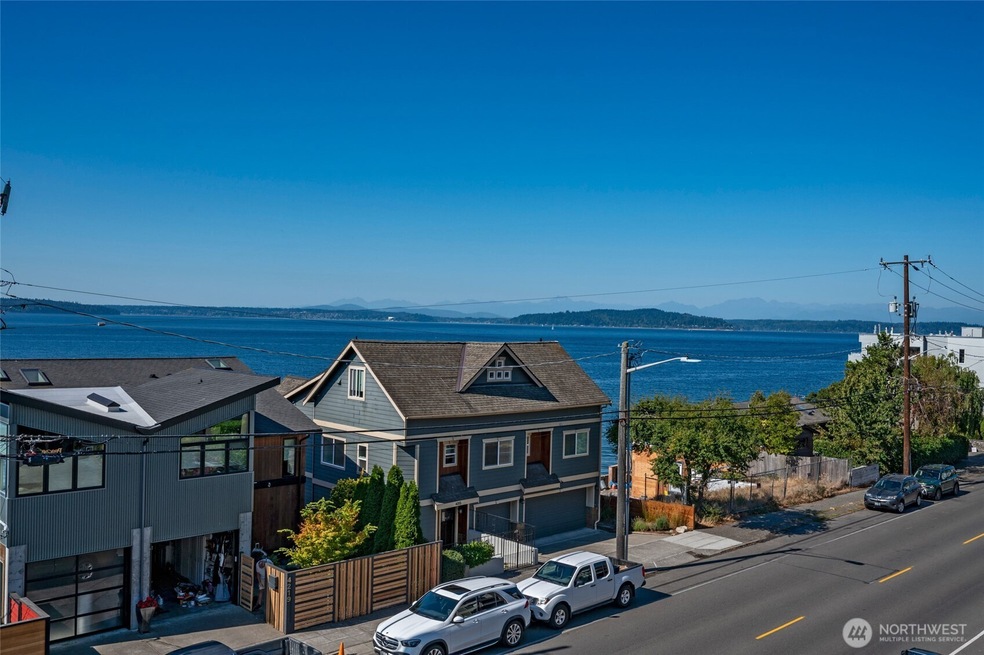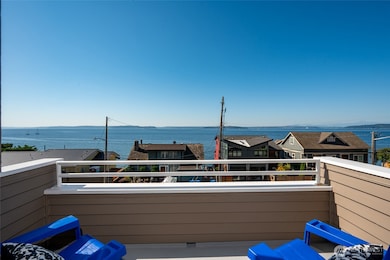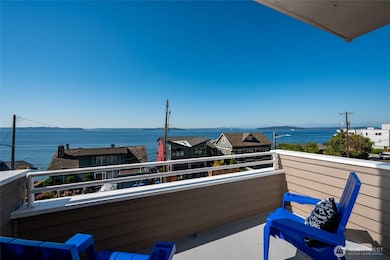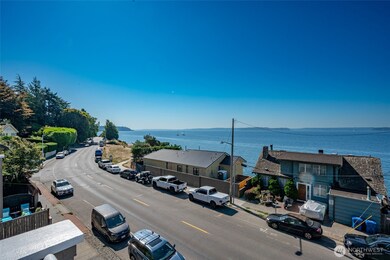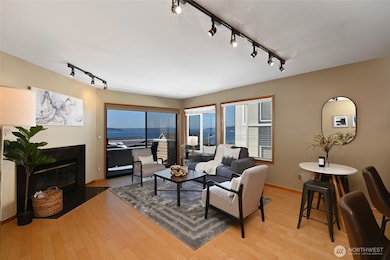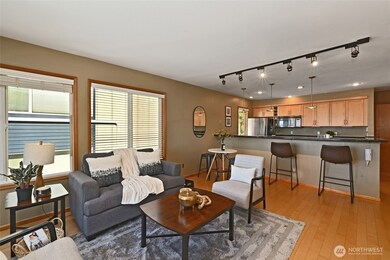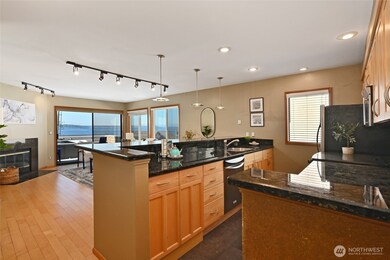4226 Beach Dr SW Unit 303 Seattle, WA 98116
Alki NeighborhoodEstimated payment $3,197/month
Highlights
- Ocean View
- Unit is on the top floor
- Contemporary Architecture
- Alki Elementary School Rated A-
- Granite Flooring
- 4-minute walk to Weather Watch Park
About This Home
Corner top floor unit overlooking 180 degree view of Puget Sound islands and mountains, lives large in a small, quiet 8 unit complex. From the moment you walk into this home, rain or shine, light from the outdoors floods the living area! Full view from the kitchen while fixing dinner, the living area and deck. You will feel like you have come home to your sanctuary. Galley kitchen is remodeled w/solid granite counter tops & wood cabinets includes the breakfast bar & all appliance & W/D. Cozy down in damp and cold weather by the fireplace or to the ample covered deck. Large, private bedroom w/new carpeting, large closet, built-ins & 2 large windows. Common room, storage and covered parking. Easy walk to public access parks to Alki or ferry.
Source: Northwest Multiple Listing Service (NWMLS)
MLS#: 2432636
Property Details
Home Type
- Co-Op
Est. Annual Taxes
- $3,784
Year Built
- Built in 1987
Lot Details
- End Unit
- West Facing Home
- Corner Lot
- Sprinkler System
HOA Fees
- $800 Monthly HOA Fees
Property Views
- Ocean
- Views of a Sound
- Mountain
Home Design
- Contemporary Architecture
- Bitumen Roof
- Wood Siding
- Wood Composite
Interior Spaces
- 672 Sq Ft Home
- 3-Story Property
- Wood Burning Fireplace
- Insulated Windows
- Blinds
- Fire Sprinkler System
Kitchen
- Electric Oven or Range
- Stove
- Microwave
- Dishwasher
- Disposal
Flooring
- Wood
- Carpet
- Granite
- Slate Flooring
- Vinyl Plank
Bedrooms and Bathrooms
- 1 Main Level Bedroom
- Bathroom on Main Level
- 1 Full Bathroom
Laundry
- Electric Dryer
- Washer
Parking
- 1 Parking Space
- Carport
- Off-Street Parking
Utilities
- Heating System Mounted To A Wall or Window
- Water Heater
Additional Features
- Balcony
- Unit is on the top floor
Listing and Financial Details
- Down Payment Assistance Available
- Visit Down Payment Resource Website
- Assessor Parcel Number 666917008003
Community Details
Overview
- Association fees include common area maintenance, earthquake insurance, sewer, trash, water
- 8 Units
- Patricia Callaway Association
- Secondary HOA Phone (425) 234-1464
- Parkview West Condo
- Beach Drive Subdivision
- Park Phone (206) 937-3522 | Manager Venita Longley
Amenities
- Game Room
- Recreation Room
- Lobby
Pet Policy
- No Pets Allowed
Map
Home Values in the Area
Average Home Value in this Area
Tax History
| Year | Tax Paid | Tax Assessment Tax Assessment Total Assessment is a certain percentage of the fair market value that is determined by local assessors to be the total taxable value of land and additions on the property. | Land | Improvement |
|---|---|---|---|---|
| 2024 | $3,784 | $397,000 | $133,000 | $264,000 |
| 2023 | $3,479 | $439,000 | $133,000 | $306,000 |
| 2022 | $3,572 | $414,000 | $113,000 | $301,000 |
| 2021 | $3,493 | $392,000 | $106,400 | $285,600 |
| 2020 | $3,651 | $364,000 | $99,700 | $264,300 |
| 2018 | $3,277 | $379,000 | $93,100 | $285,900 |
| 2017 | $2,601 | $334,000 | $79,800 | $254,200 |
| 2016 | $2,224 | $273,000 | $73,100 | $199,900 |
| 2015 | $2,264 | $227,000 | $66,500 | $160,500 |
| 2014 | -- | $237,000 | $66,500 | $170,500 |
| 2013 | -- | $188,000 | $66,500 | $121,500 |
Property History
| Date | Event | Price | List to Sale | Price per Sq Ft |
|---|---|---|---|---|
| 11/13/2025 11/13/25 | Price Changed | $395,000 | -6.0% | $588 / Sq Ft |
| 09/19/2025 09/19/25 | For Sale | $420,000 | -- | $625 / Sq Ft |
Purchase History
| Date | Type | Sale Price | Title Company |
|---|---|---|---|
| Warranty Deed | $196,000 | Chicago Title | |
| Warranty Deed | $167,000 | Chicago Title Insurance Co | |
| Warranty Deed | $119,000 | -- |
Mortgage History
| Date | Status | Loan Amount | Loan Type |
|---|---|---|---|
| Open | $176,400 | No Value Available | |
| Previous Owner | $55,000 | No Value Available |
Source: Northwest Multiple Listing Service (NWMLS)
MLS Number: 2432636
APN: 666917-0080
- 4222 Beach Dr SW Unit 401
- 4400 Beach Dr SW
- 4123 Chilberg Ave SW
- 4131 Beach Dr SW
- 4030 Beach Dr SW
- 4004 Beach Dr SW Unit 302
- 4441 53rd Ave SW
- 37 XX 59th Ave SW
- 3717 Beach Dr SW Unit 214
- 3717 Beach Dr SW Unit 113
- 3717 Beach Dr SW Unit 207
- 3717 Beach Dr SW Unit 319
- 2530 55th Ave SW
- 3636 Beach Dr SW Unit A
- 5400 SW Beach Drive Terrace
- 5401 SW Beach Drive Terrace
- 4104 49th Ave SW
- 4106 49th Ave SW
- 4816 SW Alaska St
- 4054 48th Ave SW
- 4222 Beach Dr SW Unit 303
- 4027 Beach Dr SW
- 4027 Beach Dr SW Unit 2
- 4400 SW Alaska St
- 4508 California Ave SW
- 4433 42nd Ave SW
- 4505 42nd Ave SW
- 4730 California Ave SW
- 4502 42nd Ave SW
- 4540 42nd Ave SW
- 5001 California Ave SW Unit 212
- 4100 SW Edmunds St
- 4744 41st Ave SW
- 4745 40th Ave
- 4555 39th Ave SW
- 4755 Fauntleroy Way SW
- 4722 Fauntleroy Way SW
- 4754 Fauntleroy Way SW
- 4550 38th Ave SW
- 4122 36th Ave SW
