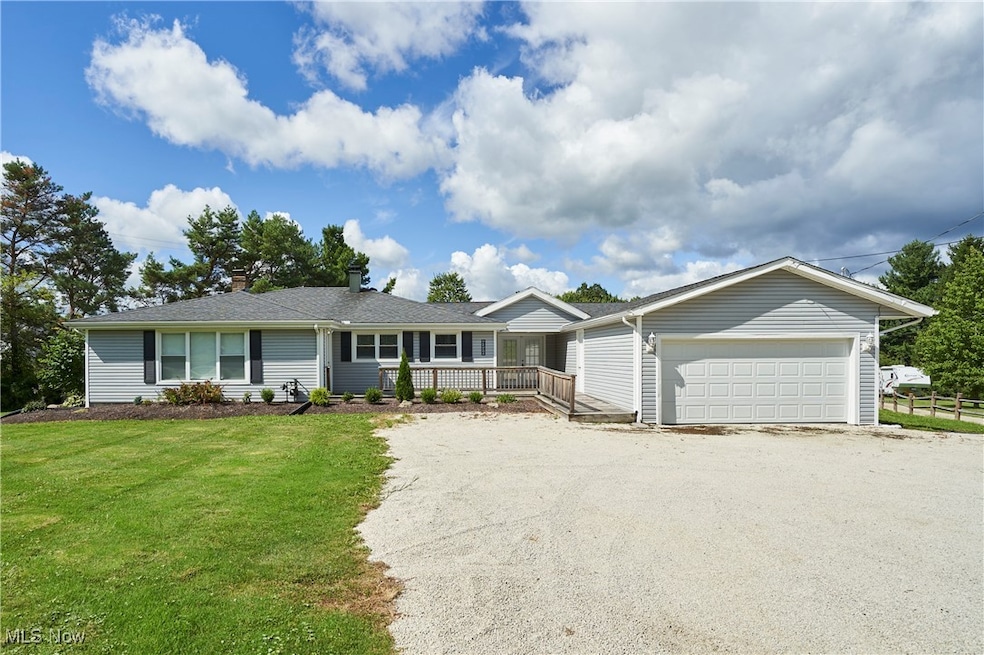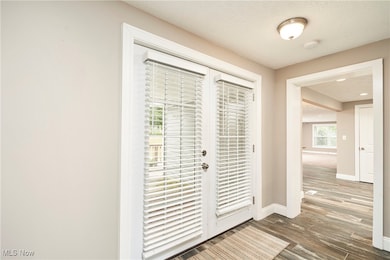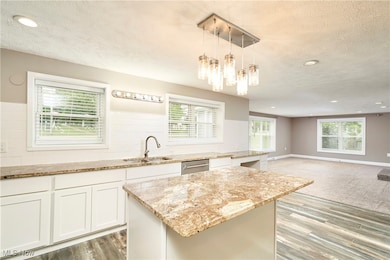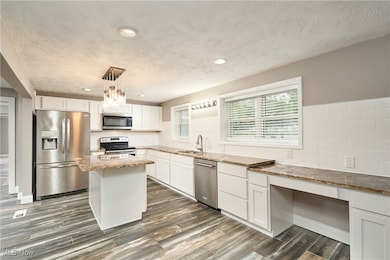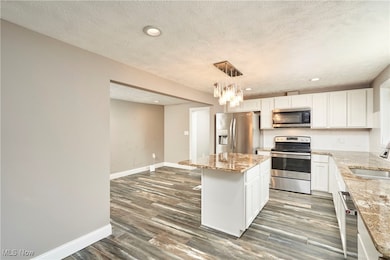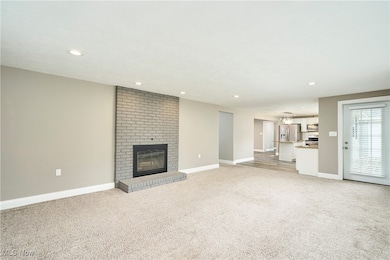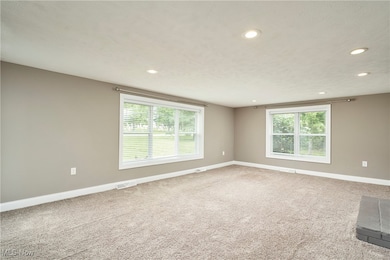4226 Broadview Rd Richfield, OH 44286
Estimated payment $2,281/month
Highlights
- Deck
- No HOA
- 2 Car Attached Garage
- Richfield Elementary School Rated A
- Front Porch
- 4-minute walk to Richfield Woods Park
About This Home
Welcome to this beautifully maintained ranch home nestled in the heart of Richfield, offering just under an acre located in the highly sought-after Revere School District. This home offers 3 spacious bedrooms, 2.5 baths, and flexible living arrangements. The kitchen features stainless steel appliances, granite countertops, a center island, and a built-in desk – perfect for meal prep and multitasking. The large family room invites relaxation with a cozy wood-burning fireplace. The primary suite includes a full attached bath and an impressive walk-in closet. An additional bedroom features a full bath. A hallway connects both sides and includes a convenient half bath and a dedicated laundry room, providing practical separation and easy access. The other side includes a spacious bedroom, a comfortable living room, and a private office with French doors, great for remote work or as a potential 4th bedroom. Enjoy outdoor living with both a front and back deck, plus a paved patio, perfect for entertaining or relaxing in your private backyard retreat. A 2-car attached garage provides ample storage and convenience. Don’t miss your chance to own this move-in-ready home. Schedule your private showing today!
Listing Agent
Berkshire Hathaway HomeServices Stouffer Realty Brokerage Email: betsyhennRealtor@gmail.com, 440-567-4400 License #2014001931 Listed on: 08/27/2025

Home Details
Home Type
- Single Family
Est. Annual Taxes
- $5,421
Year Built
- Built in 1954
Lot Details
- 0.91 Acre Lot
Parking
- 2 Car Attached Garage
- Driveway
- Unpaved Parking
- Additional Parking
Home Design
- Slab Foundation
- Fiberglass Roof
- Asphalt Roof
- Vinyl Siding
Interior Spaces
- 2,191 Sq Ft Home
- 1-Story Property
- Family Room with Fireplace
- Laundry Room
Kitchen
- Range
- Microwave
- Dishwasher
Bedrooms and Bathrooms
- 3 Main Level Bedrooms
- 2.5 Bathrooms
Outdoor Features
- Deck
- Patio
- Front Porch
Utilities
- Forced Air Heating and Cooling System
- Heating System Uses Gas
- Water Softener
- Septic Tank
Community Details
- No Home Owners Association
- Richfield 01 Subdivision
Listing and Financial Details
- Assessor Parcel Number 5001822
Map
Home Values in the Area
Average Home Value in this Area
Tax History
| Year | Tax Paid | Tax Assessment Tax Assessment Total Assessment is a certain percentage of the fair market value that is determined by local assessors to be the total taxable value of land and additions on the property. | Land | Improvement |
|---|---|---|---|---|
| 2025 | $5,181 | $117,793 | $17,171 | $100,622 |
| 2024 | $5,181 | $117,793 | $17,171 | $100,622 |
| 2023 | $5,181 | $117,793 | $17,171 | $100,622 |
| 2022 | $4,295 | $85,982 | $12,534 | $73,448 |
| 2021 | $4,298 | $85,982 | $12,534 | $73,448 |
| 2020 | $4,199 | $85,980 | $12,530 | $73,450 |
| 2019 | $4,653 | $89,350 | $12,530 | $76,820 |
| 2018 | $1,298 | $25,200 | $12,530 | $12,670 |
| 2017 | $2,935 | $68,180 | $12,530 | $55,650 |
| 2016 | $3,074 | $57,460 | $12,530 | $44,930 |
| 2015 | $2,935 | $57,460 | $12,530 | $44,930 |
| 2014 | $2,915 | $57,460 | $12,530 | $44,930 |
| 2013 | $3,069 | $63,480 | $12,530 | $50,950 |
Property History
| Date | Event | Price | List to Sale | Price per Sq Ft | Prior Sale |
|---|---|---|---|---|---|
| 12/07/2025 12/07/25 | Pending | -- | -- | -- | |
| 12/02/2025 12/02/25 | Price Changed | $350,000 | -4.1% | $160 / Sq Ft | |
| 10/14/2025 10/14/25 | Price Changed | $365,000 | -8.5% | $167 / Sq Ft | |
| 08/27/2025 08/27/25 | For Sale | $399,000 | +47.8% | $182 / Sq Ft | |
| 01/02/2019 01/02/19 | Sold | $269,900 | -3.6% | $108 / Sq Ft | View Prior Sale |
| 11/12/2018 11/12/18 | Pending | -- | -- | -- | |
| 11/12/2018 11/12/18 | Price Changed | $279,900 | -3.4% | $112 / Sq Ft | |
| 10/18/2018 10/18/18 | Price Changed | $289,900 | -3.3% | $116 / Sq Ft | |
| 10/08/2018 10/08/18 | For Sale | $299,900 | +316.5% | $120 / Sq Ft | |
| 03/28/2018 03/28/18 | Sold | $72,000 | 0.0% | $32 / Sq Ft | View Prior Sale |
| 03/14/2018 03/14/18 | Off Market | $72,000 | -- | -- | |
| 03/14/2018 03/14/18 | Pending | -- | -- | -- | |
| 02/02/2018 02/02/18 | Price Changed | $79,900 | -5.9% | $36 / Sq Ft | |
| 12/29/2017 12/29/17 | Price Changed | $84,900 | -10.5% | $38 / Sq Ft | |
| 11/28/2017 11/28/17 | Price Changed | $94,900 | -9.5% | $42 / Sq Ft | |
| 10/27/2017 10/27/17 | For Sale | $104,900 | -- | $47 / Sq Ft |
Purchase History
| Date | Type | Sale Price | Title Company |
|---|---|---|---|
| Warranty Deed | $72,000 | Northshore Title Agency | |
| Survivorship Deed | $269,900 | None Available | |
| Sheriffs Deed | $108,000 | None Available | |
| Interfamily Deed Transfer | -- | Attorney | |
| Interfamily Deed Transfer | -- | Attorney | |
| Quit Claim Deed | $74,000 | -- | |
| Interfamily Deed Transfer | -- | -- | |
| Interfamily Deed Transfer | -- | -- |
Mortgage History
| Date | Status | Loan Amount | Loan Type |
|---|---|---|---|
| Closed | $140,000 | Purchase Money Mortgage | |
| Previous Owner | $125,000 | New Conventional | |
| Previous Owner | $204,250 | New Conventional | |
| Previous Owner | $116,800 | Balloon |
Source: MLS Now
MLS Number: 5151248
APN: 50-01822
- 4780 W Streetsboro Rd
- 5073 W Streetsboro Rd
- 3849 Grant St
- 4589 Alger Rd
- V/L Brecksville Rd
- 3860 Sawbridge Dr Unit 21
- 1576 King Rd
- 3487 Crandall Ave
- 456 Bordeaux Blvd
- 558 Lenox Ct
- 425 Bordeaux Blvd
- 421 Bordeaux Blvd
- 1287 N Yorkshire Dr
- 3521 Hamilton Dr
- 779 Center
- 828 Center Rd
- 10356 Broadview Rd
- 10305 Broadview Rd
- 1360 Old Mill Path
- 5554 Ridgewood Ln
