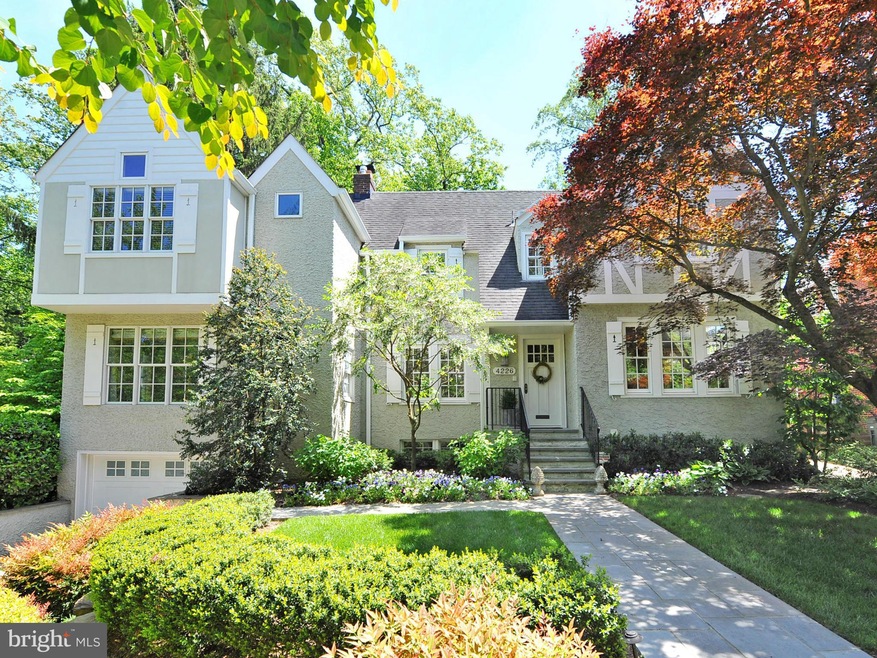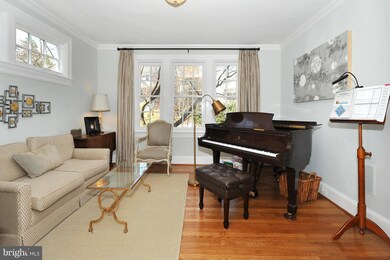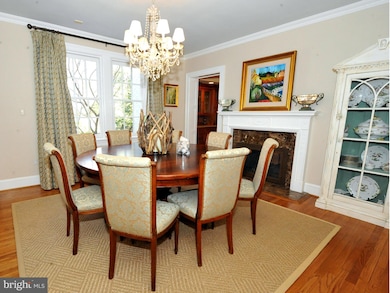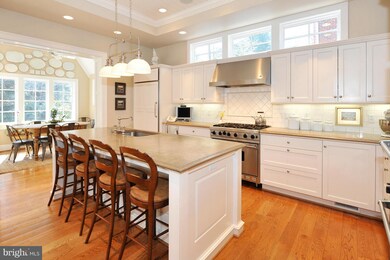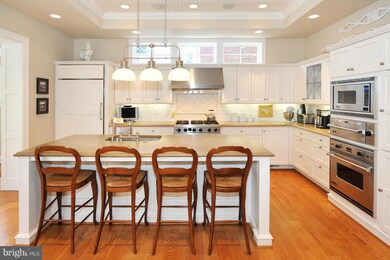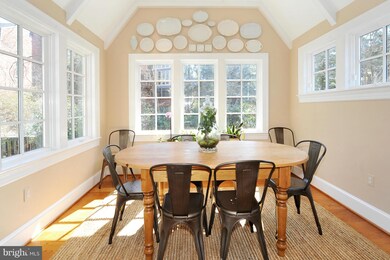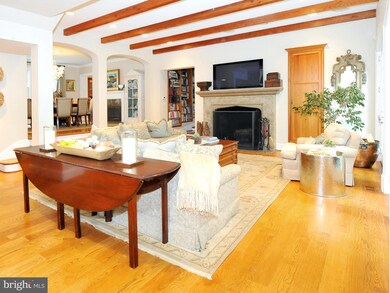
4226 Leland St Chevy Chase, MD 20815
Chevy Chase Village NeighborhoodEstimated Value: $2,395,994 - $2,714,000
Highlights
- Community Stables
- Fitness Center
- Open Floorplan
- Rosemary Hills Elementary School Rated A-
- Eat-In Gourmet Kitchen
- 3-minute walk to Leland Neighborhood Park
About This Home
As of September 2016Open Sun 1-3! This truly spectacular residence ranks among the most elegant in the area. It's meticulously maintained, beautifully renovated & gracefully expanded. The grounds are lush, scenic & inviting. The location could not be better! Wonderful access to downtown Bethesda, Metro, Lawton Community Center, Capital Crescent Hiker / Biker Trail & so much more!
Last Buyer's Agent
Yusef Khatib
Long & Foster Real Estate, Inc.
Home Details
Home Type
- Single Family
Est. Annual Taxes
- $15,280
Year Built
- Built in 1928 | Remodeled in 2004
Lot Details
- 8,740 Sq Ft Lot
- Back Yard Fenced
- Decorative Fence
- Landscaped
- Extensive Hardscape
- Private Lot
- Secluded Lot
- Premium Lot
- The property's topography is level
- Property is in very good condition
- Property is zoned R60
Parking
- 1 Car Attached Garage
- Front Facing Garage
- Garage Door Opener
- On-Street Parking
- Off-Street Parking
- Rented or Permit Required
Home Design
- Colonial Architecture
- Plaster Walls
- Asphalt Roof
- Metal Roof
- Wood Siding
- Stucco
Interior Spaces
- Property has 3 Levels
- Open Floorplan
- Built-In Features
- Crown Molding
- Beamed Ceilings
- Tray Ceiling
- Two Story Ceilings
- Recessed Lighting
- 3 Fireplaces
- Insulated Windows
- Window Treatments
- Wood Frame Window
- Casement Windows
- Window Screens
- French Doors
- Insulated Doors
- Six Panel Doors
- Family Room Off Kitchen
- Dining Area
- Wood Flooring
- Garden Views
- Stacked Washer and Dryer
Kitchen
- Eat-In Gourmet Kitchen
- Breakfast Area or Nook
- Built-In Oven
- Gas Oven or Range
- Six Burner Stove
- Range Hood
- Microwave
- Ice Maker
- Dishwasher
- Kitchen Island
- Disposal
Bedrooms and Bathrooms
- 5 Bedrooms
- En-Suite Bathroom
- 6 Bathrooms
Improved Basement
- Heated Basement
- Connecting Stairway
- Front Basement Entry
- Basement with some natural light
Home Security
- Home Security System
- Fire and Smoke Detector
Accessible Home Design
- Doors with lever handles
Outdoor Features
- Deck
- Patio
- Terrace
- Playground
Schools
- Chevy Chase Elementary School
- Westland Middle School
- Bethesda-Chevy Chase High School
Utilities
- Forced Air Zoned Heating and Cooling System
- Radiator
- Underground Utilities
- Natural Gas Water Heater
- Cable TV Available
Listing and Financial Details
- Tax Lot P11
- Assessor Parcel Number 160700472070
Community Details
Overview
- No Home Owners Association
- Built by STORYBOOK CHARM!
- Chevy Chase Subdivision, Stunning! Floorplan
Amenities
- Day Care Facility
- Picnic Area
- Community Center
- Meeting Room
- Party Room
- Recreation Room
Recreation
- Tennis Courts
- Baseball Field
- Soccer Field
- Community Basketball Court
- Community Playground
- Fitness Center
- Community Stables
- Horse Trails
- Jogging Path
- Bike Trail
Ownership History
Purchase Details
Purchase Details
Home Financials for this Owner
Home Financials are based on the most recent Mortgage that was taken out on this home.Purchase Details
Similar Homes in the area
Home Values in the Area
Average Home Value in this Area
Purchase History
| Date | Buyer | Sale Price | Title Company |
|---|---|---|---|
| Kozack Julie A | -- | None Available | |
| Kozack Julie Ann | $1,850,000 | Old Republic Natl Title Ins | |
| Brophy John M | $339,000 | -- |
Mortgage History
| Date | Status | Borrower | Loan Amount |
|---|---|---|---|
| Open | Julie A Kozack Revocable Trust | $1,350,000 | |
| Closed | Kozack Julie A | $150,000 | |
| Closed | Kozack Julie Ann | $1,480,000 | |
| Previous Owner | Brophy John M | $417,000 |
Property History
| Date | Event | Price | Change | Sq Ft Price |
|---|---|---|---|---|
| 09/23/2016 09/23/16 | Sold | $1,850,000 | -2.4% | $533 / Sq Ft |
| 07/25/2016 07/25/16 | Pending | -- | -- | -- |
| 05/20/2016 05/20/16 | Price Changed | $1,895,000 | -1.8% | $546 / Sq Ft |
| 04/30/2016 04/30/16 | Price Changed | $1,929,000 | -3.3% | $556 / Sq Ft |
| 03/11/2016 03/11/16 | For Sale | $1,995,000 | -- | $575 / Sq Ft |
Tax History Compared to Growth
Tax History
| Year | Tax Paid | Tax Assessment Tax Assessment Total Assessment is a certain percentage of the fair market value that is determined by local assessors to be the total taxable value of land and additions on the property. | Land | Improvement |
|---|---|---|---|---|
| 2024 | $19,990 | $1,709,367 | $0 | $0 |
| 2023 | $18,243 | $1,617,833 | $0 | $0 |
| 2022 | $17,530 | $1,526,300 | $781,200 | $745,100 |
| 2021 | $8,040 | $1,510,400 | $0 | $0 |
| 2020 | $16,081 | $1,494,500 | $0 | $0 |
| 2019 | $15,884 | $1,478,600 | $744,000 | $734,600 |
| 2018 | $15,496 | $1,440,533 | $0 | $0 |
| 2017 | $15,359 | $1,402,467 | $0 | $0 |
| 2016 | -- | $1,364,400 | $0 | $0 |
| 2015 | $14,922 | $1,364,400 | $0 | $0 |
| 2014 | $14,922 | $1,364,400 | $0 | $0 |
Agents Affiliated with this Home
-
Eric Murtagh

Seller's Agent in 2016
Eric Murtagh
Long & Foster
(301) 656-1800
34 in this area
71 Total Sales
-

Buyer's Agent in 2016
Yusef Khatib
Long & Foster
Map
Source: Bright MLS
MLS Number: 1002408009
APN: 07-00472070
- 4300 Willow Ln
- 7401 Ridgewood Ave
- 4242 E West Hwy Unit 414
- 4242 E West Hwy Unit 514
- 4242 E West Hwy Unit 716
- 4242 E West Hwy Unit 814
- 4242 E West Hwy Unit 910
- 4242 E West Hwy Unit 501
- 4242 E East Hwy W Unit 412
- 4242 E East Hwy W Unit 719
- 7616 Lynn Dr
- 4000 Underwood St
- 4422 Walsh St
- 4501 Walsh St
- 4416 Stanford St
- 4305 Bradley Ln
- 3912 Blackthorn St
- 3915 Aspen St
- 4427 Bradley Ln
- 7111 Woodmont Ave Unit 316
- 4226 Leland St
- 4228 Leland St
- 4222 Leland St
- 4212 Maple Terrace
- 4230 Leland St
- 4210 Maple Terrace
- 7215 Oakridge Ave
- 4214 Maple Terrace
- 4232 Leland St
- 4208 Maple Terrace
- 4221 Leland St
- 4218 Leland St
- 4223 Leland St
- 4225 Leland St
- 4229 Leland St
- 7213 Oakridge Ave
- 7306 Maple Ave
- 7217 Oakridge Ave
- 4219 Leland St
- 7304 Maple Ave
