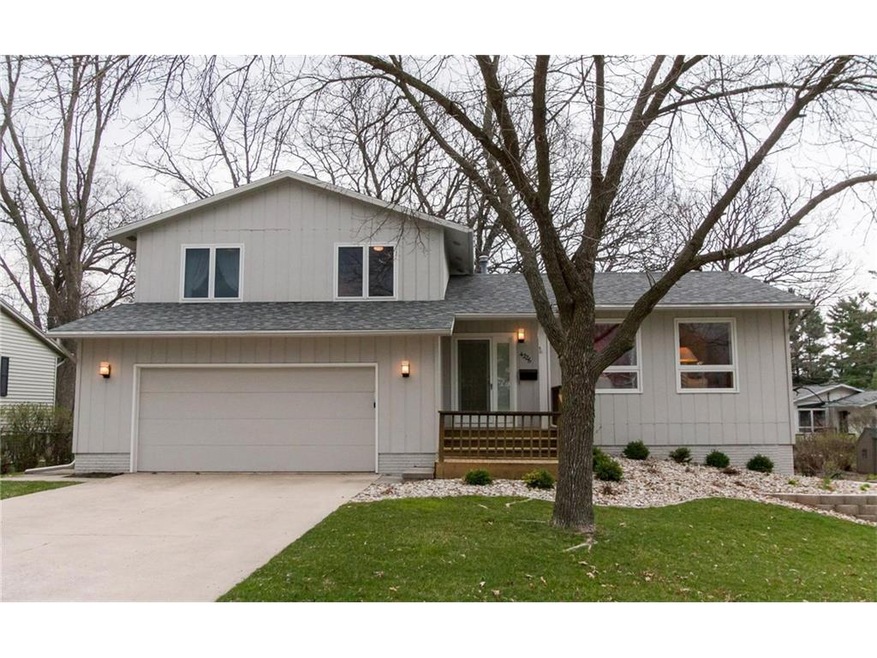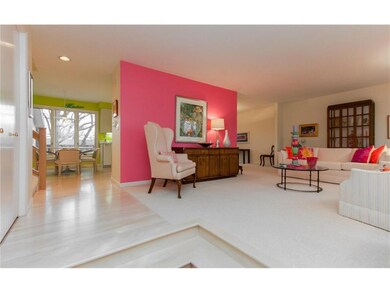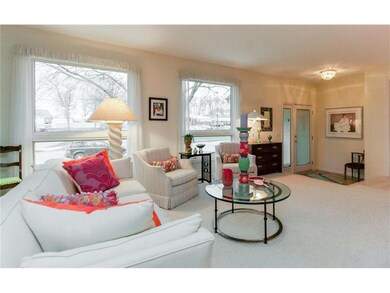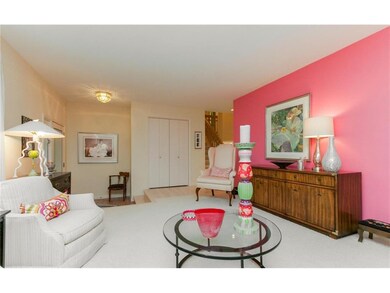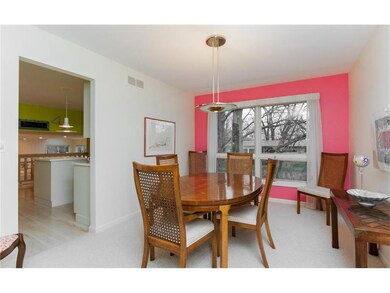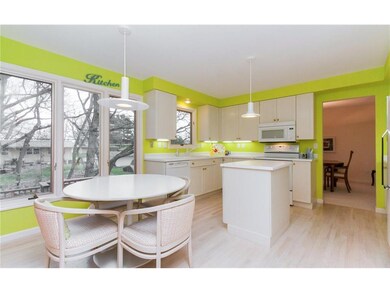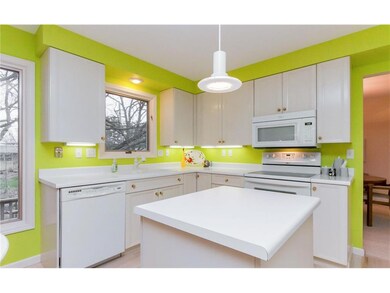
4226 Marilyn Dr NE Cedar Rapids, IA 52402
Highlights
- Deck
- Vaulted Ceiling
- 2 Car Attached Garage
- John F. Kennedy High School Rated A-
- Formal Dining Room
- Eat-In Kitchen
About This Home
As of April 2018For the discriminating! Fabulous floor plan PLUS quality features make this immaculate 4 bedroom, 3-1/2 bath four level split home a rare find. Primus built, this home has been lovingly maintained and updated with a contemporary flair ~ offering comfortable living and an ideal setting for gracious entertaining. The sunny family room is breathtaking with skylights and windows galore and walks out to a 2 level deck, ideal for outdoor entertaining. The walk-out 4th level also has plenty of windows for a bright and cheery office area, a 4th bedroom, 3rd full bath plus wonderful storage. If you are looking for something exceptional, you'll find the spaciousness, elegance and quality construction ~ not to mention the pizzazz ~ to your liking. Surrender to comfort and elegance today. Home warranty included. All measurements per Assessor.
Home Details
Home Type
- Single Family
Est. Annual Taxes
- $3,792
Year Built
- 1976
Lot Details
- Lot Dimensions are 80x124
Home Design
- Split Level Home
- Frame Construction
Interior Spaces
- Vaulted Ceiling
- Family Room with Fireplace
- Living Room
- Formal Dining Room
- Basement Fills Entire Space Under The House
Kitchen
- Eat-In Kitchen
- Range
- Microwave
- Dishwasher
- Disposal
Bedrooms and Bathrooms
- Primary bedroom located on second floor
Laundry
- Laundry on main level
- Dryer
- Washer
Parking
- 2 Car Attached Garage
- Garage Door Opener
Outdoor Features
- Deck
- Patio
Utilities
- Central Air
- Heating System Uses Gas
- Gas Water Heater
- Cable TV Available
Community Details
- Built by Primus
Listing and Financial Details
- Home warranty included in the sale of the property
Ownership History
Purchase Details
Home Financials for this Owner
Home Financials are based on the most recent Mortgage that was taken out on this home.Purchase Details
Home Financials for this Owner
Home Financials are based on the most recent Mortgage that was taken out on this home.Similar Homes in the area
Home Values in the Area
Average Home Value in this Area
Purchase History
| Date | Type | Sale Price | Title Company |
|---|---|---|---|
| Warranty Deed | $204,000 | None Available | |
| Warranty Deed | -- | None Available |
Mortgage History
| Date | Status | Loan Amount | Loan Type |
|---|---|---|---|
| Open | $146,500 | New Conventional | |
| Previous Owner | $163,200 | New Conventional | |
| Previous Owner | $190,000 | No Value Available |
Property History
| Date | Event | Price | Change | Sq Ft Price |
|---|---|---|---|---|
| 04/06/2018 04/06/18 | Sold | $204,000 | -2.4% | $100 / Sq Ft |
| 03/04/2018 03/04/18 | Pending | -- | -- | -- |
| 03/02/2018 03/02/18 | Price Changed | $209,000 | -2.7% | $102 / Sq Ft |
| 02/19/2018 02/19/18 | For Sale | $214,900 | +7.5% | $105 / Sq Ft |
| 05/06/2016 05/06/16 | Sold | $200,000 | -3.6% | $98 / Sq Ft |
| 04/06/2016 04/06/16 | Pending | -- | -- | -- |
| 03/28/2016 03/28/16 | For Sale | $207,500 | -- | $101 / Sq Ft |
Tax History Compared to Growth
Tax History
| Year | Tax Paid | Tax Assessment Tax Assessment Total Assessment is a certain percentage of the fair market value that is determined by local assessors to be the total taxable value of land and additions on the property. | Land | Improvement |
|---|---|---|---|---|
| 2023 | $4,324 | $227,800 | $42,400 | $185,400 |
| 2022 | $4,264 | $205,000 | $42,400 | $162,600 |
| 2021 | $4,528 | $205,800 | $40,400 | $165,400 |
| 2020 | $4,528 | $205,200 | $30,300 | $174,900 |
| 2019 | $4,124 | $191,300 | $30,300 | $161,000 |
| 2018 | $4,010 | $191,300 | $30,300 | $161,000 |
| 2017 | $3,801 | $189,500 | $30,300 | $159,200 |
| 2016 | $3,801 | $178,800 | $30,300 | $148,500 |
| 2015 | $3,616 | $178,211 | $30,300 | $147,911 |
| 2014 | $3,606 | $189,109 | $30,300 | $158,809 |
| 2013 | $3,752 | $189,109 | $30,300 | $158,809 |
Agents Affiliated with this Home
-

Seller's Agent in 2018
Cathy Hill
SKOGMAN REALTY
(319) 350-8521
200 Total Sales
-
D
Buyer's Agent in 2018
Deb Frese
IOWA REALTY
-
B
Seller's Agent in 2016
Babs Haggin
IOWA REALTY
35 Total Sales
-

Buyer's Agent in 2016
Steve Eden
IOWA REALTY
(319) 981-4125
82 Total Sales
Map
Source: Cedar Rapids Area Association of REALTORS®
MLS Number: 1603966
APN: 14043-56007-00000
- 4524 Fairlane Dr NE
- 4633 Northwood Dr NE
- 2520 Falbrook Dr NE
- 3840 Wenig Rd NE
- 4633 White Pine Dr NE
- 2532 Glen Elm Dr NE
- 2625 Towne House Dr NE
- 4555 Westchester Dr NE Unit B
- 4405 Westchester Dr NE Unit B
- 4710 Westchester Dr NE Unit C
- 2232 Birchwood Dr NE
- 4625 Westchester Dr NE
- 4725 Westchester Dr NE Unit C
- 4735 Westchester Dr NE Unit C
- 3642 Redbud Rd NE
- 2029 Knollshire Rd NE
- 3360 Circle Dr NE
- 3105 Towne House Dr NE
- 1638 47th St NE
- 1138 Messina Dr NE
