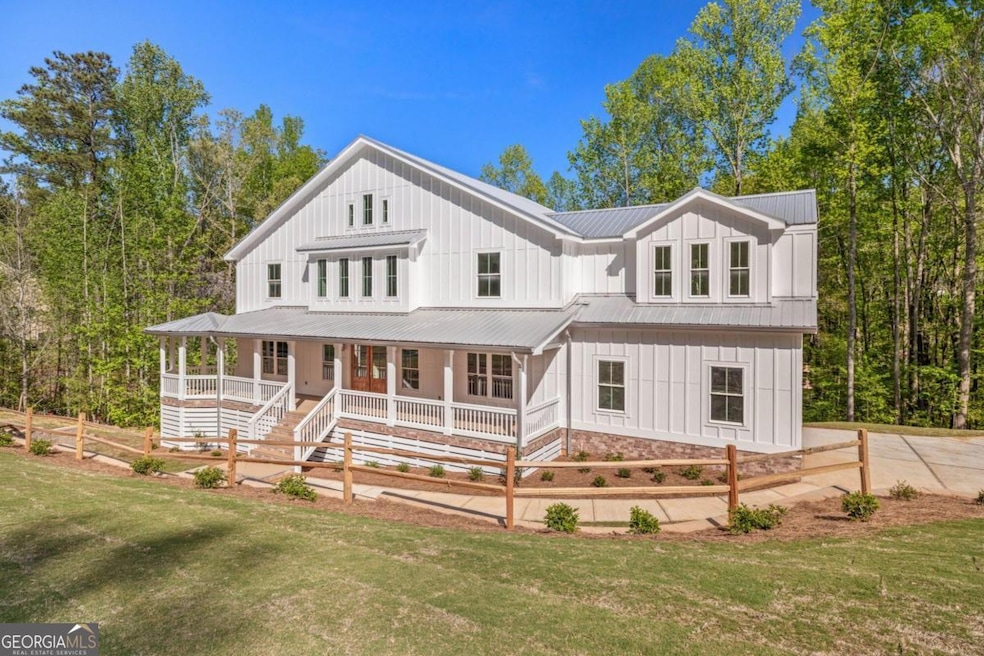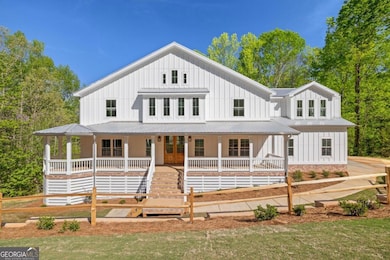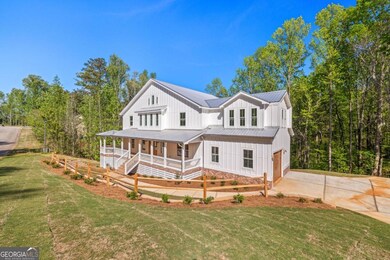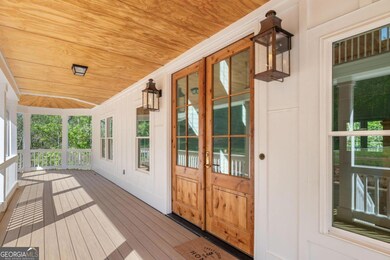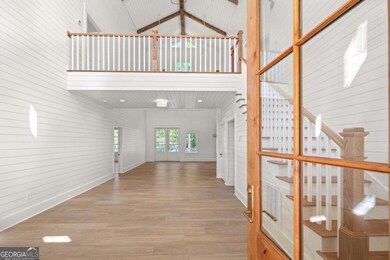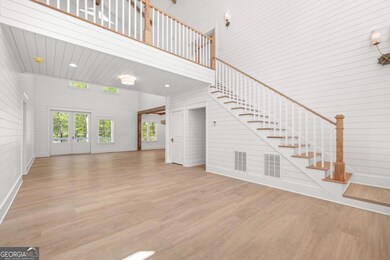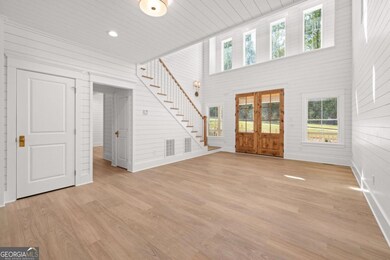*Special Financing Offer - Buyer Incentive: Up to $4,000 Toward Closing Costs or Rate Buydown! Purchase with our preferred lender and receive up to $4,000 in closing cost assistance or a rate buydown, helping you save upfront or lower your monthly payment! Contact us for details.* Nestled on a sprawling 1.31-acre parcel of land, this stunning new construction farmhouse offers an unparalleled blend of sophistication and charm. Coppersmith gas lanterns flank the front door, casting a warm glow over the charming gazebo on the front porch. Step through the knotty alder front doors into the foyer, where high ceilings create an airy atmosphere. The living room, adorned with exposed beams crafted from vintage barn wood, offers a cozy retreat for relaxation or entertaining. The kitchen, a culinary haven, boasts custom cabinets and Cambria quartz countertops. A Dutch door leads from the kitchen to the covered porch, seamlessly blending indoor and outdoor living spaces. Stainless steel Cafe appliances with brass handles, including an ILVE gas stove and electric oven, promise culinary excellence. A vintage Egyptian door opens up to a spacious pantry complete with custom shelving. Brass finishes on faucets, cabinet knobs, and door handles exude timeless sophistication. The master bedroom awaits, featuring a tray ceiling accented with exposed Kentucky pasture fence wood. Two Egyptian vintage antique doors add character throughout the room. The master bath indulges with marble tile and a claw foot tub for luxurious bathing. The partially finished basement offers flexible spaces, including a living room/den area that could easily become a full kitchen and independent living space. Additional bonus rooms provide opportunities for offices, gym or theater. Dual one-car garages, located on the main level and basement, provide ample parking and storage. With extreme attention to detail evident in every corner, this farmhouse offers a lifestyle of unparalleled comfort and refinement. Located minutes away from the Atlanta Falcons Training Complex!! Don't miss your chance to experience country living at its finest! A MUST SEE!!

