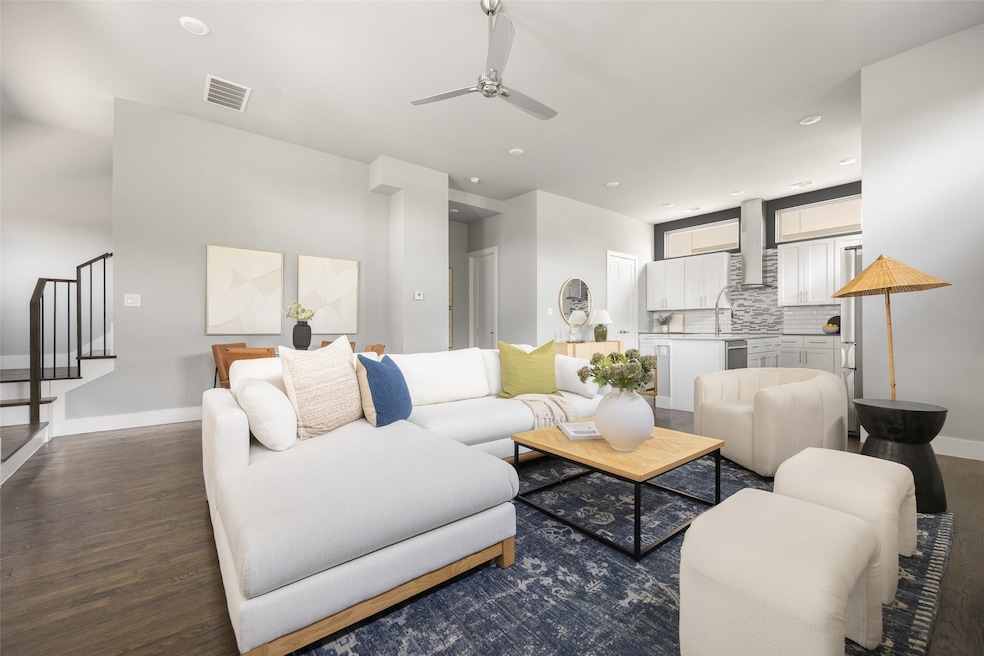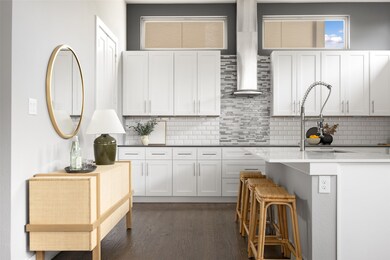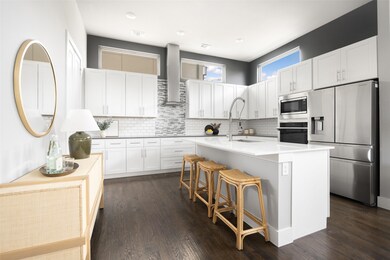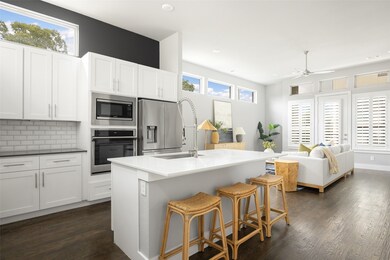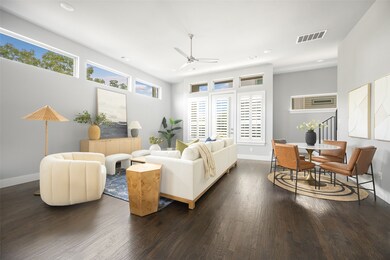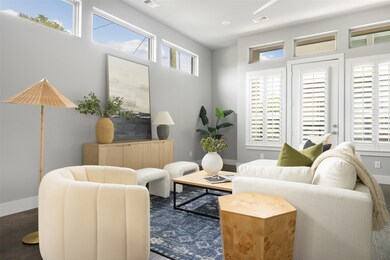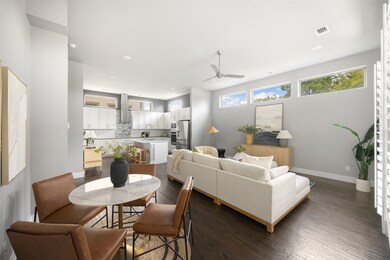4226 Roseland Ave Unit 201 Dallas, TX 75204
Old East Dallas NeighborhoodHighlights
- Electric Gate
- 0.37 Acre Lot
- Contemporary Architecture
- Gated Community
- Dual Staircase
- 2-minute walk to Walford Park
About This Home
Stunning, meticulously maintained, end unit condo in Dallas' vibrant East Village . This incredible abode embraces modern living with its open concept design, featuring gorgeous red oak wood floors that flow seamlessly throughout. The sleek kitchen is a culinary delight, equipped with stainless steel appliances, an induction cooktop, generous cabinet space, and a dine in island, effortlessly leading into the living room awash with natural light. Just off the living room is a covered balcony, perfect for morning coffee or winding down at the end of the day. Retreat to the primary suite, complete with a vaulted ceiling, spa-like bath, and a well appointed walk-in closet. The spacious secondary bedroom has its own ensuite bath for added privacy and comfort. Downstairs, discover a versatile bonus room ideal for an office, study, or gym. Built in 2017 with much attention to detail and energy efficiency, this former model unit is sure to impress. Nestled in a gated community, this home boasts private front yards and is just minutes away from the vibrant shopping and dining scenes of Downtown Dallas, Knox Henderson, and Greenville Avenue. Outdoor enthusiasts will relish the close proximity to the Katy Trail, Exall Park, and White Rock Lake. If you're looking for a lock and leave lifestyle in one of the city's best locations, this is the home for you!
Listing Agent
Compass RE Texas, LLC Brokerage Phone: 214-850-8787 License #0656504 Listed on: 11/21/2025

Condo Details
Home Type
- Condominium
Est. Annual Taxes
- $11,555
Year Built
- Built in 2017
Lot Details
- Gated Home
- Wood Fence
- Electric Fence
- Water-Smart Landscaping
- Few Trees
- Private Yard
HOA Fees
- $344 Monthly HOA Fees
Parking
- 2 Car Direct Access Garage
- Garage Door Opener
- Electric Gate
Home Design
- Contemporary Architecture
- Brick Exterior Construction
- Combination Foundation
- Composition Roof
Interior Spaces
- 1,880 Sq Ft Home
- 3-Story Property
- Dual Staircase
- Wired For Sound
- Woodwork
- Vaulted Ceiling
- Awning
- ENERGY STAR Qualified Windows
Kitchen
- Eat-In Kitchen
- Convection Oven
- Electric Cooktop
- Microwave
- Dishwasher
- Kitchen Island
- Disposal
Flooring
- Wood
- Tile
Bedrooms and Bathrooms
- 2 Bedrooms
- Walk-In Closet
Home Security
- Prewired Security
- Smart Home
Eco-Friendly Details
- Energy-Efficient Appliances
- Energy-Efficient HVAC
- Energy-Efficient Insulation
- Energy-Efficient Doors
- Rain or Freeze Sensor
- Energy-Efficient Thermostat
Outdoor Features
- Balcony
- Courtyard
- Exterior Lighting
Schools
- Chavez Elementary School
- North Dallas High School
Utilities
- Central Heating and Cooling System
- Electric Water Heater
- High Speed Internet
- Cable TV Available
Listing and Financial Details
- Residential Lease
- Property Available on 11/21/25
- Tenant pays for all utilities, cable TV, insurance
- Negotiable Lease Term
- Legal Lot and Block 12A / 3/649
- Assessor Parcel Number 00C62470422600201
Community Details
Overview
- Association fees include management, ground maintenance
- Neighborhood Management Association
- 4222 Roseland Bldg 4226 Subdivision
Amenities
- Community Mailbox
Pet Policy
- Limit on the number of pets
- Pet Size Limit
- Pet Deposit $500
- Breed Restrictions
Security
- Gated Community
- Carbon Monoxide Detectors
- Fire and Smoke Detector
- Firewall
Map
Source: North Texas Real Estate Information Systems (NTREIS)
MLS Number: 21118146
APN: 00C62470422600201
- 4226 Roseland Ave Unit 203
- 4300 Roseland Ave
- 4301 Roseland Ave
- 4305 Roseland Ave
- 1804 Ripley St Unit 105
- 4218 Munger Ave
- 4314 Roseland Ave Unit 106
- 4210 Munger Ave
- 4227 Munger Ave Unit 101
- 4119 Munger Ave
- 4114 Delano Place
- 4406 Munger Ave Unit 1
- 1600 N Haskell Ave Unit 1
- 1600 N Haskell Ave Unit 6
- 4115 Delano Place Unit 3
- 4204 San Jacinto St Unit 101
- 1901 N Carroll Ave Unit 103
- 1901 N Carroll Ave Unit 105
- 1914 Ashby St Unit 102
- 1914 Ashby St
- 4226 Roseland Ave Unit 206
- 4210 Roseland Ave
- 4205 Roseland Ave Unit 202
- 4305 Roseland Ave
- 4210 Munger Ave
- 4302 Ross Ave
- 4209 Munger Ave
- 4119 Munger Ave
- 4117 Munger Ave
- 4315 Munger Ave Unit ID1018225P
- 4223 Delano Place Unit 105
- 4406 Munger Ave Unit 1
- 1600 N Haskell Ave Unit 1
- 1600 N Haskell Ave Unit 6
- 1600 N Haskell Ave Unit 13
- 4007 Brownstone Ct
- 4115 Delano Place Unit 3
- 1516 N Peak St Unit ID1044686P
- 1521 N Haskell Ave
- 4416 San Jacinto St Unit ID1241882P
