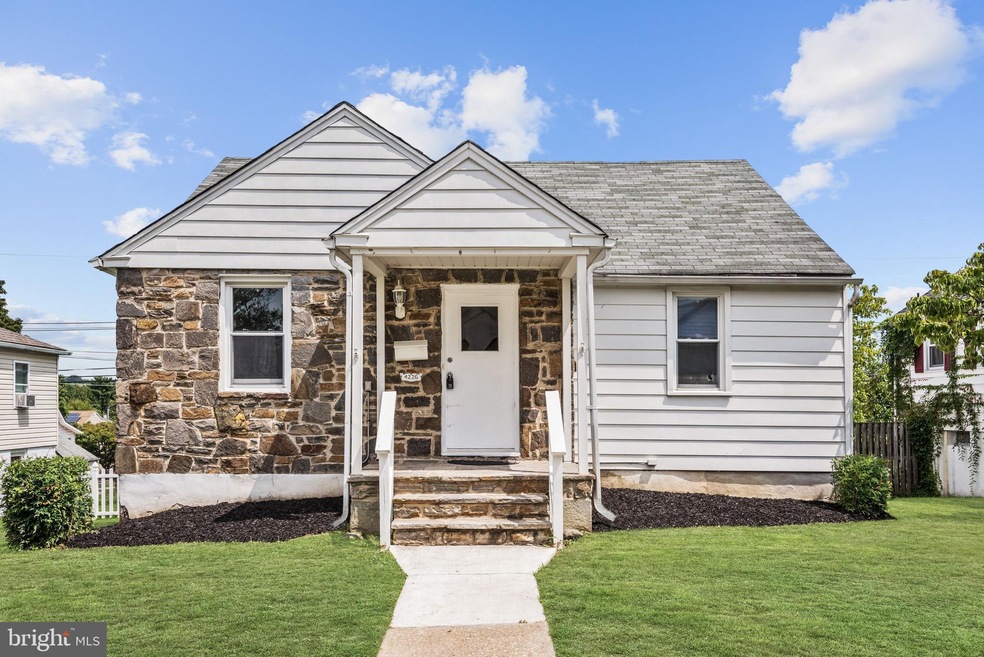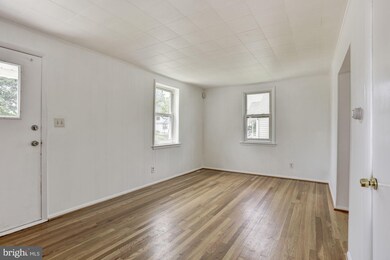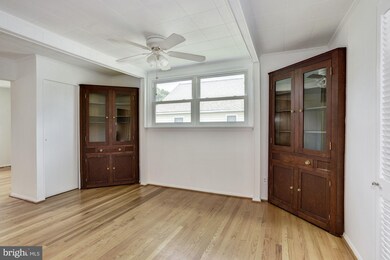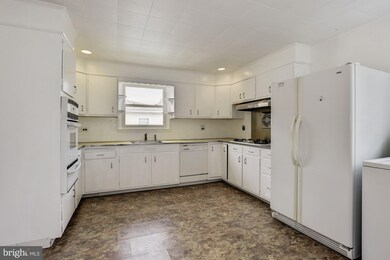
4226 Thorncliff Rd Nottingham, MD 21236
Overlea NeighborhoodEstimated Value: $307,000 - $328,000
Highlights
- Cape Cod Architecture
- Wood Flooring
- Garden View
- Traditional Floor Plan
- Main Floor Bedroom
- No HOA
About This Home
As of June 2020Well maintained 3-BD, 2-BA Cape Code with great curb appeal. Boasting an open kitchen with ample bright white cabinetry, gas cooking, neutral color palette, gleaming hardwood floors, dual wood built-in China cabinets, ceiling fans, recessed lighting, enclosed porch, ceramic tub surround, Fully Finished Recreation Room with built-in shelving and wet bar, abundant storage. Nice flat landscaped lot.3D Virtual Tour: http://spws.homevisit.com/mls/274872
Home Details
Home Type
- Single Family
Est. Annual Taxes
- $3,457
Year Built
- Built in 1948
Lot Details
- 5,000 Sq Ft Lot
- Partially Fenced Property
- Chain Link Fence
- Open Lot
- Back, Front, and Side Yard
- Property is zoned 010
Parking
- On-Street Parking
Home Design
- Cape Cod Architecture
- Wood Walls
- Shingle Roof
- Stone Siding
- Vinyl Siding
Interior Spaces
- Property has 2 Levels
- Traditional Floor Plan
- Ceiling Fan
- Recessed Lighting
- Double Pane Windows
- ENERGY STAR Qualified Windows
- Vinyl Clad Windows
- Family Room
- Living Room
- Dining Room
- Game Room
- Screened Porch
- Storage Room
- Garden Views
- Fire and Smoke Detector
Kitchen
- Built-In Oven
- Gas Oven or Range
- Cooktop with Range Hood
- Dishwasher
Flooring
- Wood
- Concrete
- Ceramic Tile
- Vinyl
Bedrooms and Bathrooms
- En-Suite Primary Bedroom
Laundry
- Laundry on main level
- Dryer
- Washer
Finished Basement
- Walk-Out Basement
- Connecting Stairway
- Interior and Exterior Basement Entry
- Sump Pump
- Basement Windows
Outdoor Features
- Screened Patio
- Exterior Lighting
- Playground
Schools
- Fullerton Elementary School
- Parkville Middle & Center Of Technology
- Overlea High & Academy Of Finance
Utilities
- Forced Air Heating and Cooling System
- Bottled Gas Water Heater
Community Details
- No Home Owners Association
- Hawthorne Subdivision
Listing and Financial Details
- Tax Lot 27
- Assessor Parcel Number 04141414011200
Ownership History
Purchase Details
Home Financials for this Owner
Home Financials are based on the most recent Mortgage that was taken out on this home.Purchase Details
Home Financials for this Owner
Home Financials are based on the most recent Mortgage that was taken out on this home.Purchase Details
Purchase Details
Purchase Details
Similar Homes in the area
Home Values in the Area
Average Home Value in this Area
Purchase History
| Date | Buyer | Sale Price | Title Company |
|---|---|---|---|
| Castle Tiwanna | $220,000 | Awo Title Llc | |
| Laka Llc | $114,000 | Residential Title & Escrow C | |
| Federal National Mortgage Association | $163,820 | Cotton Duck Title Company | |
| Adolph George M | $96,500 | -- | |
| Lu Judy A | $119,000 | -- |
Mortgage History
| Date | Status | Borrower | Loan Amount |
|---|---|---|---|
| Open | Castle Shaneequa Tiwanna | $5,560 | |
| Open | Castle Tiwanna | $216,015 | |
| Previous Owner | Laka Llc | $114,000 | |
| Previous Owner | Adolph George M | $200,000 | |
| Previous Owner | Adolph George M | $50,500 |
Property History
| Date | Event | Price | Change | Sq Ft Price |
|---|---|---|---|---|
| 06/19/2020 06/19/20 | Sold | $220,000 | -2.2% | $121 / Sq Ft |
| 04/16/2020 04/16/20 | Pending | -- | -- | -- |
| 12/12/2019 12/12/19 | For Sale | $225,000 | 0.0% | $124 / Sq Ft |
| 10/07/2019 10/07/19 | Rented | $1,650 | 0.0% | -- |
| 08/15/2019 08/15/19 | For Rent | $1,650 | 0.0% | -- |
| 08/15/2014 08/15/14 | Sold | $114,000 | -0.8% | $78 / Sq Ft |
| 07/16/2014 07/16/14 | Pending | -- | -- | -- |
| 07/03/2014 07/03/14 | Price Changed | $114,900 | -8.0% | $79 / Sq Ft |
| 06/05/2014 06/05/14 | Price Changed | $124,900 | -7.4% | $86 / Sq Ft |
| 04/22/2014 04/22/14 | For Sale | $134,900 | -- | $93 / Sq Ft |
Tax History Compared to Growth
Tax History
| Year | Tax Paid | Tax Assessment Tax Assessment Total Assessment is a certain percentage of the fair market value that is determined by local assessors to be the total taxable value of land and additions on the property. | Land | Improvement |
|---|---|---|---|---|
| 2024 | $3,586 | $236,133 | $0 | $0 |
| 2023 | $2,413 | $220,900 | $77,500 | $143,400 |
| 2022 | $3,600 | $209,100 | $0 | $0 |
| 2021 | $3,963 | $197,300 | $0 | $0 |
| 2020 | $3,505 | $185,500 | $77,500 | $108,000 |
| 2019 | $2,248 | $185,500 | $77,500 | $108,000 |
| 2018 | $3,095 | $198,167 | $0 | $0 |
| 2017 | $2,775 | $194,200 | $0 | $0 |
| 2016 | $2,015 | $185,767 | $0 | $0 |
| 2015 | $2,015 | $177,333 | $0 | $0 |
| 2014 | $2,015 | $168,900 | $0 | $0 |
Agents Affiliated with this Home
-
Daniel Cohen

Seller's Agent in 2020
Daniel Cohen
EXP Realty, LLC
(410) 598-4372
3 in this area
200 Total Sales
-
John Falana

Buyer's Agent in 2020
John Falana
EXP Realty, LLC
(443) 515-7555
2 in this area
48 Total Sales
-
A
Buyer's Agent in 2019
Anthony Jaffa
ExecuHome Realty
-
Jay Jalalian

Seller's Agent in 2014
Jay Jalalian
Advance Realty, Inc.
(410) 494-9005
39 Total Sales
-

Buyer's Agent in 2014
Eric Lewis
ExecuHome Realty
Map
Source: Bright MLS
MLS Number: MDBC480408
APN: 14-1414011200
- 7536 Marks Ave
- 7530 Marks Ave
- 5 Delight Ave
- 20 Glade Ave
- 105 Leslie Ave
- 103 Belhaven Terrace
- 24 Fullerton Heights Ave
- 5113 Thomas Ave
- 22 Elinor Ave
- 17 Virginia Ave
- 3741 Double Rock Ln
- 4903 Kenwood Ave
- 3 W Elm Ave
- 7129 Greenwood Ave
- 301 3rd St
- 3646 Double Rock Ln
- 105 Manor Ave
- 201 Mccormick Ave
- 4605 Kenwood Ave
- 2 Greenwood Ave
- 4226 Thorncliff Rd
- 4224 Thorncliff Rd
- 4228 Thorncliff Rd
- 4222 Thorncliff Rd
- 4230 Thorncliff Rd
- 4225 Cardwell Ave
- 4227 Cardwell Ave
- 4227 Thorncliff Rd
- 4223 Cardwell Ave
- 4232 Thorncliff Rd
- 4229 Thorncliff Rd
- 4229 Cardwell Ave
- 4223 Thorncliff Rd
- 4221 Cardwell Ave
- 4231 Thorncliff Rd
- 4231 Cardwell Ave
- 4218 Thorncliff Rd
- 4234 Thorncliff Rd
- 4221 Thorncliff Rd
- 4233 Thorncliff Rd






