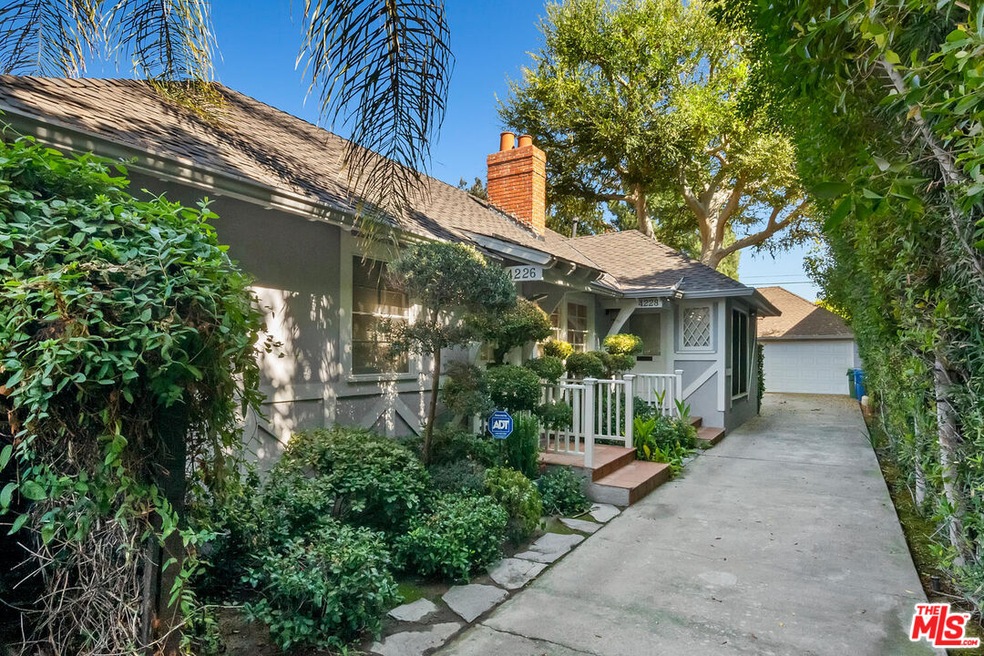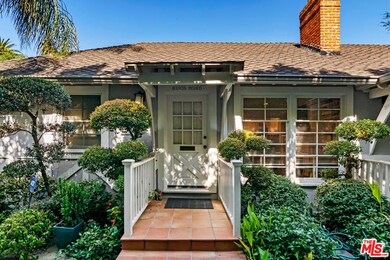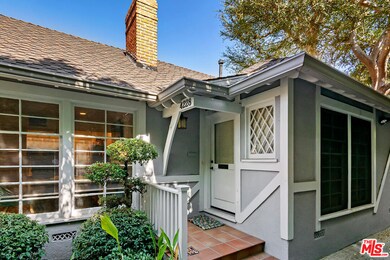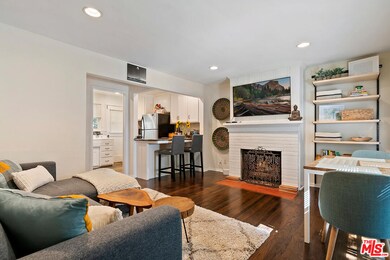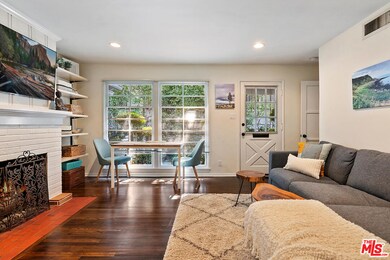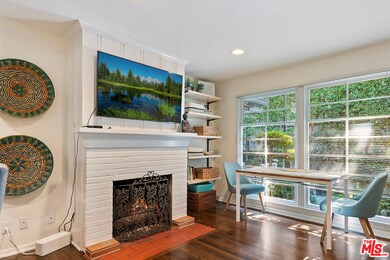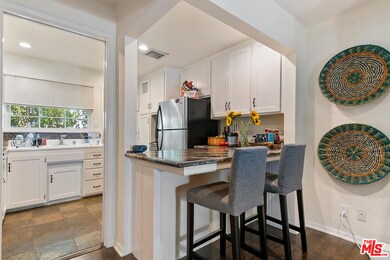
4226 Tujunga Ave Studio City, CA 91604
Highlights
- Living Room with Fireplace
- Wood Flooring
- Cottage
- Rio Vista Elementary Rated A-
- Stone Countertops
- Fenced Yard
About This Home
As of November 2024C.1947: Rare offering. Privacy hedged, beautifully maintained, traditional cottage style duplex located in Studio City's premier Tujunga Village location. Each unit has two ample sized bedrooms, wood floors, updated granite countered kitchen, updated tiled bath, fireplace, wood windows, large enclosed private patio / yards, mature landscaping. Separate shared laundry room attached to detached garage (potential ADU / 3rd unit). Absolute best location, quiet, peaceful, seconds from Aroma Cafe, Caioti Pizza Cafe, Vitello's, Tina K's Skincare and all the other charming eateries, desserts, service providers this little stretch of heaven has to offer.
Last Agent to Sell the Property
Berkshire Hathaway HomeServices California Properties License #01039460 Listed on: 10/20/2021

Last Buyer's Agent
Michael Okun
License #01430979
Property Details
Home Type
- Multi-Family
Est. Annual Taxes
- $18,695
Year Built
- Built in 1947
Lot Details
- 5,850 Sq Ft Lot
- South Facing Home
- Fenced Yard
- Landscaped
- Rectangular Lot
- Level Lot
- Back and Front Yard
Parking
- 2 Open Parking Spaces
- 2 Car Garage
- Driveway
Home Design
- Cottage
- Raised Foundation
- Shingle Roof
- Composition Roof
Interior Spaces
- 1,648 Sq Ft Home
- 1-Story Property
- Gas Fireplace
- Living Room with Fireplace
- Dining Area
- Laundry Room
Kitchen
- Open to Family Room
- Breakfast Bar
- Oven or Range
- Dishwasher
- Stone Countertops
Flooring
- Wood
- Stone
- Ceramic Tile
Bedrooms and Bathrooms
- 4 Bedrooms
- Remodeled Bathroom
- Jack-and-Jill Bathroom
- 2 Bathrooms
- Double Vanity
Utilities
- Central Heating and Cooling System
- Sewer in Street
- Cable TV Available
Additional Features
- Enclosed patio or porch
- City Lot
Listing and Financial Details
- The owner pays for gardener, water
- Assessor Parcel Number 2366-013-007
Community Details
Overview
- 2 Units
- Built by PRIME STUDIO CITY
- Tujunga Village
Pet Policy
- Pets Allowed
Building Details
- Rent Control
Ownership History
Purchase Details
Home Financials for this Owner
Home Financials are based on the most recent Mortgage that was taken out on this home.Purchase Details
Home Financials for this Owner
Home Financials are based on the most recent Mortgage that was taken out on this home.Purchase Details
Home Financials for this Owner
Home Financials are based on the most recent Mortgage that was taken out on this home.Purchase Details
Purchase Details
Home Financials for this Owner
Home Financials are based on the most recent Mortgage that was taken out on this home.Purchase Details
Home Financials for this Owner
Home Financials are based on the most recent Mortgage that was taken out on this home.Purchase Details
Home Financials for this Owner
Home Financials are based on the most recent Mortgage that was taken out on this home.Purchase Details
Home Financials for this Owner
Home Financials are based on the most recent Mortgage that was taken out on this home.Similar Homes in the area
Home Values in the Area
Average Home Value in this Area
Purchase History
| Date | Type | Sale Price | Title Company |
|---|---|---|---|
| Gift Deed | -- | None Listed On Document | |
| Grant Deed | $1,325,000 | Ticor Title Company | |
| Grant Deed | $1,475,000 | California Title Company | |
| Interfamily Deed Transfer | -- | None Available | |
| Interfamily Deed Transfer | -- | Lsi Title Company | |
| Interfamily Deed Transfer | -- | Lsi Title Company | |
| Interfamily Deed Transfer | -- | None Available | |
| Grant Deed | $610,000 | Progressive Title Co | |
| Grant Deed | $257,000 | Investors Title Company |
Mortgage History
| Date | Status | Loan Amount | Loan Type |
|---|---|---|---|
| Open | $993,750 | New Conventional | |
| Previous Owner | $1,096,000 | New Conventional | |
| Previous Owner | $305,000 | New Conventional | |
| Previous Owner | $305,000 | New Conventional | |
| Previous Owner | $74,000 | Credit Line Revolving | |
| Previous Owner | $205,600 | No Value Available |
Property History
| Date | Event | Price | Change | Sq Ft Price |
|---|---|---|---|---|
| 11/19/2024 11/19/24 | Sold | $1,325,000 | -1.8% | $804 / Sq Ft |
| 10/17/2024 10/17/24 | Pending | -- | -- | -- |
| 09/30/2024 09/30/24 | For Sale | $1,349,000 | -8.5% | $819 / Sq Ft |
| 12/27/2021 12/27/21 | Sold | $1,475,000 | -1.3% | $895 / Sq Ft |
| 11/07/2021 11/07/21 | Pending | -- | -- | -- |
| 10/20/2021 10/20/21 | For Sale | $1,495,000 | -- | $907 / Sq Ft |
Tax History Compared to Growth
Tax History
| Year | Tax Paid | Tax Assessment Tax Assessment Total Assessment is a certain percentage of the fair market value that is determined by local assessors to be the total taxable value of land and additions on the property. | Land | Improvement |
|---|---|---|---|---|
| 2024 | $18,695 | $1,534,590 | $1,248,480 | $286,110 |
| 2023 | $18,330 | $1,504,500 | $1,224,000 | $280,500 |
| 2022 | $17,470 | $1,475,000 | $1,200,000 | $275,000 |
| 2021 | $8,585 | $707,839 | $568,595 | $139,244 |
| 2019 | $8,329 | $686,846 | $551,731 | $135,115 |
| 2018 | $8,288 | $673,379 | $540,913 | $132,466 |
| 2016 | $7,920 | $647,232 | $519,909 | $127,323 |
| 2015 | $7,805 | $637,511 | $512,100 | $125,411 |
| 2014 | $7,839 | $625,024 | $502,069 | $122,955 |
Agents Affiliated with this Home
-
Craig Strong

Seller's Agent in 2024
Craig Strong
Compass
(818) 987-9700
38 in this area
309 Total Sales
-
Kristin Neithercut

Seller Co-Listing Agent in 2024
Kristin Neithercut
Compass
(508) 826-7127
7 in this area
192 Total Sales
-
S
Buyer's Agent in 2024
Sara Darby
COMPASS
-
Keith Fisher

Seller's Agent in 2021
Keith Fisher
Berkshire Hathaway HomeServices California Properties
(818) 528-3200
3 in this area
17 Total Sales
-
M
Buyer's Agent in 2021
Michael Okun
Map
Source: The MLS
MLS Number: 21-797174
APN: 2366-013-007
- 4231 Tujunga Ave Unit A
- 4225 Elmer Ave
- 4164 Tujunga Ave Unit 102
- 4156 Tujunga Ave
- 4299 Bakman Ave
- 4300 Tujunga Ave
- 4299 Elmer Ave
- 4150 Farmdale Ave
- 4140 Elmer Ave
- 4180 Fair Ave Unit 206
- 4180 Fair Ave Unit 103
- 4180 Fair Ave Unit PH5
- 4365 Kraft Ave
- 4277 Beck Ave
- 11138 Aqua Vista St Unit 3
- 11138 Aqua Vista St Unit 63
- 11138 Aqua Vista St Unit 49
- 11138 Aqua Vista St Unit 30
- 11138 Aqua Vista St Unit 66
- 11450 Moorpark St
