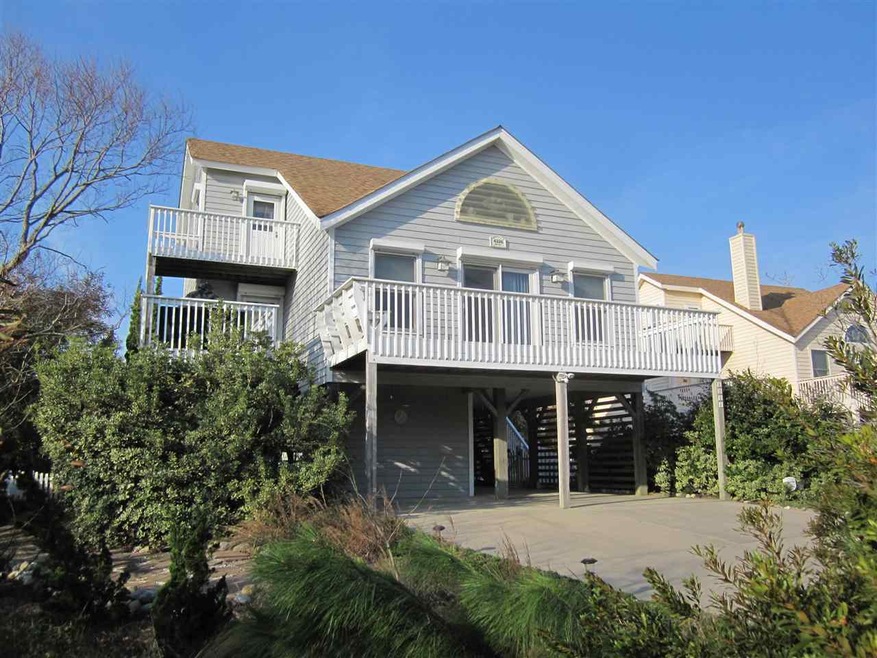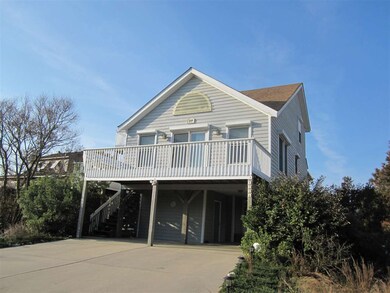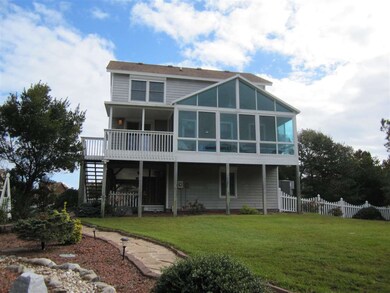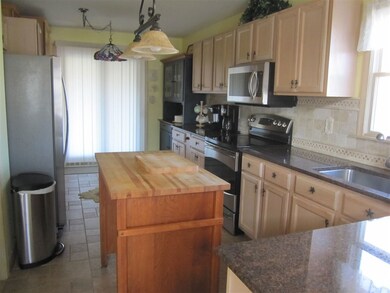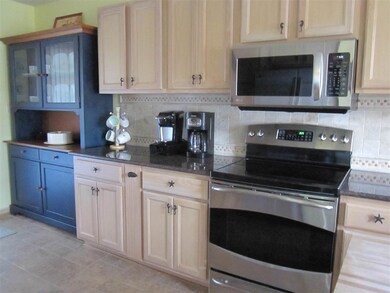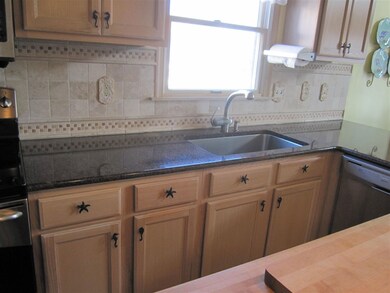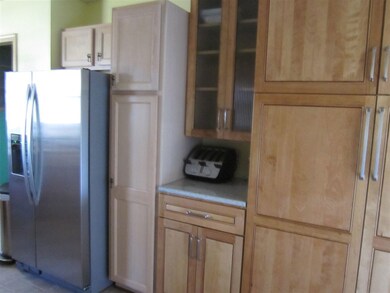
4226 W Breeze Way Nags Head, NC 27959
Estimated Value: $502,000 - $650,000
Highlights
- Views of a Sound
- Sun or Florida Room
- Granite Countertops
- Cathedral Ceiling
- Furnished
- Fenced Yard
About This Home
As of March 2017UPGRADES and nice touches inside and out--MODERN KITCHEN has GRANITE, deep under-mount sink, TILE FLOOR, ALL-NEW stainless steel appliances and WINE COOLER! New section of custom kitchen cabinets have pull-outs for added storage. Stylish 10x21 "Patio Enclosures" atrium-style wind-rated SUN ROOM lends to SOUND VIEWS entertaining, overlooking beautifully-LANDSCAPED grassy back yard surrounded by high-quality Triple Crown VINYL FENCE! Wand/crank style roll-down STORM SHUTTERS around entire house! Custom tiled gas FIREPLACE. All upgrade ceiling fans and interior lights convey. All newer exterior doors including sliders! Top-level has two bedrooms with SOUND VIEWS sharing a Jack & Jill full bath with tub, a large closet in hallway and "cat-walk" overlooking den/dining area. One top bedroom has private SE-facing balcony. Mid-level has ONE-LEVEL LIVING with large MASTER BEDROOM with garden tub in master bath, convenient hall half-bath, handy hallway "bar" with wall cabinets, custom tile in front formal entry leading out to roomy front deck, dining/living combo area, and kitchen with door to back covered deck and sun room. Besides beautiful professional-quality hand-painted murals done personally by seller, ground-level has bedroom #4 with 16" ceramic tile flooring that's currently used as an office, hall full bath, laundry area and door out to carport area with outdoor shower and two separate ground-level storage areas, one with HWH and electric panel. All additions done with full permits. All appliances and large list of FURNISHINGS will convey! Exterior painted approx 10 years ago. Lot sq footage taken from Dare County tax records. Living room dimensions stated are for den and dining area combined. Unheated living area sq ft stated is 10x21 sun room. All interior room dimensions are approximate.
Home Details
Home Type
- Single Family
Est. Annual Taxes
- $2,128
Year Built
- Built in 1999
Lot Details
- 0.28 Acre Lot
- Cul-De-Sac
- Fenced Yard
- Landscaped
Home Design
- Frame Construction
- Asphalt Shingled Roof
- Wood Siding
- Lap Siding
- Piling Construction
Interior Spaces
- 2,043 Sq Ft Home
- Furnished
- Cathedral Ceiling
- Gas Fireplace
- Sun or Florida Room
- Utility Room
- Views of a Sound
Kitchen
- Oven or Range
- Microwave
- Ice Maker
- Dishwasher
- Granite Countertops
Flooring
- Carpet
- Ceramic Tile
Bedrooms and Bathrooms
- 4 Bedrooms
- En-Suite Primary Bedroom
- Walk-In Closet
Laundry
- Dryer
- Washer
Home Security
- Hurricane or Storm Shutters
- Storm Doors
Outdoor Features
- Sun Deck
- Covered Deck
Utilities
- Central Heating and Cooling System
- Heat Pump System
- Municipal Utilities District Water
- Private or Community Septic Tank
Community Details
- Built by Cobb
- Southridge Subdivision
Listing and Financial Details
- Tax Lot 25
Ownership History
Purchase Details
Home Financials for this Owner
Home Financials are based on the most recent Mortgage that was taken out on this home.Similar Homes in Nags Head, NC
Home Values in the Area
Average Home Value in this Area
Purchase History
| Date | Buyer | Sale Price | Title Company |
|---|---|---|---|
| Hollomon James N | -- | None Available |
Mortgage History
| Date | Status | Borrower | Loan Amount |
|---|---|---|---|
| Open | Hollomon James N | $273,310 |
Property History
| Date | Event | Price | Change | Sq Ft Price |
|---|---|---|---|---|
| 03/31/2017 03/31/17 | Sold | $359,000 | -8.9% | $176 / Sq Ft |
| 03/01/2017 03/01/17 | Pending | -- | -- | -- |
| 10/22/2016 10/22/16 | For Sale | $394,000 | -- | $193 / Sq Ft |
Tax History Compared to Growth
Tax History
| Year | Tax Paid | Tax Assessment Tax Assessment Total Assessment is a certain percentage of the fair market value that is determined by local assessors to be the total taxable value of land and additions on the property. | Land | Improvement |
|---|---|---|---|---|
| 2024 | $2,800 | $383,300 | $111,600 | $271,700 |
| 2023 | $1,535 | $383,300 | $111,600 | $271,700 |
| 2022 | $1,535 | $383,300 | $111,600 | $271,700 |
| 2021 | $1,535 | $383,300 | $111,600 | $271,700 |
| 2020 | $1,656 | $413,500 | $111,600 | $301,900 |
| 2019 | $1,376 | $292,700 | $99,000 | $193,700 |
| 2018 | $1,376 | $292,700 | $99,000 | $193,700 |
| 2017 | $1,376 | $292,700 | $99,000 | $193,700 |
| 2016 | $1,259 | $292,700 | $99,000 | $193,700 |
| 2014 | $1,259 | $292,700 | $99,000 | $193,700 |
Agents Affiliated with this Home
-
Terry Cremia

Seller's Agent in 2017
Terry Cremia
Shore Realty
(252) 207-3111
106 Total Sales
-
Greg Cremia

Seller Co-Listing Agent in 2017
Greg Cremia
Shore Realty
(252) 202-7712
50 Total Sales
-
Cindy Edwards

Buyer's Agent in 2017
Cindy Edwards
Century 21 Nachman Realty
(252) 256-0520
88 Total Sales
Map
Source: Outer Banks Association of REALTORS®
MLS Number: 94132
APN: 030463000
- 4219 S Thirteenth St Unit Lot 36
- 404 W Salmon Ct Unit Lot 20
- 4327 S Hammerhead Dr Unit Lot 37
- 411 Ridgeview Way
- 4121 W Whispering Winds Ct Unit Lot 17
- 4126 W Drifting Sands Ct Unit Lot 11
- 4323 W Barracuda Dr Unit Lot 71
- 0 S Croatan Hwy Unit 10562602
- 4321 S Croatan Hwy Unit Lot 1-R
- 4111 Sea Bass Ct Unit Lot 20
- 116 W Old Cove Rd Unit lot 1
- 0 W Coastal Way Unit Lot 12 128751
- 4413 S Croatan Hwy Unit Lot I & J
- 4330 S Virginia Dare Trail Unit 9
- 4330 S Virginia Dare Trail
- 118 W Soundside Rd Unit Lot PT7
- 4710 S Pompano Ct Unit Lot 39
- 322 S Sandpiper Ct
- 4711 S Croatan Hwy
- 4008 S Virginia Dare Trail
- 4226 W Breeze Way
- 4224 W Breeze Way
- 510 W Soundside Rd
- 4222 W Breeze Way
- 4225 W Breeze Way
- 4223 13th St
- 4221 13th St Unit 35
- 4221 13th St
- 4219 S St
- 4219 13th St
- 4219 13th St
- 514 W Soundside Rd
- 4220 W Breeze Way
- 4217 13th St
- 4203 13th St
- 4203 13th St Unit Lot 4
- 511 W Deering St
- 4218 W Breeze Way
- 511 W Soundside Rd
- 509 W Deering St
