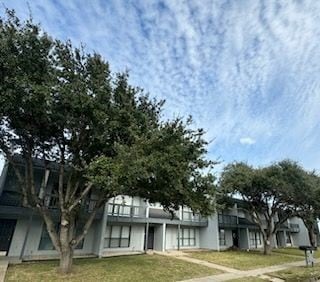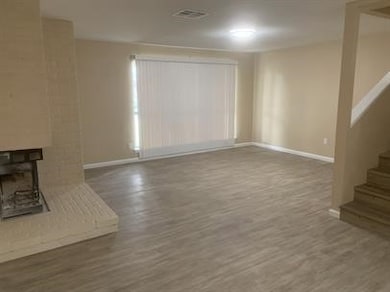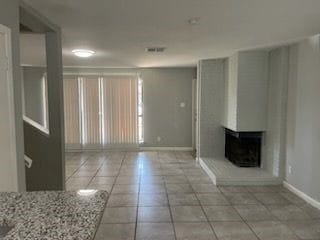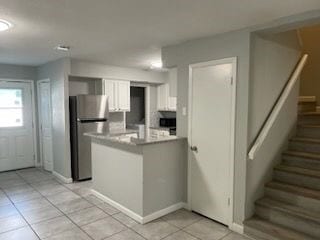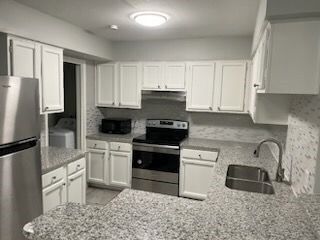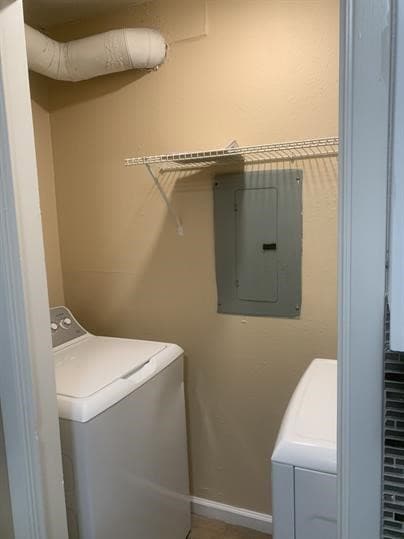4226 Walnut Hills Dr Unit 3 Corpus Christi, TX 78413
Southside Neighborhood
2
Beds
2.5
Baths
1,244
Sq Ft
3,123
Sq Ft Lot
Highlights
- No HOA
- Interior Lot
- 2 Car Garage
- Fireplace
- Central Heating and Cooling System
- Private Entrance
About This Home
2 Bedroom, 2.5 Bathrooms, 2 Walk-in closet, 2 Balconies, WASHER & DRYER INCLUDED, 2 Car garage, Stainless Steel appliances, GRANITE countertops, Fireplace, South Side!
Townhouse Details
Home Type
- Townhome
Year Built
- Built in 1985
Lot Details
- 3,123 Sq Ft Lot
- Private Entrance
Home Design
- Slab Foundation
Interior Spaces
- 1,244 Sq Ft Home
- 1-Story Property
- Fireplace
- Laminate Flooring
Kitchen
- Dishwasher
- Disposal
Bedrooms and Bathrooms
- 2 Bedrooms
Laundry
- Dryer
- Washer
Parking
- 2 Car Garage
- Garage Door Opener
Schools
- Barnes Elementary School
- Grant Middle School
- Carroll High School
Utilities
- Central Heating and Cooling System
Listing and Financial Details
- Property Available on 6/9/25
- Tenant pays for all utilities
- Rent includes building maintenance
- 12 Months Lease Term
- Legal Lot and Block 8a / 2
Community Details
Overview
- No Home Owners Association
- Country Club Estates #28 Subdivision
Pet Policy
- Pets Allowed
Map
Source: South Texas MLS
MLS Number: 460968
Nearby Homes
- 4209 Walnut Hills Dr
- 6734 Mikayla St
- 6753 Mikayla St
- 6754 Mikayla St
- 6766 Mikayla St
- 4126 Crenshaw Dr
- 6710 Wood Iron Dr
- 4410 Hebert Ln
- 4109 Eagle Dr
- 4344 Bratton Rd
- 4119 Crenshaw Dr
- 4110 Boros Dr
- 4023 Oak Bay Dr Unit 5
- 4513 Snead Dr
- 4525 Hogan St
- 4433 Greensboro Dr
- 6421 Oakbrook Dr
- 6417 Coral Gables Dr
- 6422 Coral Gables Dr
- 4313 Cool Breeze
