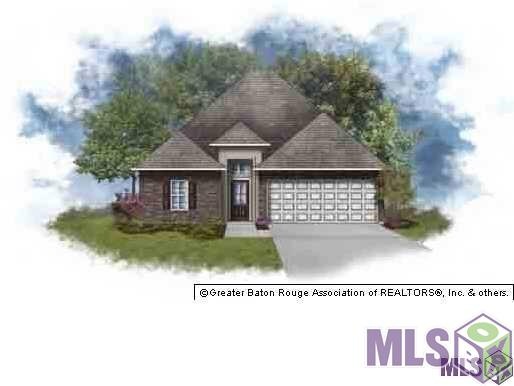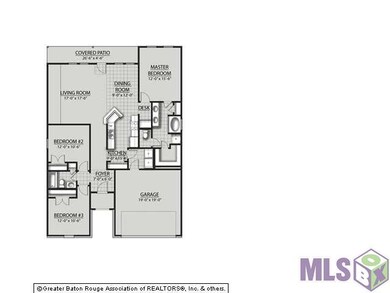
42262 Marblestone Ave Prairieville, LA 70769
Highlights
- Traditional Architecture
- Covered patio or porch
- 2 Car Attached Garage
- Galvez Primary School Rated A
- Breakfast Room
- Built-in Bookshelves
About This Home
As of April 2025BRAND NEW CONSTRUCTION AND ENERGY SMART HOME! DSLD HOMES' LACROSSE III A PLAN OFFERS A 3 BEDROOM, 2 FULL BATH OPEN AND SPLIT FLOOR PLAN WITH A COMPUTER NOOK. SPECIAL FEATURES INCLUDE: HAND SCRAPED WOOD FLOORING IN LIVING ROOM, 3CM FULL SLAB GRANITE COUNTER TOPS IN BATHS, BEAUTIFUL BIRCH CABINETS, CERAMIC TILE COUNTER TOPS IN KITCHEN, CERAMIC TILE FLOORS IN WET AREAS, GARDEN TUB AND SEPARATE SHOWER IN MASTER BATH, OIL RUBBED BRONZE SHOWER DOOR, TANK LESS HOT WATER HEATER, RADIANT BARRIER DECKING IN ATTIC, LOW E-3 DOUBLE INSULATED WINDOWS, BIB INSULATION IN WALLS, FIBERGLASS LOOSE FILL INSULATION IN ATTIC AND MUCH MORE! COMPLETION: EARLY AUGUST 2015!
Last Agent to Sell the Property
Jarred James
Stoneridge Real Estate License #0995685494 Listed on: 06/03/2015
Co-Listed By
Jeremy Baker
Roussel Real Estate
Home Details
Home Type
- Single Family
Est. Annual Taxes
- $1,053
Year Built
- Built in 2015
Lot Details
- Lot Dimensions are 51x125x70x126
- Landscaped
- Level Lot
HOA Fees
- $13 Monthly HOA Fees
Home Design
- Traditional Architecture
- Brick Exterior Construction
- Slab Foundation
- Frame Construction
- Asphalt Shingled Roof
- Vinyl Siding
- Stucco
Interior Spaces
- 1,649 Sq Ft Home
- 1-Story Property
- Built-in Bookshelves
- Built-In Desk
- Ceiling height of 9 feet or more
- Ceiling Fan
- Entrance Foyer
- Living Room
- Breakfast Room
- Attic Access Panel
Kitchen
- Oven or Range
- <<microwave>>
- Dishwasher
- Tile Countertops
- Disposal
Flooring
- Carpet
- Ceramic Tile
Bedrooms and Bathrooms
- 3 Bedrooms
- En-Suite Primary Bedroom
- 2 Full Bathrooms
Laundry
- Laundry Room
- Electric Dryer Hookup
Home Security
- Home Security System
- Fire and Smoke Detector
Parking
- 2 Car Attached Garage
- Garage Door Opener
Outdoor Features
- Covered patio or porch
- Exterior Lighting
Location
- Mineral Rights
Utilities
- Central Heating and Cooling System
- Heating System Uses Gas
- Cable TV Available
Community Details
- Built by Dsld, L.L.C.
Listing and Financial Details
- Home warranty included in the sale of the property
Ownership History
Purchase Details
Home Financials for this Owner
Home Financials are based on the most recent Mortgage that was taken out on this home.Similar Homes in Prairieville, LA
Home Values in the Area
Average Home Value in this Area
Purchase History
| Date | Type | Sale Price | Title Company |
|---|---|---|---|
| Deed | $260,000 | Baton Rouge Title |
Mortgage History
| Date | Status | Loan Amount | Loan Type |
|---|---|---|---|
| Open | $255,290 | FHA |
Property History
| Date | Event | Price | Change | Sq Ft Price |
|---|---|---|---|---|
| 04/16/2025 04/16/25 | Sold | -- | -- | -- |
| 03/21/2025 03/21/25 | Pending | -- | -- | -- |
| 02/18/2025 02/18/25 | Price Changed | $263,000 | -0.8% | $159 / Sq Ft |
| 12/21/2024 12/21/24 | For Sale | $265,000 | +46.8% | $161 / Sq Ft |
| 08/28/2015 08/28/15 | Sold | -- | -- | -- |
| 06/03/2015 06/03/15 | Pending | -- | -- | -- |
| 06/03/2015 06/03/15 | For Sale | $180,575 | -- | $110 / Sq Ft |
Tax History Compared to Growth
Tax History
| Year | Tax Paid | Tax Assessment Tax Assessment Total Assessment is a certain percentage of the fair market value that is determined by local assessors to be the total taxable value of land and additions on the property. | Land | Improvement |
|---|---|---|---|---|
| 2024 | $1,053 | $17,830 | $4,100 | $13,730 |
| 2023 | $964 | $16,940 | $4,100 | $12,840 |
| 2022 | $1,731 | $16,940 | $4,100 | $12,840 |
| 2021 | $1,730 | $16,940 | $4,100 | $12,840 |
| 2020 | $1,777 | $16,940 | $4,100 | $12,840 |
| 2019 | $1,790 | $16,940 | $4,100 | $12,840 |
| 2018 | $1,770 | $12,840 | $0 | $12,840 |
| 2017 | $1,770 | $12,840 | $0 | $12,840 |
| 2015 | $431 | $0 | $0 | $0 |
Agents Affiliated with this Home
-
Rae Broussard

Seller's Agent in 2025
Rae Broussard
Keller Williams Realty-First Choice
(985) 438-5555
108 in this area
433 Total Sales
-
Kristen Dillman
K
Buyer's Agent in 2025
Kristen Dillman
Latter & Blum
(225) 769-1500
2 in this area
40 Total Sales
-
J
Seller's Agent in 2015
Jarred James
Stoneridge Real Estate
-
J
Seller Co-Listing Agent in 2015
Jeremy Baker
Roussel Real Estate
-
Darla Bruno

Buyer's Agent in 2015
Darla Bruno
Villar & Co Real Estate
(225) 715-9297
87 in this area
177 Total Sales
Map
Source: Greater Baton Rouge Association of REALTORS®
MLS Number: 2015007522
APN: 20033-734
- 42323 Marblestone Ave
- 42284 Devall Rd
- 15458 Rosestone Dr
- 42438 Harborstone Ave
- 42406 Tigers Eye Stone Ave
- 42365 Pebblestone Ave
- 42403 Tigers Eye Stone Ave
- 42334 Lakestone Dr
- 42310 Lakestone Dr
- 16275 Timberstone Dr
- 16276 Timberstone Dr
- 42456 Goldstone Ave
- 41520 Merritt Evans Rd
- 15349 Stone Hedge Dr
- 42056 Jamie Rd
- 42173 Stone Way Dr
- 42339 Yellowstone Ave
- 41460 Cozy Way
- 41411 Merritt Evans Rd
- 16340 Evans Rd

