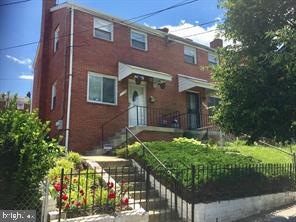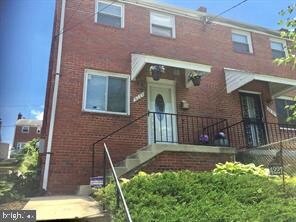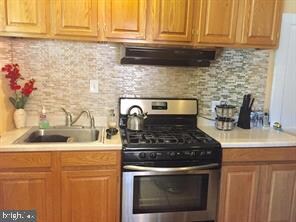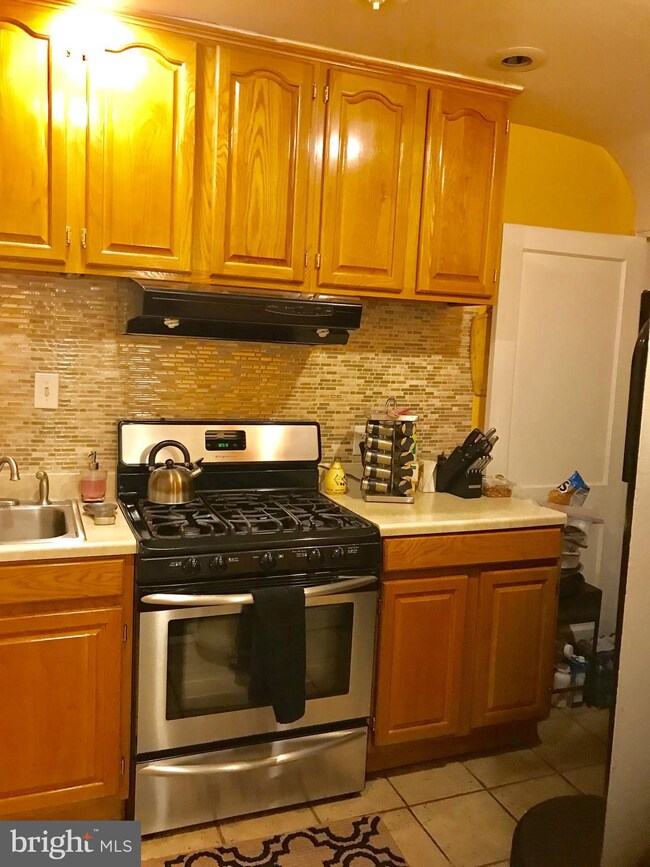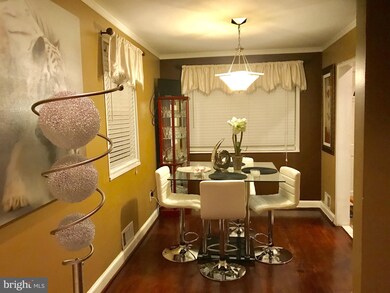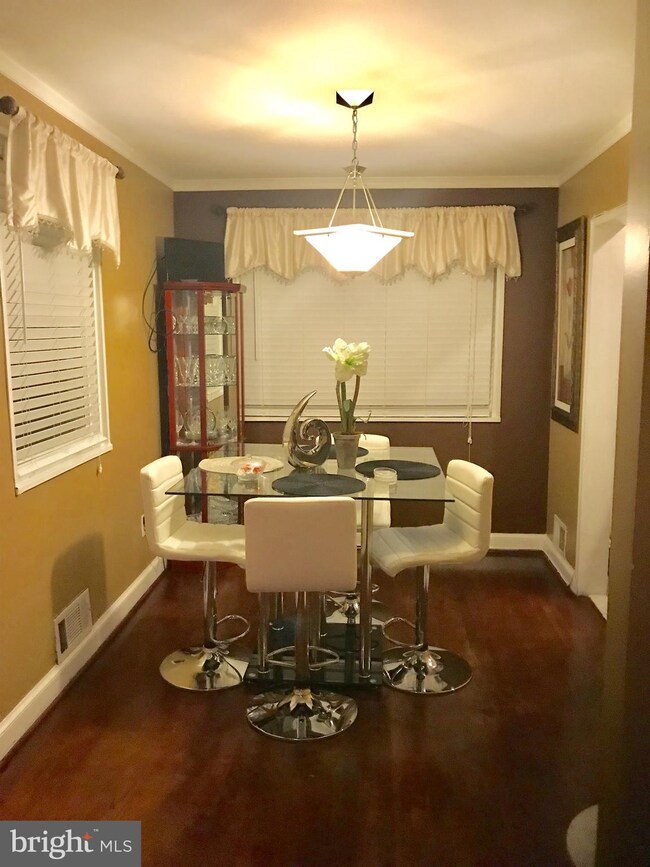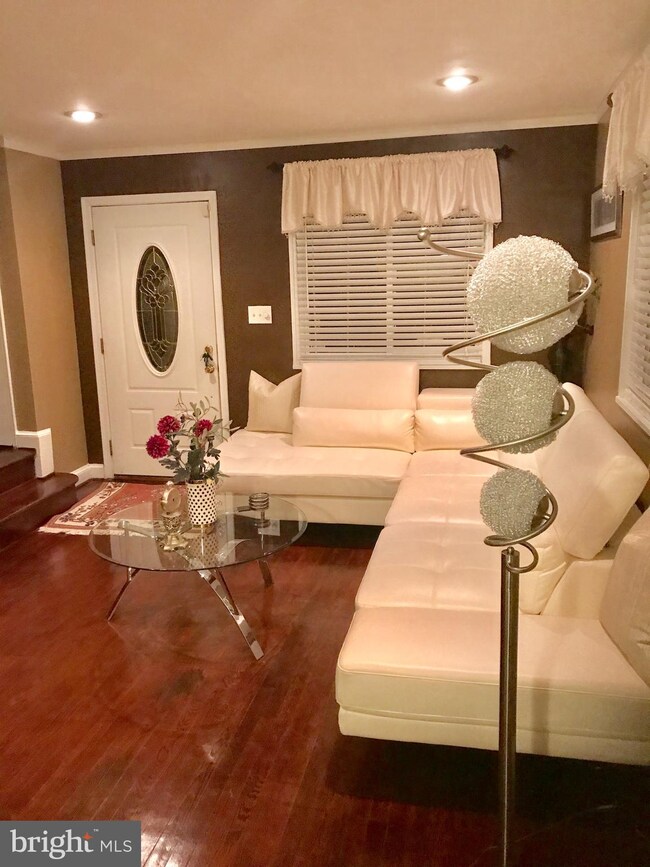
4227 H St SE Washington, DC 20019
Benning Ridge NeighborhoodHighlights
- Colonial Architecture
- Forced Air Heating and Cooling System
- 5-minute walk to Ridge Road Community Center
- No HOA
About This Home
As of June 2019Tastefully updated three levels all brick semi-detached end-unit townhouse with central air condition in the Fort Dupont community. Featuring 2 bedrooms, living room, dining area and hardwood floors throughout. Other features include a back porch, enclosed yard and finished basement with washer and dryer. Easy access to metro and highways
Townhouse Details
Home Type
- Townhome
Est. Annual Taxes
- $1,800
Year Built
- Built in 1953
Lot Details
- 1,720 Sq Ft Lot
Parking
- On-Street Parking
Home Design
- Colonial Architecture
- Brick Exterior Construction
Interior Spaces
- Property has 3 Levels
- Finished Basement
- Interior Basement Entry
Bedrooms and Bathrooms
- 2 Bedrooms
- 1 Full Bathroom
Utilities
- Forced Air Heating and Cooling System
- Cooling System Utilizes Natural Gas
- Public Septic
Community Details
- No Home Owners Association
- Fort Dupont Park Subdivision
Listing and Financial Details
- Tax Lot 28
- Assessor Parcel Number 5383//0028
Ownership History
Purchase Details
Home Financials for this Owner
Home Financials are based on the most recent Mortgage that was taken out on this home.Purchase Details
Home Financials for this Owner
Home Financials are based on the most recent Mortgage that was taken out on this home.Purchase Details
Purchase Details
Purchase Details
Home Financials for this Owner
Home Financials are based on the most recent Mortgage that was taken out on this home.Similar Homes in Washington, DC
Home Values in the Area
Average Home Value in this Area
Purchase History
| Date | Type | Sale Price | Title Company |
|---|---|---|---|
| Special Warranty Deed | $335,000 | Monarch Title Inc | |
| Warranty Deed | $110,114 | -- | |
| Quit Claim Deed | -- | -- | |
| Trustee Deed | $302,854 | -- | |
| Deed | $116,599 | -- |
Mortgage History
| Date | Status | Loan Amount | Loan Type |
|---|---|---|---|
| Open | $299,543 | New Conventional | |
| Closed | $43,839 | Stand Alone Second | |
| Previous Owner | $154,812 | FHA | |
| Previous Owner | $108,650 | FHA | |
| Previous Owner | $285,418 | FHA | |
| Previous Owner | $75,700 | Credit Line Revolving | |
| Previous Owner | $110,650 | New Conventional |
Property History
| Date | Event | Price | Change | Sq Ft Price |
|---|---|---|---|---|
| 07/17/2025 07/17/25 | For Sale | $400,000 | +19.4% | $324 / Sq Ft |
| 06/07/2019 06/07/19 | Sold | $335,000 | +4.7% | $291 / Sq Ft |
| 04/10/2019 04/10/19 | Pending | -- | -- | -- |
| 04/09/2019 04/09/19 | For Sale | $319,900 | 0.0% | $278 / Sq Ft |
| 03/26/2013 03/26/13 | Rented | $1,300 | -18.8% | -- |
| 03/26/2013 03/26/13 | Under Contract | -- | -- | -- |
| 01/28/2013 01/28/13 | For Rent | $1,600 | -- | -- |
Tax History Compared to Growth
Tax History
| Year | Tax Paid | Tax Assessment Tax Assessment Total Assessment is a certain percentage of the fair market value that is determined by local assessors to be the total taxable value of land and additions on the property. | Land | Improvement |
|---|---|---|---|---|
| 2024 | $2,019 | $352,490 | $125,780 | $226,710 |
| 2023 | $1,859 | $344,190 | $122,100 | $222,090 |
| 2022 | $1,731 | $322,660 | $121,040 | $201,620 |
| 2021 | $1,592 | $310,930 | $119,230 | $191,700 |
| 2020 | $0 | $246,630 | $117,390 | $129,240 |
| 2019 | $1,977 | $232,620 | $115,740 | $116,880 |
| 2018 | $1,800 | $211,810 | $0 | $0 |
| 2017 | $1,656 | $194,880 | $0 | $0 |
| 2016 | $1,454 | $171,030 | $0 | $0 |
| 2015 | $1,380 | $162,330 | $0 | $0 |
| 2014 | $4,493 | $153,610 | $0 | $0 |
Agents Affiliated with this Home
-
Russell Carter

Seller's Agent in 2025
Russell Carter
Keller Williams Capital Properties
(202) 953-0777
1 in this area
179 Total Sales
-
Robert Morris

Seller Co-Listing Agent in 2025
Robert Morris
Keller Williams Capital Properties
(202) 213-5184
2 in this area
119 Total Sales
-
Donna Heslop

Seller's Agent in 2019
Donna Heslop
Bennett Realty Solutions
(240) 343-5983
75 Total Sales
Map
Source: Bright MLS
MLS Number: DCDC421460
APN: 5383-0028
- 4243 Hildreth St SE
- 4314 H St SE
- 847 Hilltop Terrace SE
- 4360 G St SE
- 709 Adrian St SE
- 4343 F St SE
- 4457 Alabama Ave SE
- 1127 45th Place SE
- 1227 44th Place SE
- 4004 E St SE Unit 207
- 4000 E St SE Unit 102
- 1133 46th St SE
- 1135 46th St SE
- 404 Burbank St SE
- 4627 H St SE
- 371 Chaplin St SE
- 4400 Bowen Rd SE
- 4320 Burns St SE
- 4339 C St SE
- 1169 46th Place SE
