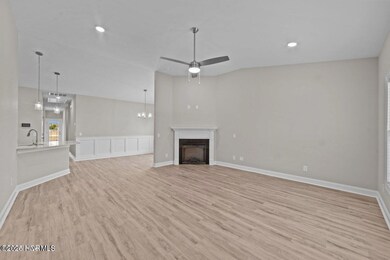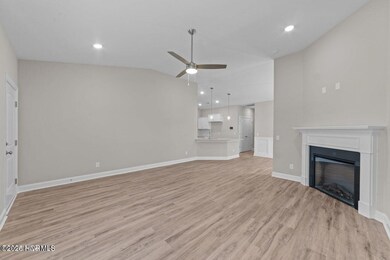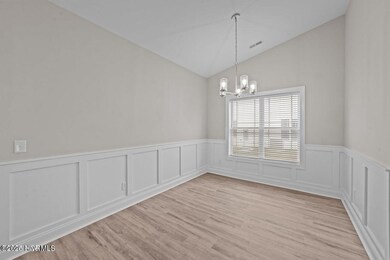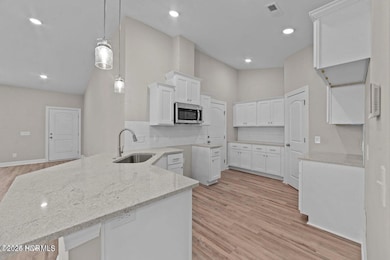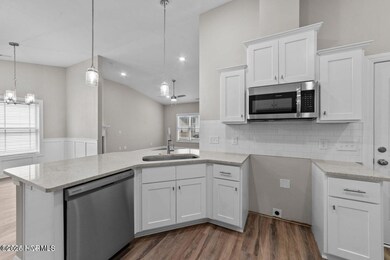
4227 Laurel Ridge Dr Unit A Greenville, NC 27834
Estimated payment $1,769/month
Highlights
- 1 Fireplace
- Resident Manager or Management On Site
- Walk-in Shower
- Covered patio or porch
- Tile Flooring
- Combination Dining and Living Room
About This Home
New construction duplex by Rocky Russell. The 1-story Birchum floor plan features 3 bedrooms, 2 full bathrooms and 1,439 square feet. The primary suite offers a walk-in closet, large tiled walk-in shower and double vanity sinks. The open kitchen and living room area features a walk-in pantry, granite countertops, tile backsplash and stainless steel appliances (appliance brochure attached). Additional features include a security system with video doorbell, 1-car garage wired for electric car charger, living room electric fireplace and much more! **PHOTOS FROM PREVIOUSLY COMPLETED UNIT*** Photos for Floor Plan reference only - interior selections are not the same.
Townhouse Details
Home Type
- Townhome
Year Built
- Built in 2025
HOA Fees
- $50 Monthly HOA Fees
Home Design
- Slab Foundation
- Wood Frame Construction
- Shingle Roof
- Vinyl Siding
- Stick Built Home
- Stone Veneer
Interior Spaces
- 1,439 Sq Ft Home
- 1-Story Property
- Ceiling Fan
- 1 Fireplace
- Blinds
- Combination Dining and Living Room
- Pull Down Stairs to Attic
Kitchen
- Dishwasher
- Disposal
Flooring
- Carpet
- Tile
- Luxury Vinyl Plank Tile
Bedrooms and Bathrooms
- 3 Bedrooms
- 2 Full Bathrooms
- Walk-in Shower
Parking
- 1 Car Attached Garage
- Lighted Parking
- Driveway
Schools
- Lakeforest Elementary School
- Farmville Middle School
- Farmville Central High School
Utilities
- Heat Pump System
- Electric Water Heater
Additional Features
- Energy-Efficient Doors
- Covered patio or porch
- 5,663 Sq Ft Lot
Listing and Financial Details
- Assessor Parcel Number 089797
Community Details
Overview
- Fieldstone Ii At Landover Association
- Fieldstone At Landover Subdivision
- Maintained Community
Security
- Resident Manager or Management On Site
Map
Home Values in the Area
Average Home Value in this Area
Property History
| Date | Event | Price | Change | Sq Ft Price |
|---|---|---|---|---|
| 05/19/2025 05/19/25 | For Sale | $262,900 | -- | $183 / Sq Ft |
Similar Homes in Greenville, NC
Source: Hive MLS
MLS Number: 100508391
- 4227 Laurel Ridge Dr Unit B
- 4119 Laurel Ridge Dr Unit H
- 4119 Laurel Ridge Dr Unit F
- 4119 Laurel Ridge Dr Unit D
- 4119 Laurel Ridge Dr Unit G
- 4119 Laurel Ridge Dr Unit E
- 4401 Laurel Ridge Dr Unit A
- 2360 Great Laurel Ct
- 2366 Great Laurel Ct
- 2400 Great Laurel Ct
- 2217 Sweet Bay Dr Unit B
- 4125 Laurel Ridge Dr Unit B
- 4125 Laurel Ridge Dr Unit D
- 4125 Laurel Ridge Dr Unit F
- 4129 Laurel Ridge Dr Unit H
- 4129 Laurel Ridge Dr Unit F
- 4129 Laurel Ridge Dr Unit D
- 4129 Laurel Ridge Dr Unit B
- 2202 Sweet Bay Dr Unit B
- 2203 Great Laurel Ct
- 4229 Laurel Ridge Dr Unit B
- 4400 Laurel Ridge Dr
- 1005 Allen Ridge Dr
- 2232 Brookville Dr Unit A
- 2132 Remington Ct Unit A
- 2152 Flagstone Ct Unit 7
- 2105 N Kali Ln Unit B
- 2105 N Kali Ln
- 1904 Leighton Dr Unit B
- 2305 Berwick Ct Unit A
- 2052 Cambria Dr Unit B
- 1860 Cambria Dr Unit A
- 1952 Cambria Dr Unit A
- 641 Abigail Taylor Dr Unit B
- 1925 Cambria Dr Unit A
- 1944 Cambria Dr Unit B
- 704B Sarah Rebecca Dr Unit B
- 1508 Manning Forest Dr Unit 3
- 824 Megan Dr
- 3400 Briarcliff Dr

