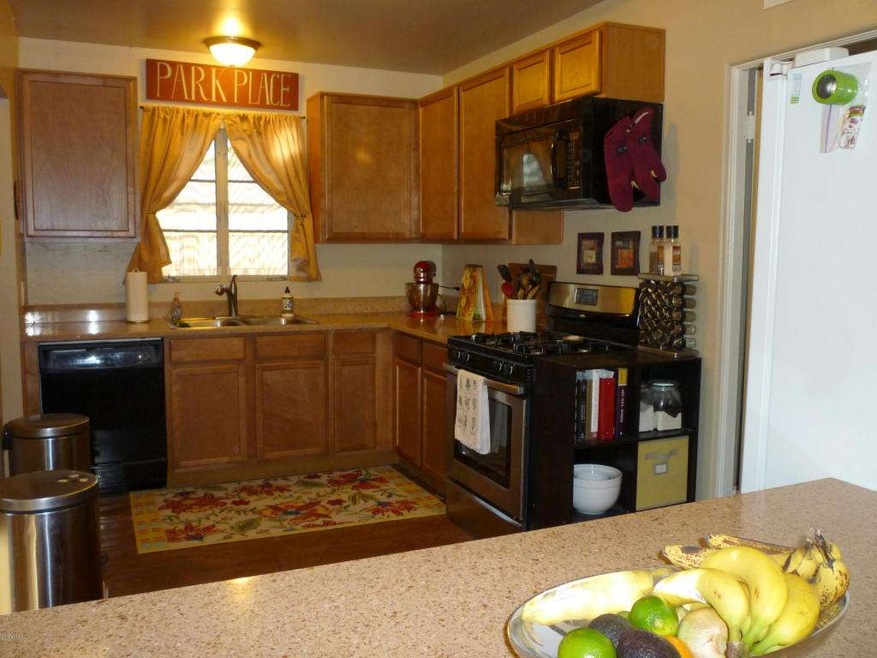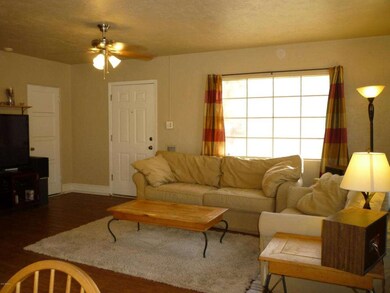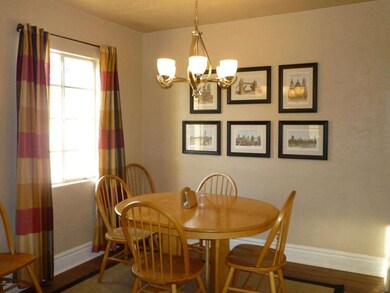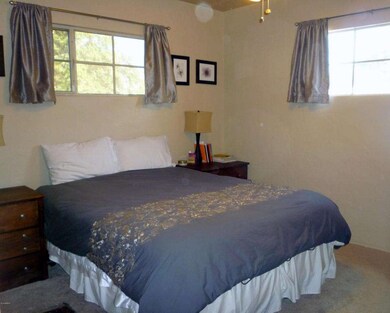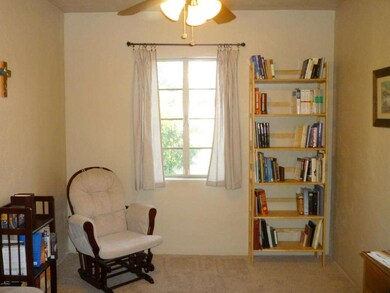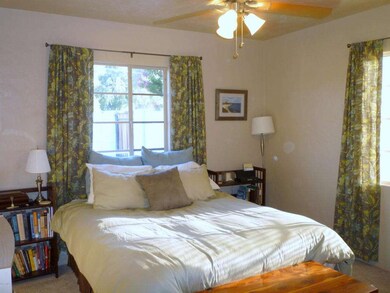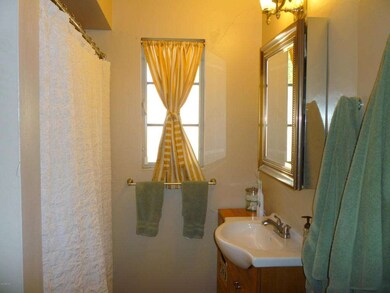
4227 N 10th St Phoenix, AZ 85014
Highlights
- Corner Lot
- No HOA
- No Interior Steps
- Phoenix Coding Academy Rated A
- Patio
- Tile Flooring
About This Home
As of December 2020Charming 1950 bungalow remodeled and updated in 2011! Wood laminate and tile floors, carpeted bedrooms. Kitchen, dining and living rooms have been opened up for that great room style. Black/stainless appliances, gas stove, maple cabinets, upgraded countertops. Pantry closet added in 2012. Interior laundry room with sink and storage. Front and back yards redesigned in 2012 with trees, garden, pavers and more. Come see and fall in love!
Last Agent to Sell the Property
RE/MAX Excalibur License #BR008595000 Listed on: 08/08/2015

Home Details
Home Type
- Single Family
Est. Annual Taxes
- $778
Year Built
- Built in 1950
Lot Details
- 6,142 Sq Ft Lot
- Desert faces the front of the property
- Block Wall Fence
- Corner Lot
- Front and Back Yard Sprinklers
- Sprinklers on Timer
- Grass Covered Lot
Parking
- 1 Open Parking Space
Home Design
- Composition Roof
- Block Exterior
Interior Spaces
- 1,241 Sq Ft Home
- 1-Story Property
- Ceiling Fan
Kitchen
- Built-In Microwave
- Dishwasher
Flooring
- Carpet
- Laminate
- Tile
Bedrooms and Bathrooms
- 3 Bedrooms
- Remodeled Bathroom
- Primary Bathroom is a Full Bathroom
- 1 Bathroom
Laundry
- Laundry in unit
- Washer and Dryer Hookup
Schools
- Longview Elementary School
- Osborn Middle School
- North High School
Utilities
- Refrigerated Cooling System
- Heating System Uses Natural Gas
- High Speed Internet
- Cable TV Available
Additional Features
- No Interior Steps
- Patio
Community Details
- No Home Owners Association
- Devonshire Manor Subdivision
Listing and Financial Details
- Tax Lot 35
- Assessor Parcel Number 155-15-035
Ownership History
Purchase Details
Home Financials for this Owner
Home Financials are based on the most recent Mortgage that was taken out on this home.Purchase Details
Purchase Details
Home Financials for this Owner
Home Financials are based on the most recent Mortgage that was taken out on this home.Purchase Details
Home Financials for this Owner
Home Financials are based on the most recent Mortgage that was taken out on this home.Purchase Details
Purchase Details
Home Financials for this Owner
Home Financials are based on the most recent Mortgage that was taken out on this home.Purchase Details
Home Financials for this Owner
Home Financials are based on the most recent Mortgage that was taken out on this home.Purchase Details
Home Financials for this Owner
Home Financials are based on the most recent Mortgage that was taken out on this home.Purchase Details
Purchase Details
Similar Homes in Phoenix, AZ
Home Values in the Area
Average Home Value in this Area
Purchase History
| Date | Type | Sale Price | Title Company |
|---|---|---|---|
| Warranty Deed | $304,000 | Os National Llc | |
| Warranty Deed | $286,500 | Os National Llc | |
| Warranty Deed | $175,000 | Empire West Title Agency | |
| Warranty Deed | $102,600 | Security Title Agency | |
| Warranty Deed | $48,000 | Equity Title Agency Inc | |
| Interfamily Deed Transfer | -- | -- | |
| Warranty Deed | -- | First American Title | |
| Deed | $75,700 | First American Title | |
| Warranty Deed | -- | Transnation Title Insurance | |
| Warranty Deed | -- | First Southwestern Title | |
| Trustee Deed | -- | First Southwestern Title |
Mortgage History
| Date | Status | Loan Amount | Loan Type |
|---|---|---|---|
| Open | $273,600 | New Conventional | |
| Previous Owner | $211,200 | New Conventional | |
| Previous Owner | $171,830 | FHA | |
| Previous Owner | $99,361 | New Conventional | |
| Previous Owner | $138,000 | Unknown | |
| Previous Owner | $103,000 | Balloon | |
| Previous Owner | $51,000 | Seller Take Back | |
| Closed | $15,600 | No Value Available |
Property History
| Date | Event | Price | Change | Sq Ft Price |
|---|---|---|---|---|
| 12/18/2020 12/18/20 | Sold | $304,000 | 0.0% | $245 / Sq Ft |
| 11/23/2020 11/23/20 | Pending | -- | -- | -- |
| 11/12/2020 11/12/20 | Price Changed | $304,000 | -1.6% | $245 / Sq Ft |
| 10/20/2020 10/20/20 | For Sale | $309,000 | +76.6% | $249 / Sq Ft |
| 10/16/2015 10/16/15 | Sold | $175,000 | 0.0% | $141 / Sq Ft |
| 09/08/2015 09/08/15 | Pending | -- | -- | -- |
| 08/21/2015 08/21/15 | Price Changed | $175,000 | -5.4% | $141 / Sq Ft |
| 08/07/2015 08/07/15 | For Sale | $185,000 | -- | $149 / Sq Ft |
Tax History Compared to Growth
Tax History
| Year | Tax Paid | Tax Assessment Tax Assessment Total Assessment is a certain percentage of the fair market value that is determined by local assessors to be the total taxable value of land and additions on the property. | Land | Improvement |
|---|---|---|---|---|
| 2025 | $1,251 | $9,971 | -- | -- |
| 2024 | $1,209 | $9,497 | -- | -- |
| 2023 | $1,209 | $26,380 | $5,270 | $21,110 |
| 2022 | $1,202 | $20,460 | $4,090 | $16,370 |
| 2021 | $1,222 | $18,080 | $3,610 | $14,470 |
| 2020 | $1,056 | $17,050 | $3,410 | $13,640 |
| 2019 | $1,007 | $16,250 | $3,250 | $13,000 |
| 2018 | $971 | $13,620 | $2,720 | $10,900 |
| 2017 | $883 | $12,310 | $2,460 | $9,850 |
| 2016 | $850 | $10,930 | $2,180 | $8,750 |
| 2015 | $792 | $9,810 | $1,960 | $7,850 |
Agents Affiliated with this Home
-
L
Seller's Agent in 2020
Lisa Soltesz
Opendoor Brokerage, LLC
-

Buyer's Agent in 2020
Fady Abuhmaidan
Urban and Company
(602) 300-7332
93 Total Sales
-

Seller's Agent in 2015
Julie Grahmann
RE/MAX
(602) 692-4455
66 Total Sales
-

Buyer's Agent in 2015
Michael Weinstein
West USA Realty
(602) 618-8792
141 Total Sales
Map
Source: Arizona Regional Multiple Listing Service (ARMLS)
MLS Number: 5318073
APN: 155-15-035
- 920 E Devonshire Ave Unit 2009
- 920 E Devonshire Ave Unit 2005
- 4242 N 11th Place
- 939 E Turney Ave
- 1016 E Indian School Rd
- 1111 E Turney Ave Unit 25L
- 1111 E Turney Ave Unit 3
- 1111 E Turney Ave Unit 32U
- 4224 N 12th St Unit 108
- 724 E Devonshire Ave Unit 108
- 805 E Turney Ave
- 1023 E Amelia Ave
- 1215 E Devonshire Ave Unit 1-12
- 1016 E Fairmount Ave
- 1020 E Fairmount Ave
- 4401 N 12th St Unit 112
- 4401 N 12th St Unit 209
- 4150 N Longview Ave
- 4130 N Longview Ave
- 4410 N Longview Ave Unit 224
