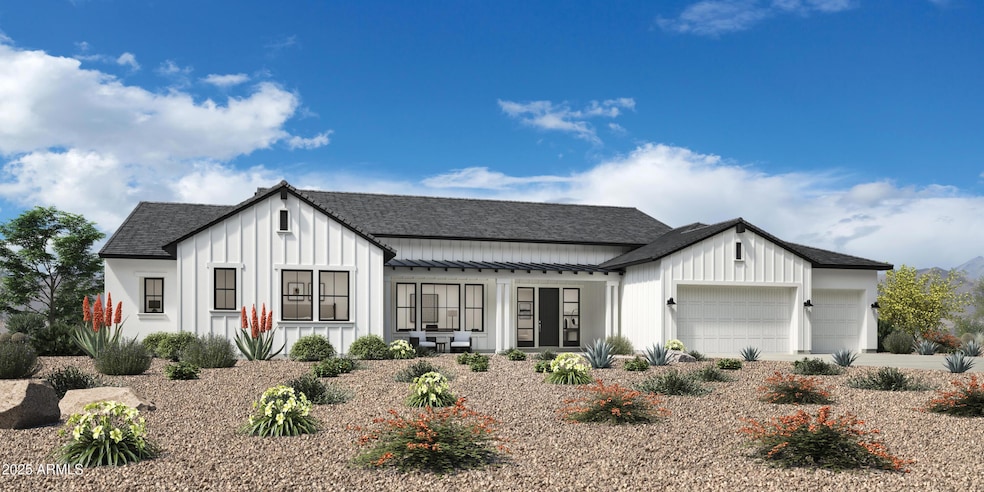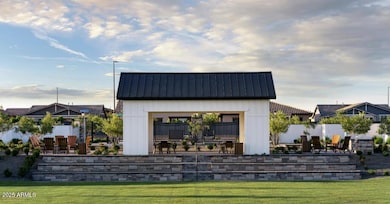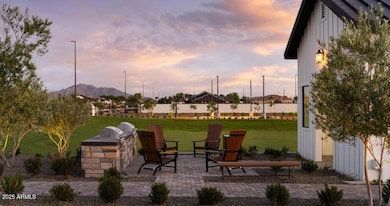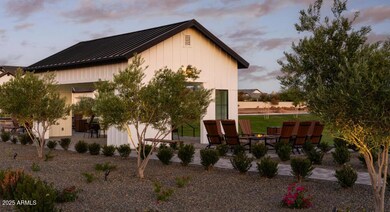4227 S Parkcrest St Gilbert, AZ 85297
Higley NeighborhoodEstimated payment $8,957/month
Highlights
- Gated Community
- 0.36 Acre Lot
- Pickleball Courts
- Coronado Elementary School Rated A
- Corner Lot
- Covered Patio or Porch
About This Home
With an estimated completion date of April 2026, this is a beautifully crafted new build in the exclusive enclave of Stonegate Court located in Gilbert. Overlooking the great room and accompanied by a casual dining area, the gorgeous kitchen is the perfect environment for entertaining guests with wraparound counter space and a sprawling central island. Embrace relaxation in the sun-filled great room that is bursting with natural light and is adjacent to the kitchen and casual dining area. With opportunities for an office or activity space, you can easily design the generous flex room to best fit your lifestyle. A generous garage provides additional storage and convenient parking for multiple vehicles. There is still time for design selections, don't miss out on this great opportunity!
Home Details
Home Type
- Single Family
Est. Annual Taxes
- $855
Year Built
- Built in 2025 | Under Construction
Lot Details
- 0.36 Acre Lot
- Private Streets
- East or West Exposure
- Block Wall Fence
- Corner Lot
HOA Fees
- $500 Monthly HOA Fees
Parking
- 4 Car Garage
- 3 Open Parking Spaces
- Tandem Garage
- Garage Door Opener
Home Design
- Wood Frame Construction
- Spray Foam Insulation
- Tile Roof
Interior Spaces
- 3,674 Sq Ft Home
- 1-Story Property
- Ceiling height of 9 feet or more
- Double Pane Windows
- ENERGY STAR Qualified Windows
- Vinyl Clad Windows
- Family Room with Fireplace
- Washer and Dryer Hookup
Kitchen
- Eat-In Kitchen
- Gas Cooktop
- Built-In Microwave
- ENERGY STAR Qualified Appliances
- Kitchen Island
Bedrooms and Bathrooms
- 4 Bedrooms
- Primary Bathroom is a Full Bathroom
- 4.5 Bathrooms
- Dual Vanity Sinks in Primary Bathroom
- Bathtub With Separate Shower Stall
Schools
- Coronado Elementary School
- Cooley Middle School
- Williams Field High School
Utilities
- Zoned Heating and Cooling System
- Heating unit installed on the ceiling
- Tankless Water Heater
- High Speed Internet
- Cable TV Available
Additional Features
- No Interior Steps
- Mechanical Fresh Air
- Covered Patio or Porch
Listing and Financial Details
- Home warranty included in the sale of the property
- Tax Lot 8
- Assessor Parcel Number 304-57-925
Community Details
Overview
- Association fees include ground maintenance, street maintenance
- Orchard Community Association, Phone Number (602) 957-9191
- Built by Toll Brothers
- Orchard Subdivision
Recreation
- Pickleball Courts
- Bike Trail
Security
- Gated Community
Map
Home Values in the Area
Average Home Value in this Area
Property History
| Date | Event | Price | List to Sale | Price per Sq Ft |
|---|---|---|---|---|
| 11/19/2025 11/19/25 | For Sale | $1,588,000 | -- | $432 / Sq Ft |
Source: Arizona Regional Multiple Listing Service (ARMLS)
MLS Number: 6950704
- 2495 E Superstition Dr
- Rosemead Plan at Stonegate Court
- Markham Plan at Stonegate Court
- Hastings Plan at Stonegate Court
- 2630 E Lovebird Ln
- 2446 E Lovebird Ln
- 2656 E Oriole Dr
- 2735 E Kingbird Dr
- 2754 E Kingbird Dr
- 4141 S Marin Dr
- 2652 E Pelican Ct
- 2748 E Warbler Rd
- 2710 E Cattle Dr
- 2699 E Claxton Rd
- 2667 E Melrose St
- 4083 S Debra Dr
- 2423 E Arrowhead Trail
- 4273 S 165th Way
- 2815 E Arrowhead Trail
- 2659 E Maplewood St
- 2266 E Willis Rd Unit CASITA
- 3958 S Seton Ave
- 3235 E Devonshire Ct
- 3363 E Flamingo Ct
- 2353 E Athena Ave
- 3264 E Waterman St
- 3104 E Wildhorse Ct
- 3150 S Quinn Ave
- 3274 E Bonanza Rd
- 3672 E Sundance Ave
- 21047 S 156th St
- 3432 E Alfalfa Dr
- 3691 E Stampede Dr
- 3530 E Los Altos Rd
- 3660 E Kimball Rd
- 3712 E Fruitvale Ave
- 2695 E Rakestraw Ln
- 4221 S Ponderosa Dr
- 4192 S Soboba St
- 1705 E Nightingale Ln





